75836 Via Cortona, Indian Wells, CA 92210
Local realty services provided by:Better Homes and Gardens Real Estate Champions
Listed by: kerrie a balance, aj ciontea
Office: windermere real estate
MLS#:219137622
Source:CA_DAMLS
Price summary
- Price:$2,995,000
- Price per sq. ft.:$696.67
- Monthly HOA dues:$750
About this home
This immaculate Toscana Country Club home has it all!
It is located on a private cul-des-sac street, offering a serene and private setting with unparalleled views of 3 golf holes on the Jack Nickolas South course, including mountain and lake views, offering stunning sunsets.
With approximately 4300 sq. ft of living space, this elegant home consists of an open airy floorpan with the main living area offering 2 separate sitting areas adjoined by a wet bar with corner glass and wrap around seating, and an open formal dining area, is perfect for entertaining.
The courtyard has been recently landscaped with flagstone and artificial grass, a private sitting area with fire pit and fountain. As you enter thru the custom iron front entry door, you will see beautiful stone floors, disappearing sliders which look out to the flagstone patio, zero depth entry pool with waterfall and hot tub, outdoor kitchen and with oversized barbecue area with seating. The mature landscaping provides privacy allowing for a beautiful desert oasis with gorgeous views beyond.
The gourmet kitchen is a chefs dream, with a large island with breakfast par, double oven/cooktop, paneled refrigerator, beautiful cabinetry with tons of storage and walk in pantry. The adjacent dining room with stone wall is a wonderful touch for larger groups.
The movie theatre room with soundproof walls and 8 leather movie chairs, is the place where all with gather to watch movies, sporting events and perfect for binging your favorite shows!
Retire to the spacious private primary suite with a cozy reading area, fireplace, ensuite bath with an enormous soaking tub with fireplace, separate vanities, large walk in shower and 2 walk in closets.
The separate 2 room casita offers your guests a private retreat with sitting area, desk and kitchenette with refrigerated drawers and built in cabinets. The bedroom has a spacious ensuite bath with double sinks and walk in shower.
This gorgeous classic Toscana home has been meticulously maintained, beautifully decorated and is being offered furnished and it can be yours to enjoy this season!
Contact an agent
Home facts
- Year built:2006
- Listing ID #:219137622
- Added:54 day(s) ago
- Updated:December 18, 2025 at 03:28 PM
Rooms and interior
- Bedrooms:3
- Total bathrooms:4
- Full bathrooms:3
- Half bathrooms:1
- Living area:4,299 sq. ft.
Heating and cooling
- Cooling:Air Conditioning, Ceiling Fan(s), Central Air, Zoned
- Heating:Forced Air, Natural Gas, Zoned
Structure and exterior
- Roof:Clay Tile
- Year built:2006
- Building area:4,299 sq. ft.
- Lot area:0.3 Acres
Utilities
- Water:Water District
- Sewer:In Street Paid
Finances and disclosures
- Price:$2,995,000
- Price per sq. ft.:$696.67
New listings near 75836 Via Cortona
- New
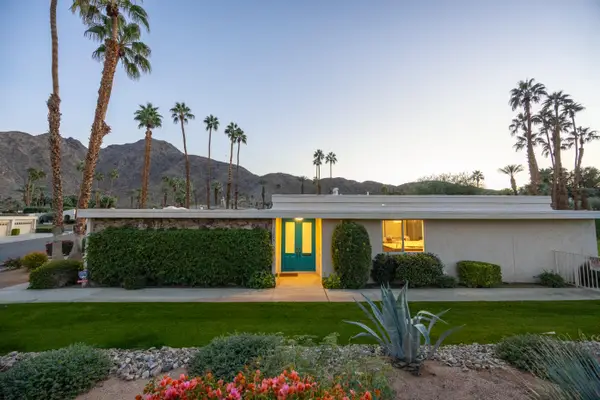 $2,295,000Active3 beds 4 baths2,900 sq. ft.
$2,295,000Active3 beds 4 baths2,900 sq. ft.45835 Pawnee Road, Indian Wells, CA 92210
MLS# 219140140Listed by: RENNIE GROUP - New
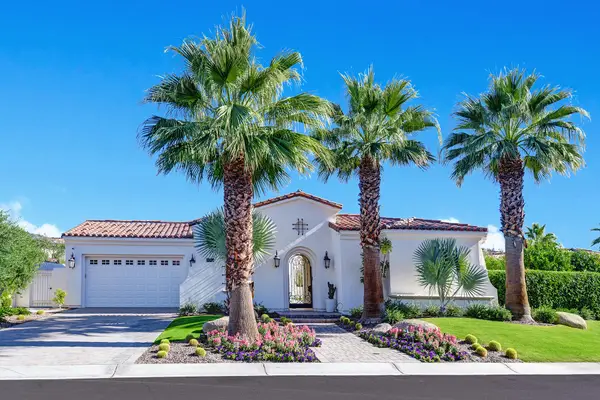 $4,895,000Active4 beds 5 baths3,622 sq. ft.
$4,895,000Active4 beds 5 baths3,622 sq. ft.75861 Via Pisa, Indian Wells, CA 92210
MLS# 219140035Listed by: DESERT SOTHEBY'S INTERNATIONAL REALTY - New
 $1,485,000Active4 beds 5 baths3,380 sq. ft.
$1,485,000Active4 beds 5 baths3,380 sq. ft.75334 Saint Andrews Court, Indian Wells, CA 92210
MLS# 219139671Listed by: EQUITY UNION - New
 $1,485,000Active4 beds 5 baths3,380 sq. ft.
$1,485,000Active4 beds 5 baths3,380 sq. ft.75334 Saint Andrews Court, Indian Wells, CA 92210
MLS# 219139671DAListed by: EQUITY UNION - New
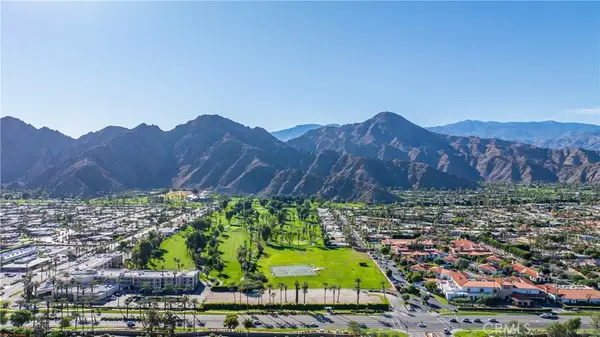 $6,995,000Active7 Acres
$6,995,000Active7 Acres0 Indian Wells Lane, Indian Wells, CA 92210
MLS# OC25274343Listed by: AARE - New
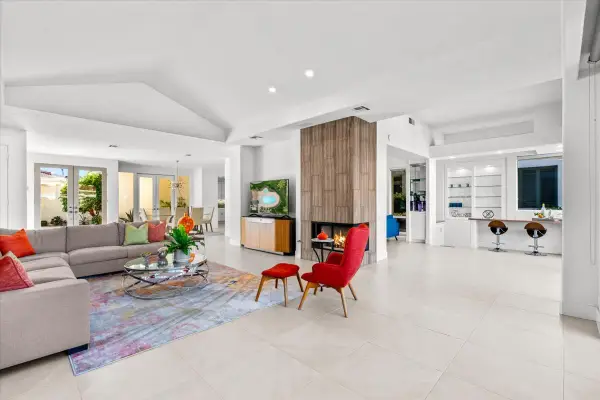 $1,050,000Active3 beds 3 baths2,736 sq. ft.
$1,050,000Active3 beds 3 baths2,736 sq. ft.75396 Augusta Drive, Indian Wells, CA 92210
MLS# 219139795Listed by: DESERT SOTHEBY'S INTERNATIONAL REALTY - New
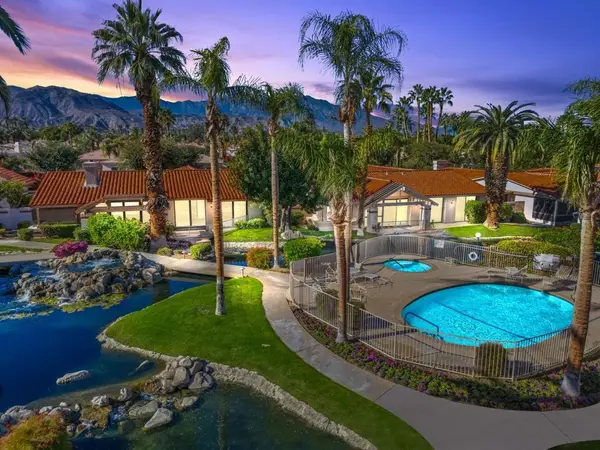 $739,000Active3 beds 3 baths2,432 sq. ft.
$739,000Active3 beds 3 baths2,432 sq. ft.44190 Tahoe Circle, Indian Wells, CA 92210
MLS# 219139835DAListed by: COOL DIGS - Open Sat, 12 to 2pmNew
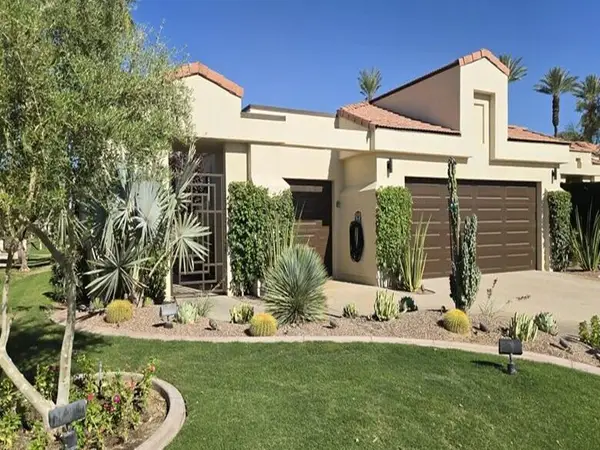 $1,200,000Active3 beds 4 baths2,871 sq. ft.
$1,200,000Active3 beds 4 baths2,871 sq. ft.75105 Spyglass Drive, Indian Wells, CA 92210
MLS# 219139716Listed by: REAL ESTATE VALUE INC. 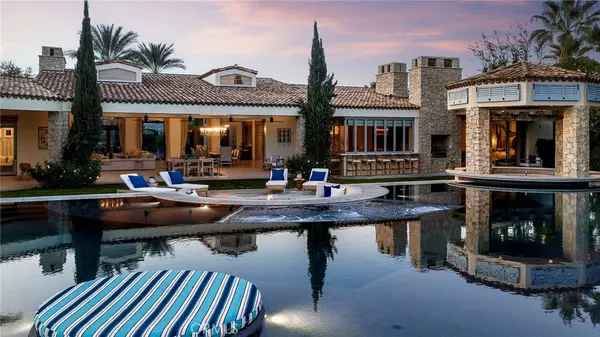 $11,995,000Active5 beds 7 baths9,867 sq. ft.
$11,995,000Active5 beds 7 baths9,867 sq. ft.43052 Via Siena, Indian Wells, CA 92210
MLS# NP25259400Listed by: COLDWELL BANKER REALTY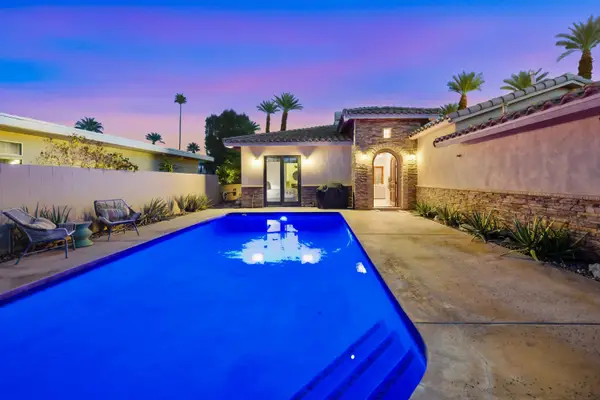 $1,399,000Active3 beds 3 baths2,267 sq. ft.
$1,399,000Active3 beds 3 baths2,267 sq. ft.45534 Indian Wells Lane, Indian Wells, CA 92210
MLS# 219139305Listed by: HARCOURTS DESERT HOMES
