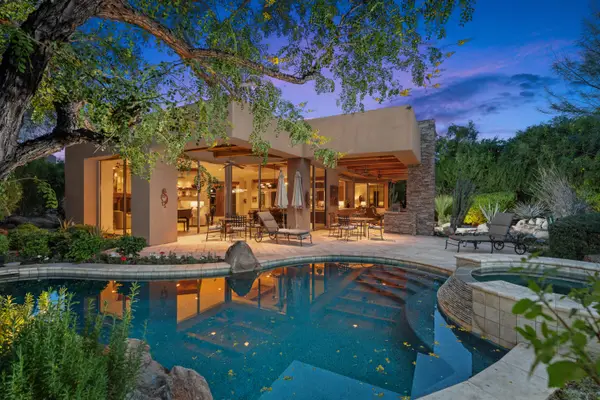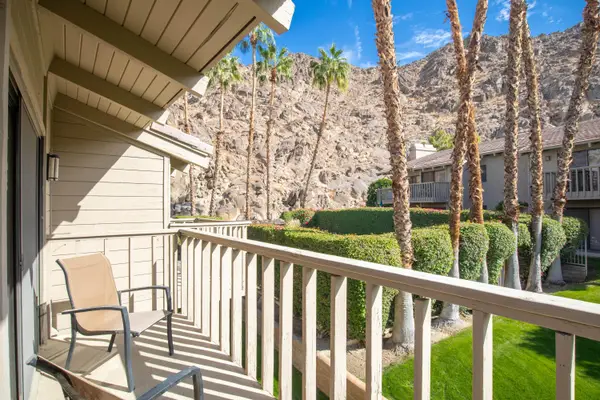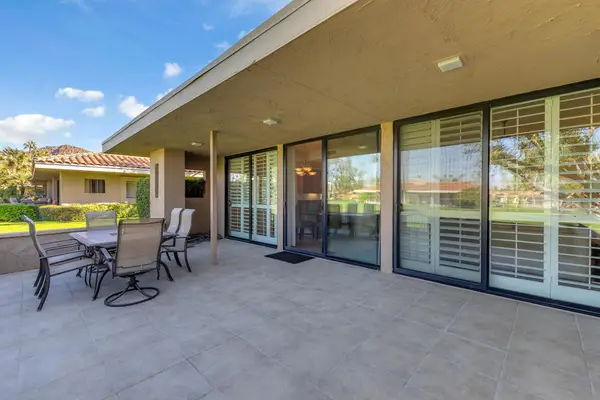76194 Via Uzzano, Indian Wells, CA 92210
Local realty services provided by:Better Homes and Gardens Real Estate Champions
Listed by: toscana team-ford,ginos, macmaster
Office: toscana homes, inc.
MLS#:219137108
Source:CA_DAMLS
Price summary
- Price:$2,695,000
- Price per sq. ft.:$723.68
- Monthly HOA dues:$750
About this home
Introducing the Amalfi Collection Italianate Model 622 , a luxury home spanning 3,724 sq. ft. with 4 bedrooms and 4.5 bathrooms . Nestled in a prime location, this stunning residence showcases breathtaking views of the 5th hole of the Jack Nicklaus Signature North Golf Course , enhanced by a serene lake behind the home, creating a peaceful and picturesque setting.
Upon entry, you are welcomed into a grand great room featuring pocket sliders that seamlessly connect the indoor and outdoor living spaces. The gourmet kitchen, beautifully updated, boasts top-of-the-line appliances, a large center island with sleek countertops, and custom cabinetry, making it a chef's dream.
The luxurious primary suite serves as a private retreat, complete with a spa-like en-suite bath featuring dual vanities, a soaking tub, and a glass-enclosed shower. Additional generously sized bedrooms ensure comfort and style, while the private dining room has been transformed into a cozy den area adorned with high-end furnishings. New stylish wallpaper has also been added throughout the casita.
Step outside to discover a beautiful pergola in the courtyard, complemented by a spill-over spa in the backyard, all while indulging in breathtaking views. This exceptional home perfectly blends luxury, privacy, and natural beauty, allowing you to experience the ultimate desert lifestyle in an extraordinary retreat!
Contact an agent
Home facts
- Year built:2008
- Listing ID #:219137108
- Added:35 day(s) ago
- Updated:November 21, 2025 at 08:19 AM
Rooms and interior
- Bedrooms:4
- Total bathrooms:5
- Full bathrooms:4
- Half bathrooms:1
- Living area:3,724 sq. ft.
Heating and cooling
- Cooling:Air Conditioning, Ceiling Fan(s), Central Air, Gas, Zoned
- Heating:Central, Fireplace(s), Natural Gas, Zoned
Structure and exterior
- Roof:Tile
- Year built:2008
- Building area:3,724 sq. ft.
- Lot area:0.28 Acres
Utilities
- Water:Water District
- Sewer:In Street Paid
Finances and disclosures
- Price:$2,695,000
- Price per sq. ft.:$723.68
New listings near 76194 Via Uzzano
- New
 $619,000Active3 beds 3 baths2,124 sq. ft.
$619,000Active3 beds 3 baths2,124 sq. ft.78510 Vista Del Fuente, Indian Wells, CA 92210
MLS# PV25263617Listed by: ESTATE PROPERTIES - New
 $2,995,000Active3 beds 4 baths3,749 sq. ft.
$2,995,000Active3 beds 4 baths3,749 sq. ft.50200 Hidden Valley Trail S, Indian Wells, CA 92210
MLS# 219138791Listed by: COLDWELL BANKER REALTY - Open Sat, 10am to 12:30pmNew
 $450,000Active2 beds 2 baths1,446 sq. ft.
$450,000Active2 beds 2 baths1,446 sq. ft.46560 Arapahoe Circle #B, Indian Wells, CA 92210
MLS# 219138958Listed by: KELLER WILLIAMS REALTY - Open Fri, 1 to 3pmNew
 $1,050,000Active2 beds 2 baths2,296 sq. ft.
$1,050,000Active2 beds 2 baths2,296 sq. ft.77690 Seminole Rd, Indian Wells, CA 92210
MLS# 219138809DAListed by: EXP REALTY OF SOUTHERN CALIFORNIA INC - Open Sat, 1 to 3pmNew
 $1,175,000Active3 beds 4 baths2,853 sq. ft.
$1,175,000Active3 beds 4 baths2,853 sq. ft.75629 Valle Vista, Indian Wells, CA 92210
MLS# 219138646Listed by: KELLER WILLIAMS REALTY - Open Sat, 1 to 3pmNew
 $1,469,000Active3 beds 2 baths2,530 sq. ft.
$1,469,000Active3 beds 2 baths2,530 sq. ft.77095 Desi Drive, Indian Wells, CA 92210
MLS# 219138722Listed by: SCOTT BRAUN REALTY - Open Sat, 11am to 3pmNew
 $3,995,000Active4 beds 5 baths4,417 sq. ft.
$3,995,000Active4 beds 5 baths4,417 sq. ft.77300 Coyote Creek, Indian Wells, CA 92210
MLS# 219138723Listed by: KRISTIAN ARDELIAN, BROKER - New
 $5,500,000Active4 beds 5 baths5,397 sq. ft.
$5,500,000Active4 beds 5 baths5,397 sq. ft.49518 Hidden Valley Trail N, Indian Wells, CA 92210
MLS# 219138788DAListed by: RESERVE REALTY - New
 $5,500,000Active4 beds 5 baths5,397 sq. ft.
$5,500,000Active4 beds 5 baths5,397 sq. ft.49518 Hidden Valley Trail N, Indian Wells, CA 92210
MLS# 219138788DAListed by: RESERVE REALTY - New
 $5,395,000Active3 beds 4 baths7,008 sq. ft.
$5,395,000Active3 beds 4 baths7,008 sq. ft.47725 Vintage Drive E, Indian Wells, CA 92210
MLS# 219138770DAListed by: VINTAGE CLUB SALES
