42397 Lamporo Way, Indio, CA 92203
Local realty services provided by:Better Homes and Gardens Real Estate Champions
42397 Lamporo Way,Indio, CA 92203
$589,990
- 3 Beds
- 3 Baths
- 2,224 sq. ft.
- Single family
- Pending
Listed by:michelle nguyen
Office:k hovnanian homes, inc.
MLS#:219130703
Source:CA_DAMLS
Price summary
- Price:$589,990
- Price per sq. ft.:$265.28
- Monthly HOA dues:$125
About this home
Welcome to the Evora plan, where modern elegance meets everyday comfort. This thoughtfully designed home features 3 spacious bedrooms, 2.5 bathrooms, a dedicated home office, and an inviting loft, offering the perfect balance of functionality and style for today's lifestyle. The heart of the home is a Loft-inspired kitchen, showcasing sleek white cabinetry with Satin Nickel hardware, stunning Iced White Quartz countertops, and a seamless flow into the expansive great room a versatile space ideal for both entertaining and relaxation. Just beyond, a generously sized covered patio invites you to enjoy effortless indoor-outdoor living. Downstairs, the Primary Suite is a true retreat, featuring a resort-style bath complete with a freestanding soaking tub, dual sinks, and a walk-in shower your personal sanctuary at the end of the day. Upstairs, a spacious loft provides flexible space for a second living area, media room, or playroom, while two additional bedrooms offer privacy and comfort for family and guests. From its sophisticated finishes to its intelligent layout, every detail of the Evora plan is crafted for the way you live. ***Prices subject to change, photos may be of a model home or virtually staged, actual home will vary.
Contact an agent
Home facts
- Year built:2024
- Listing ID #:219130703
- Added:1 day(s) ago
- Updated:August 30, 2025 at 10:33 AM
Rooms and interior
- Bedrooms:3
- Total bathrooms:3
- Full bathrooms:2
- Half bathrooms:1
- Living area:2,224 sq. ft.
Heating and cooling
- Cooling:Central Air
- Heating:Central
Structure and exterior
- Roof:Tile
- Year built:2024
- Building area:2,224 sq. ft.
- Lot area:0.12 Acres
Schools
- High school:Shadow Hills
- Middle school:Desert Ridge
Utilities
- Water:Water District
Finances and disclosures
- Price:$589,990
- Price per sq. ft.:$265.28
New listings near 42397 Lamporo Way
- New
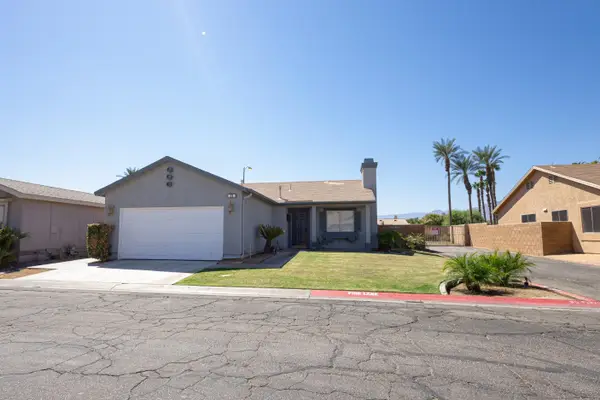 $380,000Active2 beds 2 baths900 sq. ft.
$380,000Active2 beds 2 baths900 sq. ft.47800 Madison Street #37, Indio, CA 92201
MLS# 219134503Listed by: C 21 COACHELLA VALLEY RE - New
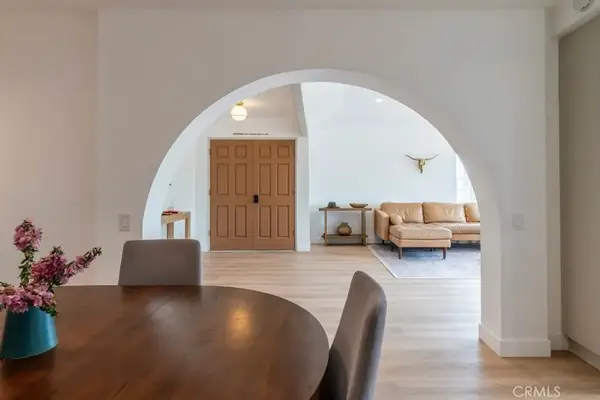 $369,000Active2 beds 2 baths1,446 sq. ft.
$369,000Active2 beds 2 baths1,446 sq. ft.82176 Bergman Drive, Indio, CA 92201
MLS# PW25192968Listed by: CIRCLE REAL ESTATE - New
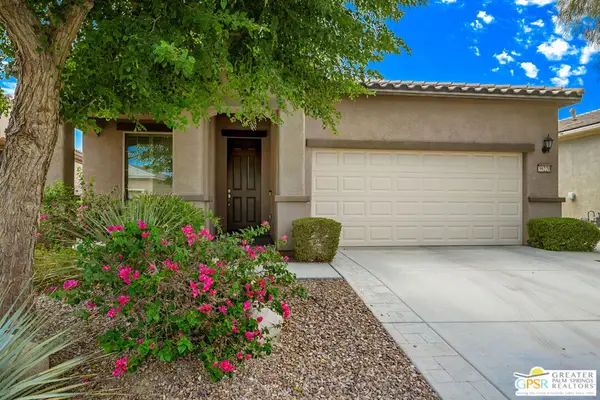 $445,000Active2 beds 3 baths1,512 sq. ft.
$445,000Active2 beds 3 baths1,512 sq. ft.39220 Calle Negrete, Indio, CA 92203
MLS# 25584003PSListed by: BEVERLY HILLS FINE HOMES - New
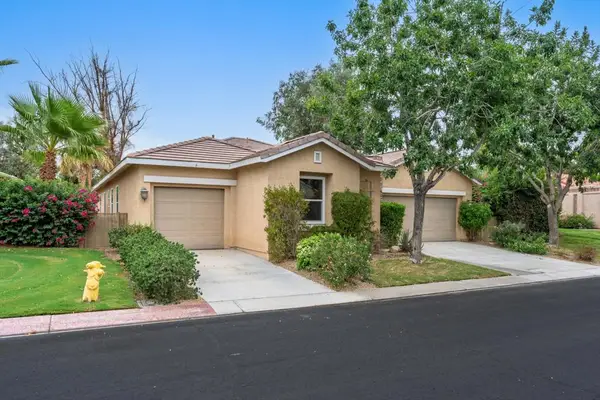 $650,000Active4 beds 3 baths2,495 sq. ft.
$650,000Active4 beds 3 baths2,495 sq. ft.49335 Douglas Street, Indio, CA 92201
MLS# 219134607DAListed by: COMPASS - Open Sun, 11am to 1pmNew
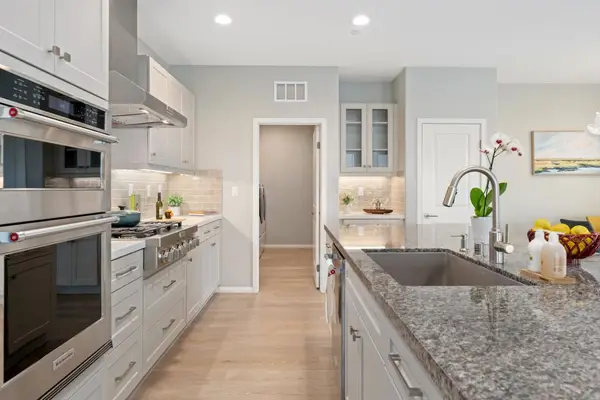 $580,000Active2 beds 2 baths1,542 sq. ft.
$580,000Active2 beds 2 baths1,542 sq. ft.51515 Whiptail Drive, Indio, CA 92201
MLS# 219134583DAListed by: EQUITY UNION - Open Sat, 1:30 to 3pmNew
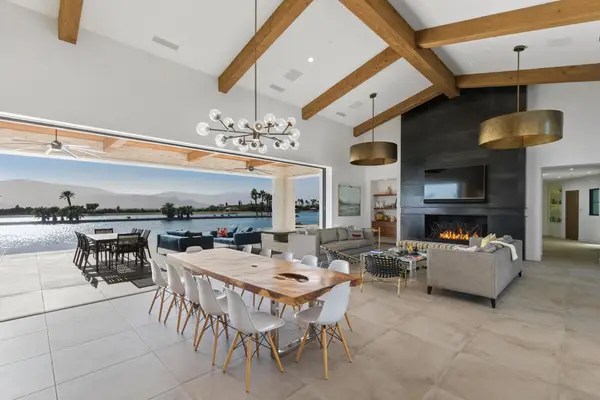 $5,900,000Active6 beds 7 baths6,850 sq. ft.
$5,900,000Active6 beds 7 baths6,850 sq. ft.83145 N Shore Drive, Indio, CA 92203
MLS# 219134572DAListed by: COLDWELL BANKER REALTY - New
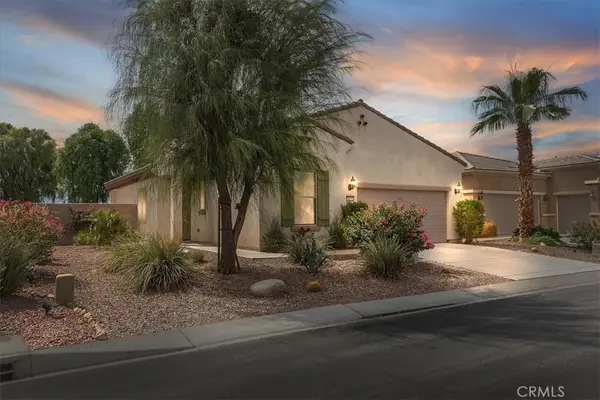 $399,000Active2 beds 2 baths1,321 sq. ft.
$399,000Active2 beds 2 baths1,321 sq. ft.38757 Camino Aguacero, Indio, CA 92203
MLS# IG25190117Listed by: KELLER WILLIAMS-LA QUINTA - Open Sat, 1:30 to 3pmNew
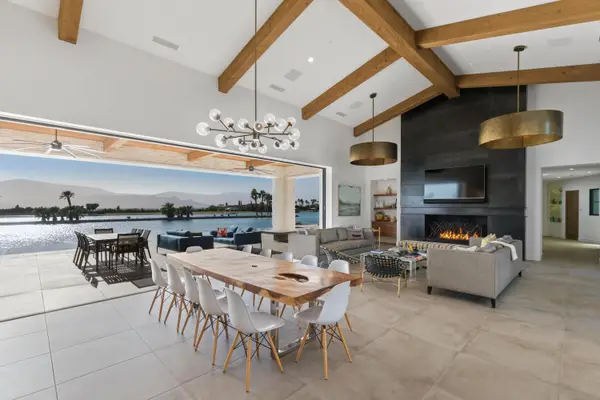 $5,900,000Active6 beds 7 baths6,850 sq. ft.
$5,900,000Active6 beds 7 baths6,850 sq. ft.83145 N Shore Drive, Indio, CA 92203
MLS# 219134572Listed by: COLDWELL BANKER REALTY - New
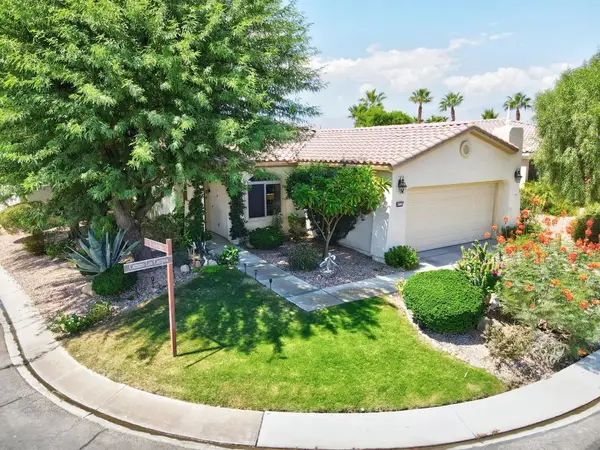 $415,000Active2 beds 2 baths1,463 sq. ft.
$415,000Active2 beds 2 baths1,463 sq. ft.80731 Camino Los Campos, Indio, CA 92203
MLS# 219134570DAListed by: EPIQUE REALTY
