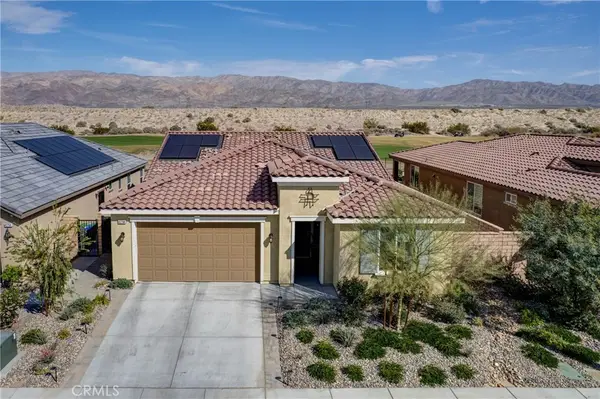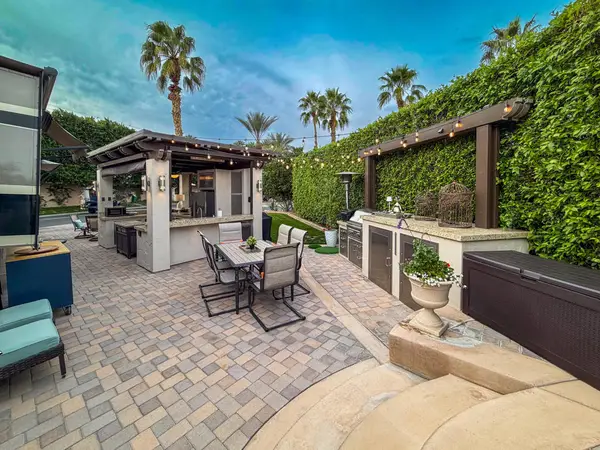43474 Saint Andrews Drive, Indio, CA 92201
Local realty services provided by:Better Homes and Gardens Real Estate Haven Properties
43474 Saint Andrews Drive,Indio, CA 92201
$719,000
- 2 Beds
- 2 Baths
- 2,195 sq. ft.
- Single family
- Active
Listed by: phil freebern
Office: riviera west realtors, inc.
MLS#:219138519DA
Source:CRMLS
Price summary
- Price:$719,000
- Price per sq. ft.:$327.56
- Monthly HOA dues:$600
About this home
Beautiful 2195 sq.ft. GREAT ROOM PLAN w/pool & spa on the golf course! This popular and rarely available floorplan has an OPEN design layout, Plantation shutters, family room fireplace, marble flooring, wonderful large open kitchen with loads of light maple cabinetry, granite counters and is also being offered TURNKEY FURNISHED! Featuring a spacious primary suite with bay window, French door to your pool & spa, dual vanities, separate soaking tub & shower and large walk-in closet. The guest bedroom accommodates a king size bed and the oversized DEN is also currently being utilized as a 3rd bedroom. Additional upgraded features of this lovely home is the addition of the optional golf cart garage with its own separate door, mini-split A/C unit, cabinetry with wall hanging system and courtyard entry with beautiful dual leaded glass entry doors. The rear patio with pebble-tec pool and stacked stone raised spa also has an extended aluminum shade cover, concrete overlayed decking and FANTASTIC VIEWS of the 6th fairway and desert mountains. Heritage Palms is a premier adult community featuring an 18 hole championship golf course, pickleball & tennis courts, indoor & outdoor pools, fitness center, grill room, card rooms, billiards room ,social clubs and more.
Contact an agent
Home facts
- Year built:2003
- Listing ID #:219138519DA
- Added:94 day(s) ago
- Updated:December 19, 2025 at 02:27 PM
Rooms and interior
- Bedrooms:2
- Total bathrooms:2
- Full bathrooms:1
- Living area:2,195 sq. ft.
Heating and cooling
- Cooling:Central Air, Dual
- Heating:Central Furnace, Fireplaces, Forced Air, Natural Gas
Structure and exterior
- Roof:Concrete, Tile
- Year built:2003
- Building area:2,195 sq. ft.
- Lot area:0.17 Acres
Finances and disclosures
- Price:$719,000
- Price per sq. ft.:$327.56
New listings near 43474 Saint Andrews Drive
- New
 $699,000Active2 beds 2 baths1,622 sq. ft.
$699,000Active2 beds 2 baths1,622 sq. ft.50685 Bee Canyon Drive, Indio, CA 92201
MLS# 26651633Listed by: COMPASS - New
 $619,900Active4 beds 2 baths2,099 sq. ft.
$619,900Active4 beds 2 baths2,099 sq. ft.40161 Padova Drive, Indio, CA 92203
MLS# 219142974DAListed by: @VANTAGE REAL ESTATE - New
 $439,000Active2 beds 2 baths1,324 sq. ft.
$439,000Active2 beds 2 baths1,324 sq. ft.82368 Lancaster Way, Indio, CA 92201
MLS# 219143143DAListed by: DEBRA KAMINO & ASSOCIATES - New
 $525,000Active3 beds 3 baths2,092 sq. ft.
$525,000Active3 beds 3 baths2,092 sq. ft.82783 Burnette Drive, Indio, CA 92201
MLS# 26651141PSListed by: KELLER WILLIAMS LUXURY HOMES - New
 $749,000Active2 beds 3 baths2,166 sq. ft.
$749,000Active2 beds 3 baths2,166 sq. ft.42784 Gordola, Indio, CA 92203
MLS# OC26032592Listed by: EHM REAL ESTATE, INC. - New
 $660,000Active3 beds 3 baths2,495 sq. ft.
$660,000Active3 beds 3 baths2,495 sq. ft.49438 Douglas Street, Indio, CA 92201
MLS# 219143129Listed by: COLDWELL BANKER REALTY - New
 $699,000Active5 beds 3 baths2,687 sq. ft.
$699,000Active5 beds 3 baths2,687 sq. ft.80618 Declaration, Indio, CA 92201
MLS# PW26032154Listed by: REAL ESTATE EBROKER INC - New
 $32,700Active-- beds -- baths
$32,700Active-- beds -- baths80394 Avenue 48 #91, Indio, CA 92201
MLS# 219143063DAListed by: LPT REALTY - New
 $275,000Active-- beds -- baths
$275,000Active-- beds -- baths80394 Avenue 48 #333, Indio, CA 92201
MLS# 219143057DAListed by: LPT REALTY - New
 $474,888Active2 beds 2 baths2,147 sq. ft.
$474,888Active2 beds 2 baths2,147 sq. ft.80785 Avenida Santa Carmen, Palm Desert, CA 92211
MLS# 219143052Listed by: COLDWELL BANKER REALTY

