51059 Goldwater Court, Indio, CA 92201
Local realty services provided by:Better Homes and Gardens Real Estate Champions
51059 Goldwater Court,Indio, CA 92201
$698,500
- 2 Beds
- 2 Baths
- 1,902 sq. ft.
- Single family
- Active
Upcoming open houses
- Sun, Oct 0511:00 am - 01:00 pm
Listed by:billy thoman
Office:compass
MLS#:219131181DA
Source:CRMLS_CDAR
Price summary
- Price:$698,500
- Price per sq. ft.:$367.25
- Monthly HOA dues:$245
About this home
Welcome to resort-style living in the 'All Ages' section of the sought-after Trilogy at the Polo Club. This beautifully upgraded Solare floor plan offers 1,902 square feet of thoughtfully designed space, with soaring 10' ceilings and an open concept layout that blends comfort, elegance, and function.The heart of the home is the kitchen and great room, seamlessly connected and ideal for entertaining. Designer tile flooring flows throughout, complemented by dramatic granite slab countertops and a striking tiled fireplace wall. Two expansive rolling glass doors create a true indoor/outdoor living experience, opening to a spacious patio. The patio features a folding glass enclosure, adding up to 270 square feet of additional living space year-round.The smart space laundry room offers generous storage, natural light, and multiple workstations. The primary suite features a large walk-in shower and walk-in closet, while the den provides serene views of the patio and adjacent park. The upgraded garage includes built-in storage and A/C, perfect for year-round use.Outside, enjoy two distinct patio areas--one facing south and one west--each maximizing outdoor enjoyment and capturing the desert light. The front patio includes a tranquil water feature and opens to a lush, oversized park, offering privacy and peaceful views.The home also features SheaXero, a solar energy system designed to offset the homes annual electric costs for the next 10 years. A Polo Club Membership is available for transfer (buyer to pay $1,875 fee), granting access to a 25,000 sq ft clubhouse with a fitness center, pickleball, tennis, resort and lap pools, an indoor golf simulator, and more. Dine at June Hill's Table, the on-site restaurant with five-star cuisine and friendly ambiance. All of this, set against the backdrop of the stunning Santa Rosa Mountains.Experience the best of resort living in a home designed for both style and ease. Welcome home.
Contact an agent
Home facts
- Year built:2015
- Listing ID #:219131181DA
- Added:120 day(s) ago
- Updated:October 05, 2025 at 04:44 AM
Rooms and interior
- Bedrooms:2
- Total bathrooms:2
- Full bathrooms:2
- Living area:1,902 sq. ft.
Heating and cooling
- Cooling:Central Air
- Heating:Central Furnace, Fireplaces, Forced Air, Natural Gas
Structure and exterior
- Roof:Tile
- Year built:2015
- Building area:1,902 sq. ft.
- Lot area:0.14 Acres
Finances and disclosures
- Price:$698,500
- Price per sq. ft.:$367.25
New listings near 51059 Goldwater Court
- New
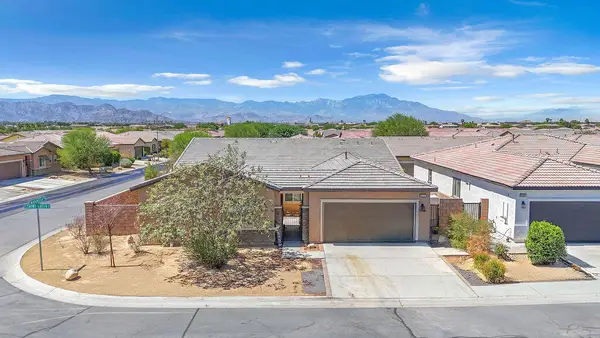 $599,999Active4 beds 3 baths2,804 sq. ft.
$599,999Active4 beds 3 baths2,804 sq. ft.42727 Saint Lucia Street, Indio, CA 92203
MLS# 219136407DAListed by: EXP REALTY OF SOUTHERN CALIFORNIA INC - New
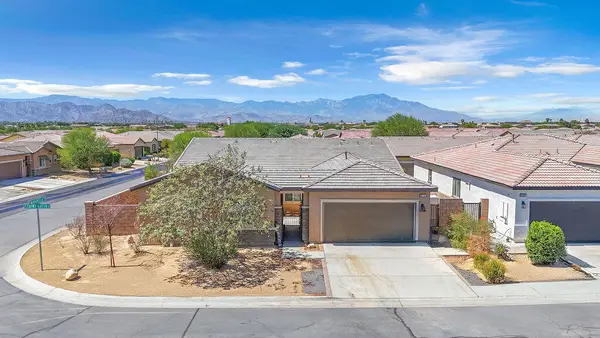 $599,999Active4 beds 3 baths2,804 sq. ft.
$599,999Active4 beds 3 baths2,804 sq. ft.42727 Saint Lucia Street, Indio, CA 92203
MLS# 219136407Listed by: EXP REALTY OF SOUTHERN CALIFORNIA INC - New
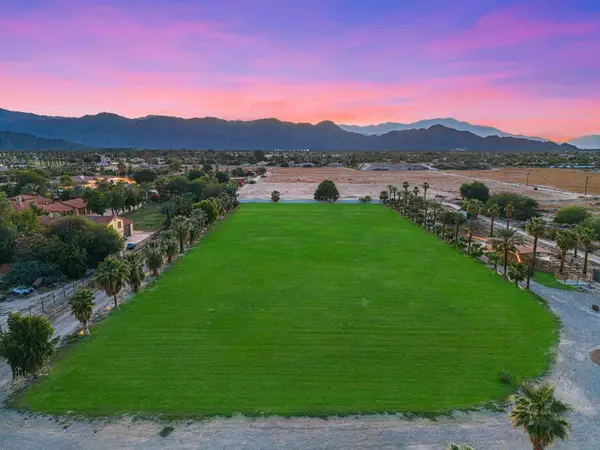 $3,000,000Active4 beds 3 baths2,121 sq. ft.
$3,000,000Active4 beds 3 baths2,121 sq. ft.80886 Avenue 50, Indio, CA 92201
MLS# 219136366DAListed by: KELLER WILLIAMS LUXURY HOMES - New
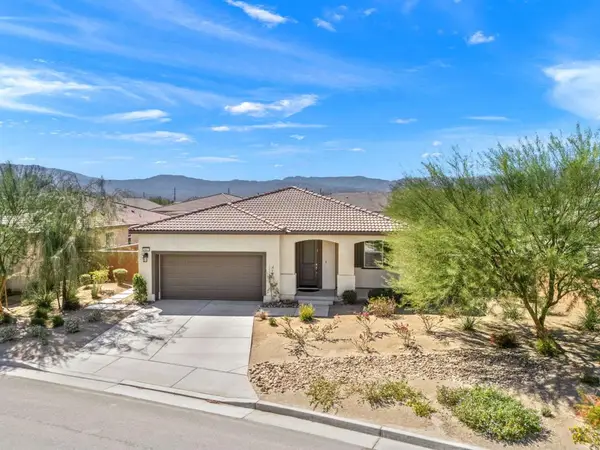 $575,000Active3 beds 2 baths1,904 sq. ft.
$575,000Active3 beds 2 baths1,904 sq. ft.39613 Taffala Drive, Indio, CA 92203
MLS# 219136331DAListed by: COMPASS - New
 $599,000Active2 beds 3 baths2,166 sq. ft.
$599,000Active2 beds 3 baths2,166 sq. ft.42811 Torno Place, Indio, CA 92203
MLS# IG25231549Listed by: LPT REALTY, INC - New
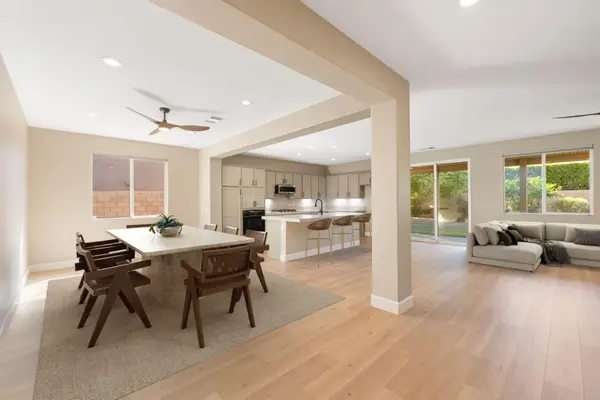 $640,000Active4 beds 3 baths2,439 sq. ft.
$640,000Active4 beds 3 baths2,439 sq. ft.82283 Sardinia Road, Indio, CA 92203
MLS# 219136374Listed by: DESERT SOTHEBY'S INTERNATIONAL REALTY - New
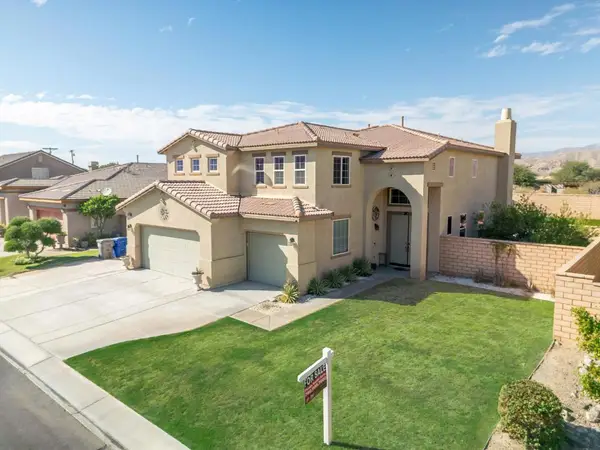 $679,999Active5 beds 3 baths3,163 sq. ft.
$679,999Active5 beds 3 baths3,163 sq. ft.79910 Camden Drive, Indio, CA 92203
MLS# 219136363DAListed by: HOMESMART - New
 $679,999Active5 beds 3 baths3,163 sq. ft.
$679,999Active5 beds 3 baths3,163 sq. ft.79910 Camden Drive, Indio, CA 92203
MLS# 219136363DAListed by: HOMESMART - New
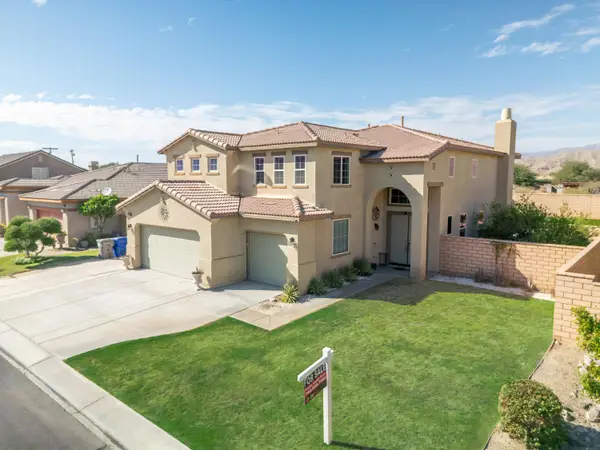 $679,999Active5 beds 3 baths3,163 sq. ft.
$679,999Active5 beds 3 baths3,163 sq. ft.79910 Camden Drive, Indio, CA 92203
MLS# 219136363Listed by: HOMESMART - New
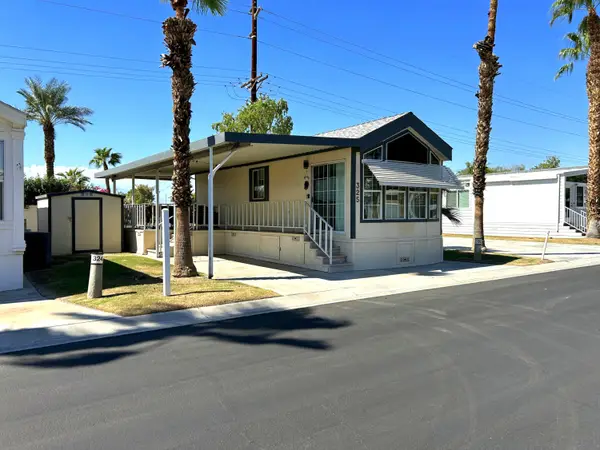 $98,900Active1 beds 1 baths400 sq. ft.
$98,900Active1 beds 1 baths400 sq. ft.84136 84136 Avenue 44, #325 #325, Indio, CA 92203
MLS# 219136360Listed by: COLDWELL BANKER REALTY
