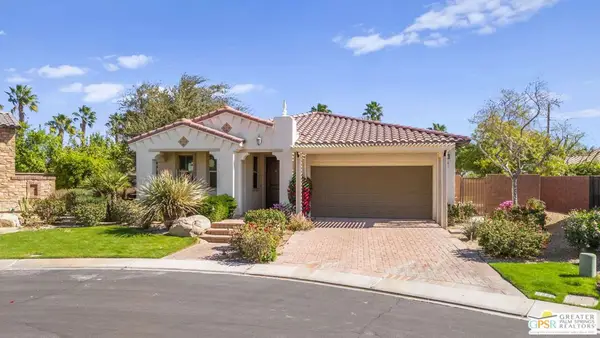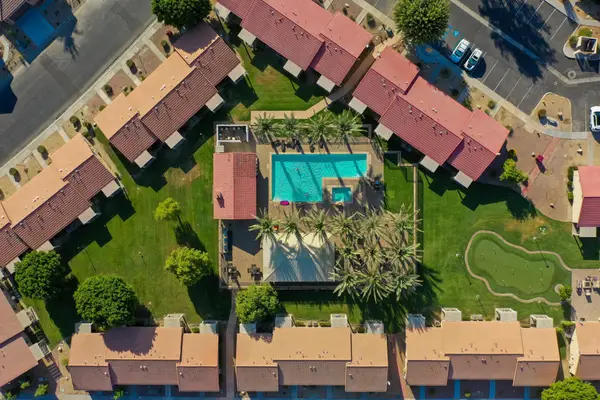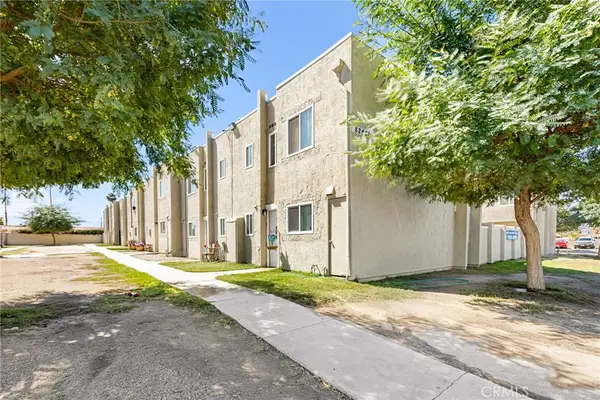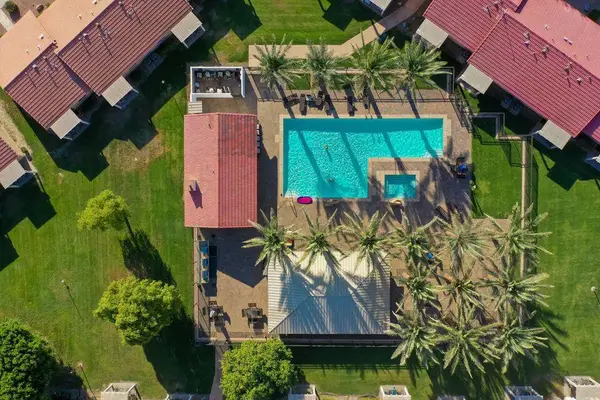51575 Whiptail Drive, Indio, CA 92201
Local realty services provided by:Better Homes and Gardens Real Estate Champions
51575 Whiptail Drive,Indio, CA 92201
$599,000
- 2 Beds
- 2 Baths
- 1,678 sq. ft.
- Single family
- Active
Upcoming open houses
- Sat, Jan 2412:00 pm - 03:00 pm
- Sun, Jan 2512:00 pm - 02:00 pm
Listed by: kimberly oleson, terry mccarty
Office: coldwell banker realty
MLS#:219136340
Source:CA_DAMLS
Price summary
- Price:$599,000
- Price per sq. ft.:$356.97
- Monthly HOA dues:$245
About this home
Experience the pinnacle of active 55+ desert living in this turn-key, nearly-new Valetta floorplan at Trilogy at The Polo Club. This home is designed for the discerning individual seeking a seamless fusion of contemporary elegance, effortless single-level living, and a vibrant social calendar. The open-concept design immediately captures attention, flowing into a state-of-the-art gourmet kitchen defined by a Quartz slab center island, sleek soft-close hardware, and a high-end KitchenAid stainless steel appliance package. The layout is enhanced by a versatile den/bonus room and a luxurious Primary Suite, while the West-facing patio frames stunning mountain views—perfect for evening relaxation. The home is equipped with a fully-paid-for solar system, providing immediate and substantial long-term utility savings. Best of all, a highly desirable Club Membership is available for transfer to the new owner, granting exclusive and immediate access to Trilogy's world-class resort amenities, including the fitness center, pools, and on-site restaurant, ensuring a life of connection and convenience.
Contact an agent
Home facts
- Year built:2023
- Listing ID #:219136340
- Added:100 day(s) ago
- Updated:January 19, 2026 at 01:06 AM
Rooms and interior
- Bedrooms:2
- Total bathrooms:2
- Full bathrooms:2
- Living area:1,678 sq. ft.
Heating and cooling
- Cooling:Central Air
- Heating:Central
Structure and exterior
- Year built:2023
- Building area:1,678 sq. ft.
- Lot area:0.09 Acres
Utilities
- Sewer:Connected and Paid, In
Finances and disclosures
- Price:$599,000
- Price per sq. ft.:$356.97
New listings near 51575 Whiptail Drive
- Open Sat, 10am to 1pmNew
 $649,000Active3 beds 2 baths1,740 sq. ft.
$649,000Active3 beds 2 baths1,740 sq. ft.46579 Via Paraiso, Indio, CA 92201
MLS# 219141970DAListed by: EQUITY UNION - New
 $590,000Active3 beds 2 baths1,835 sq. ft.
$590,000Active3 beds 2 baths1,835 sq. ft.51088 Sorrel Court, Indio, CA 92201
MLS# 26642183PSListed by: EQUITY UNION - New
 $619,000Active3 beds 2 baths1,720 sq. ft.
$619,000Active3 beds 2 baths1,720 sq. ft.84206 Canzone, Indio, CA 92203
MLS# SB26016143Listed by: KELLER WILLIAMS REALTY - New
 $1,600,000Active4 beds 5 baths3,694 sq. ft.
$1,600,000Active4 beds 5 baths3,694 sq. ft.80977 Rockspur Court, Indio, CA 92201
MLS# 219141954DAListed by: SUMMERS REALTY - New
 $230,000Active2 beds 1 baths704 sq. ft.
$230,000Active2 beds 1 baths704 sq. ft.48334 Stewart Drive #J4, Indio, CA 92201
MLS# 219141942DAListed by: KW COACHELLA VALLEY - New
 $920,000Active-- beds -- baths
$920,000Active-- beds -- baths48304 Stewart Drive #J1-4, Indio, CA 92201
MLS# 219141944DAListed by: KW COACHELLA VALLEY - New
 $5,695,000Active-- beds -- baths25,200 sq. ft.
$5,695,000Active-- beds -- baths25,200 sq. ft.82451 John Nobles, Indio, CA 92201
MLS# IV26016411Listed by: LE INVESTMENT GROUP - New
 $920,000Active-- beds -- baths
$920,000Active-- beds -- baths48304 Stewart Drive #J1-4, Indio, CA 92201
MLS# 219141944DAListed by: KW COACHELLA VALLEY - New
 $799,000Active4 beds 3 baths1,909 sq. ft.
$799,000Active4 beds 3 baths1,909 sq. ft.48539 Anastacia Court, Indio, CA 92201
MLS# 219141935DAListed by: EQUITY UNION - New
 $230,000Active2 beds 1 baths704 sq. ft.
$230,000Active2 beds 1 baths704 sq. ft.48314 Stewart Drive #J2, Indio, CA 92201
MLS# 219141931DAListed by: KW COACHELLA VALLEY
