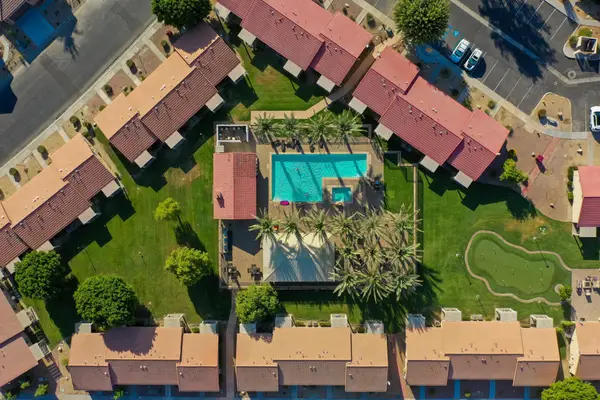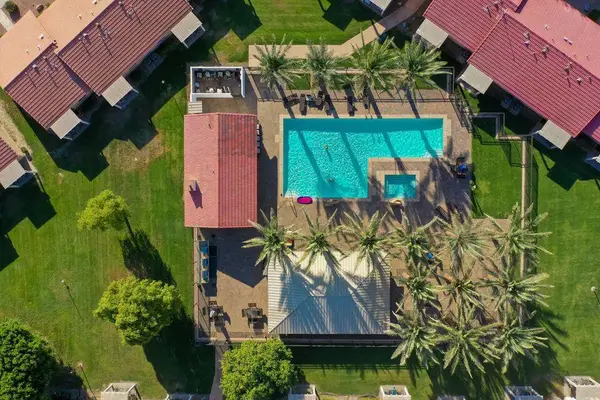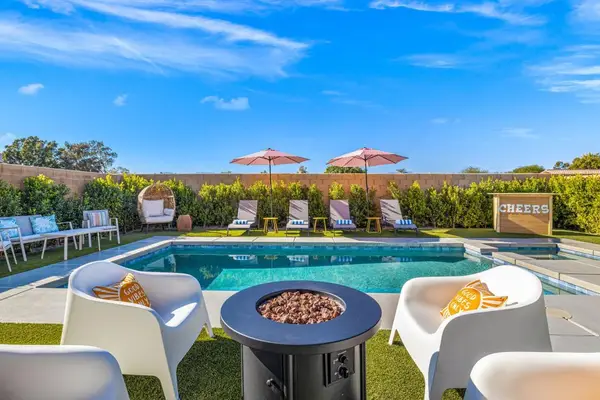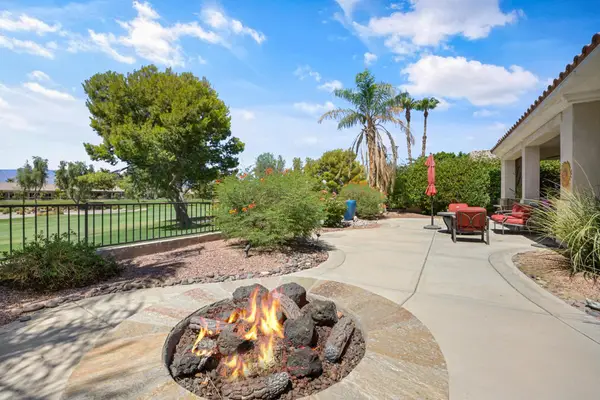51725 Ponderosa Drive, Indio, CA 92201
Local realty services provided by:Better Homes and Gardens Real Estate Property Shoppe
51725 Ponderosa Drive,Indio, CA 92201
$515,000
- 2 Beds
- 2 Baths
- 1,342 sq. ft.
- Single family
- Active
Listed by: john miller, john k. miller group
Office: bennion deville homes
MLS#:219136935DA
Source:CRMLS
Price summary
- Price:$515,000
- Price per sq. ft.:$383.76
- Monthly HOA dues:$245
About this home
Located in the 55+ area of the Trilogy Polo Club community and close to the clubhouse, this 2019 TURNKEY open-concept 'Muros' Resort Collection model includes upgrades such as tile flooring throughout most of the home, ceiling fans, upgraded espresso cabinetry with soft-close doors and drawers, custom painted interior doors and more! Suited for entertaining, the kitchen features GE stainless steel appliances, 5-burner gas range, prep island (with pendant lighting and bar seating), Frigidaire refrigerator/freezer, granite island & quartz countertops, decorative subway tile backsplash and a single basin sink. The spa-inspired primary bath has an oversized floor to ceiling tiled shower stall with a bench, his & hers undermount sinks and Moen fixtures. Upper and lower cabinetry, as well as two desk spaces in the open office area, can be used to work on projects or to check emails. An extended wrap-around pavered patio with two seating areas in the backyard is perfect for enjoying a morning cup of coffee or a glass of wine as the sun sets in the evening. The attached two car garage has four storage shelving racks for your belongings. Low HOA dues=$245/mo. Opt. club membership transfer fee=$1,875 (vs. new membership of $12,500). Club amenities include tennis/pickleball courts, fitness center, resort & lap pools, poker/billiards room, and artisan/culinary studios. Community also features putting green, bocce ball court, large chess game area, picnic areas, etc.
Contact an agent
Home facts
- Year built:2019
- Listing ID #:219136935DA
- Added:100 day(s) ago
- Updated:January 23, 2026 at 11:38 AM
Rooms and interior
- Bedrooms:2
- Total bathrooms:2
- Full bathrooms:2
- Living area:1,342 sq. ft.
Heating and cooling
- Cooling:Central Air
- Heating:Central, Natural Gas
Structure and exterior
- Roof:Tile
- Year built:2019
- Building area:1,342 sq. ft.
- Lot area:0.07 Acres
Finances and disclosures
- Price:$515,000
- Price per sq. ft.:$383.76
New listings near 51725 Ponderosa Drive
- New
 $230,000Active2 beds 1 baths704 sq. ft.
$230,000Active2 beds 1 baths704 sq. ft.48334 Stewart Drive #J4, Indio, CA 92201
MLS# 219141942DAListed by: KW COACHELLA VALLEY - New
 $920,000Active-- beds -- baths
$920,000Active-- beds -- baths48304 Stewart Drive #J1-4, Indio, CA 92201
MLS# 219141944DAListed by: KW COACHELLA VALLEY - New
 $920,000Active-- beds -- baths
$920,000Active-- beds -- baths48304 Stewart Drive #J1-4, Indio, CA 92201
MLS# 219141944DAListed by: KW COACHELLA VALLEY - New
 $5,695,000Active-- beds -- baths25,200 sq. ft.
$5,695,000Active-- beds -- baths25,200 sq. ft.82451 John Nobles, Indio, CA 92201
MLS# IV26016411Listed by: LE INVESTMENT GROUP - New
 $230,000Active2 beds 1 baths704 sq. ft.
$230,000Active2 beds 1 baths704 sq. ft.48324 Stewart Drive #J3, Indio, CA 92201
MLS# 219141936DAListed by: KW COACHELLA VALLEY - New
 $230,000Active2 beds 1 baths704 sq. ft.
$230,000Active2 beds 1 baths704 sq. ft.48314 Stewart Drive #J2, Indio, CA 92201
MLS# 219141931DAListed by: KW COACHELLA VALLEY - New
 $799,000Active4 beds 3 baths1,909 sq. ft.
$799,000Active4 beds 3 baths1,909 sq. ft.48539 Anastacia Court, Indio, CA 92201
MLS# 219141935DAListed by: EQUITY UNION - New
 $230,000Active2 beds 1 baths704 sq. ft.
$230,000Active2 beds 1 baths704 sq. ft.48304 Stewart Drive #J1, Indio, CA 92201
MLS# 219141927DAListed by: KW COACHELLA VALLEY - New
 $539,000Active2 beds 2 baths1,854 sq. ft.
$539,000Active2 beds 2 baths1,854 sq. ft.81193 Avenida Tres Lagunas, Indio, CA 92203
MLS# 219141923DAListed by: KW COACHELLA VALLEY - New
 $510,000Active-- beds 1 baths507 sq. ft.
$510,000Active-- beds 1 baths507 sq. ft.80501 Avenue 48 #28, Indio, CA 92201
MLS# 219141904DAListed by: INDIO RV RESORTS INC.
