80200 Catalina Drive, Indio, CA 92203
Local realty services provided by:Better Homes and Gardens Real Estate Champions
80200 Catalina Drive,Indio, CA 92203
$510,000
- 4 Beds
- 3 Baths
- 2,113 sq. ft.
- Single family
- Pending
Listed by:rosalie silva
Office:bennion deville homes
MLS#:219129512DA
Source:CRMLS_CDAR
Price summary
- Price:$510,000
- Price per sq. ft.:$241.36
- Monthly HOA dues:$208
About this home
Ready to Welcome you to another great opportunity to be a part of such a pristine community of Talavera. This well maintained ''Florencia Model'' Offers 4 Bedrooms 2.5 Bath.Move in ready...** Seller credit available*** Can Be used for rate buy down or closing cost!Walking into this home you will find a large open family living area with Tile and laminate flooring throughout the home. A beautiful bright open kitchen with granite slab countertops that open up to share a family living/dining area with fireplace.Lots of sunlight & window views from every room.All Bedrooms are an immense size, especially the large master bedroom.Which includes dual walk in closets for his & hers, along with dual vanity sinks with a large shower/tub. A low maintenance backyard that offers a large covered patio with lots of room to enjoy& entertain. Amazing views of the Mountain hills right behind. Still plenty of potential room for adding a Pool Or additional future ADU. As this lot is over 9000 Sq ft! This property features economical desert landscaping in front/ backyard.You will love the Garage! It's a masterpiece with epoxy floors to use as creative workspace or to set up your own personal gym.This is a great family home close to all schools or the perfect rental. Only just a few minutes away from shopping centers & the new Acrisure Arena, Indian Wells Tennis Gardens & the famous Coachella Music Festival. Indio Is known as the world's 'City of Festivals'.Everything is close-by.Easy Access to the 1-10 freeway. Come & see for yourself today!
Contact an agent
Home facts
- Year built:2006
- Listing ID #:219129512DA
- Added:157 day(s) ago
- Updated:October 07, 2025 at 03:32 PM
Rooms and interior
- Bedrooms:4
- Total bathrooms:3
- Full bathrooms:2
- Half bathrooms:1
- Living area:2,113 sq. ft.
Heating and cooling
- Heating:Central Furnace, Natural Gas
Structure and exterior
- Roof:Tile
- Year built:2006
- Building area:2,113 sq. ft.
- Lot area:0.21 Acres
Schools
- High school:Shadow Hills
- Elementary school:Ronald Reagan
Finances and disclosures
- Price:$510,000
- Price per sq. ft.:$241.36
New listings near 80200 Catalina Drive
- New
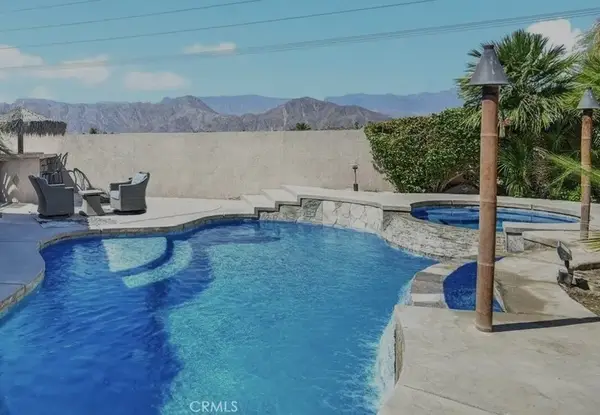 $590,000Active3 beds 2 baths1,772 sq. ft.
$590,000Active3 beds 2 baths1,772 sq. ft.81258 Avenida Esmeralda, Indio, CA 92201
MLS# PW25233787Listed by: RE/MAX NEW DIMENSION - New
 $620,000Active4 beds 2 baths2,099 sq. ft.
$620,000Active4 beds 2 baths2,099 sq. ft.82169 Verdi Road, Indio, CA 92203
MLS# CRPW25230340Listed by: T.N.G. REAL ESTATE CONSULTANTS - New
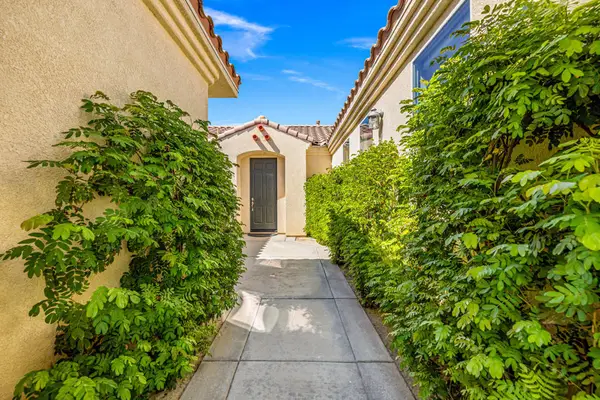 $565,000Active3 beds 3 baths2,072 sq. ft.
$565,000Active3 beds 3 baths2,072 sq. ft.42269 Whisper Rock Street, Indio, CA 92203
MLS# 219136471DAListed by: DESERT SOTHEBY'S INTERNATIONAL REALTY - Open Sat, 12 to 3pmNew
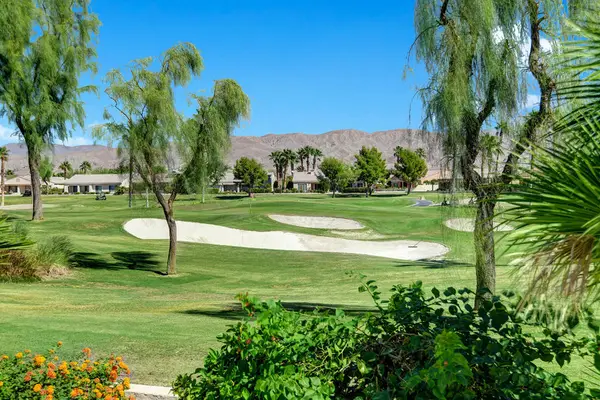 $649,000Active2 beds 3 baths2,446 sq. ft.
$649,000Active2 beds 3 baths2,446 sq. ft.81220 Avenida Sombra, Indio, CA 92203
MLS# 219136480DAListed by: COMPASS - Open Sat, 12 to 3pmNew
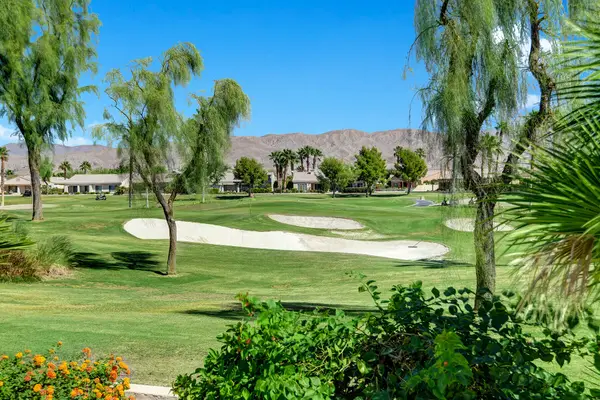 $649,000Active2 beds 3 baths2,446 sq. ft.
$649,000Active2 beds 3 baths2,446 sq. ft.81220 Avenida Sombra, Indio, CA 92203
MLS# 219136480Listed by: COMPASS - New
 $329,000Active2 beds 2 baths1,082 sq. ft.
$329,000Active2 beds 2 baths1,082 sq. ft.49108 Wayne Street, Indio, CA 92201
MLS# IG25230748Listed by: PONCE & PONCE REALTY, INC - New
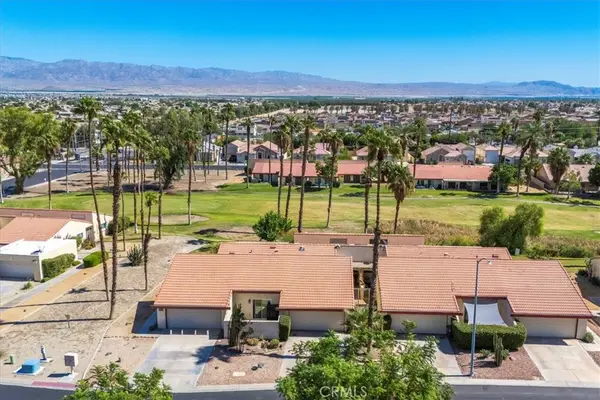 $329,000Active2 beds 2 baths1,082 sq. ft.
$329,000Active2 beds 2 baths1,082 sq. ft.49108 Wayne Street, Indio, CA 92201
MLS# IG25230748Listed by: PONCE & PONCE REALTY, INC - New
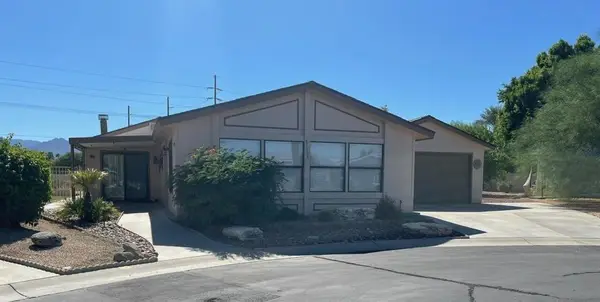 $309,000Active2 beds 2 baths1,704 sq. ft.
$309,000Active2 beds 2 baths1,704 sq. ft.81555 Encina Court, Indio, CA 92201
MLS# 219136443DAListed by: EQUITY UNION - New
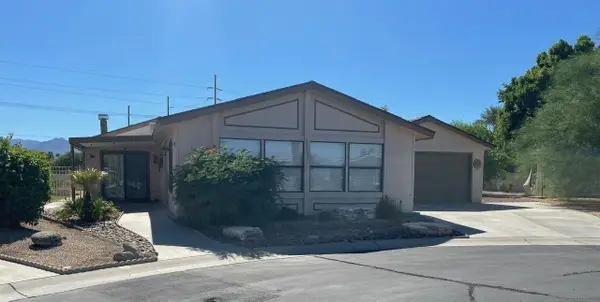 $309,000Active2 beds 2 baths1,704 sq. ft.
$309,000Active2 beds 2 baths1,704 sq. ft.81555 Encina Court, Indio, CA 92201
MLS# 219136443Listed by: EQUITY UNION - New
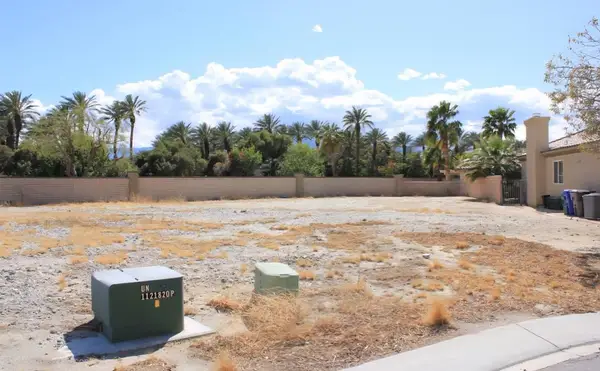 $249,995Active0.23 Acres
$249,995Active0.23 Acres0 Devito, Indio, CA 92201
MLS# 219136429DAListed by: CARLOS MARTINEZ, BROKER
