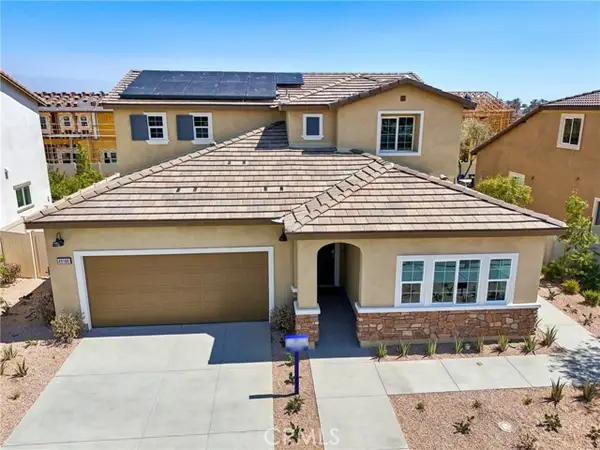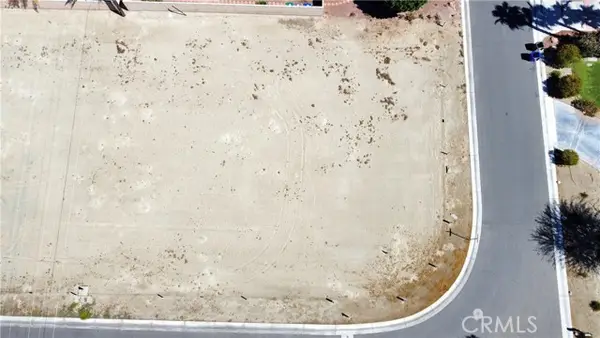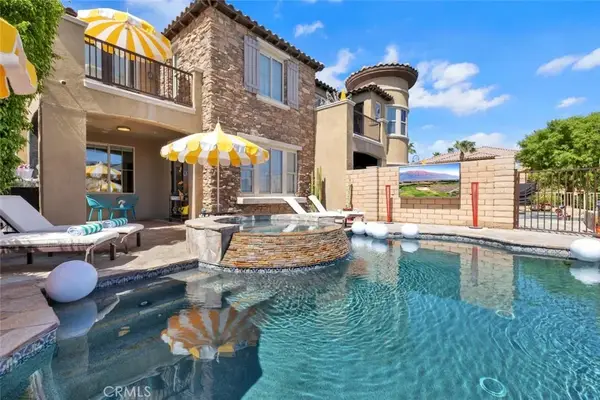80501 Avenue 48 Lot 262, Indio, CA 92201
Local realty services provided by:Better Homes and Gardens Real Estate Reliance Partners
80501 Avenue 48 Lot 262,Indio, CA 92201
$659,000
- - Beds
- 1 Baths
- 750 sq. ft.
- Mobile / Manufactured
- Active
Listed by:stephen king
Office:compass
MLS#:41107702
Source:CAMAXMLS
Price summary
- Price:$659,000
- Price per sq. ft.:$878.67
About this home
LOT 262 IS LOCATED ON THE SOUTH WALL OF MOTOR COACH COUNTRY CLUB WHICH HAS THE BEST SUN EXPOSURE. THE BUILDOUT WAS BUILT TO HIGHEST STANDARDS INCLUDING INTERIOR AND EXTERIOR PLASTER WALLS, TRAVERTINE STONE PLANK FLOORS, 3 HVAC UNITS. FULLY ENCLOSED LOGIA HAS ALL TOP END AMENITIES INCLUDES: BI-FOLDING FRAMELESS GLASS DOORS, WHICH IS PERFECT FOR BRINGING THE OUTDOORS IN. THE GOURMET KITCHEN FEATURES ALL HIGH-END APPLIANCES INCLUDING A SUB-ZERO GLASS FRONT REFIRGERATOR AND FREEZER. COMMERCIAL WOLF RANGE OVEN SHARP UNDER-COUNTER MICROWAVE DRAWER AND A ASKO INTEGRADED DISHWASHER. CUSTOM CABINETS WITH HIGH END GRANITE COUNTER TOPS. KWC POT FILL. JENN-AIR BEVERAGE CENTER AND SUB-ZERO CLEAR ICE MACHINE.THE CASITA HAS A QUEEN SIZE MURPHY BED..ASKO UNDER-COUNTER PANNELED WASHER AND DRYER AND HIGH END BATHROOM. SUFFICENT PARKING AND A FULL COURTYARD COMPLETE WITH FIREPLACE. THE REAR YARD AND FRONT YARD FEATURES WATER FEATURES INCLUDING A FIREWALL IN THE REAR YARD. 48'' ALFRESCO GRILL BUILT INTO CUSTOM ISLAND WITH STAINLEESS-STEEL STORAGE. THE AMMENTIIES INCLUDE AN 18 HOLE PAR 3 GOLF COURSE. 24 HOUR MANNED GATE. FULL SERVICE RESTURANT. PICKLE BALL AND TENNIS COURTS. 3 HEATED COMMUNITY POOLS AND A GYM.1.8 MILES OF SCENIC WATER WAYS FOR BOATING.THERE IS AN HOA , DUES ARE $760.00 PER MONTH.
Contact an agent
Home facts
- Year built:2014
- Listing ID #:41107702
- Added:45 day(s) ago
- Updated:September 24, 2025 at 01:39 PM
Rooms and interior
- Total bathrooms:1
- Full bathrooms:1
- Living area:750 sq. ft.
Heating and cooling
- Cooling:Central Air, Multi Units
- Heating:Electric, Individual Room Controls
Structure and exterior
- Roof:Tile
- Year built:2014
- Building area:750 sq. ft.
- Lot area:0.09 Acres
Utilities
- Water:Public
Finances and disclosures
- Price:$659,000
- Price per sq. ft.:$878.67
New listings near 80501 Avenue 48 Lot 262
- New
 $684,906Active4 beds 4 baths2,480 sq. ft.
$684,906Active4 beds 4 baths2,480 sq. ft.49351 Meadowlark Place, Indio, CA 92201
MLS# SW25225297Listed by: D R HORTON AMERICA'S BUILDER - New
 $459,000Active2 beds 2 baths1,463 sq. ft.
$459,000Active2 beds 2 baths1,463 sq. ft.80529 Avenida Camarillo, Indio, CA 92203
MLS# 219135870DAListed by: LUXURY RESORT PROPERTIES - New
 $684,906Active4 beds 4 baths2,480 sq. ft.
$684,906Active4 beds 4 baths2,480 sq. ft.49351 Meadowlark Place, Indio, CA 92201
MLS# SW25225297Listed by: D R HORTON AMERICA'S BUILDER - New
 $459,000Active2 beds 2 baths1,463 sq. ft.
$459,000Active2 beds 2 baths1,463 sq. ft.80529 Avenida Camarillo, Indio, CA 92203
MLS# 219135870Listed by: LUXURY RESORT PROPERTIES - New
 $459,000Active2 beds 2 baths1,463 sq. ft.
$459,000Active2 beds 2 baths1,463 sq. ft.80529 Avenida Camarillo, Indio, CA 92203
MLS# 219135870DAListed by: LUXURY RESORT PROPERTIES - Open Sat, 12 to 2pmNew
 $549,000Active2 beds 2 baths1,917 sq. ft.
$549,000Active2 beds 2 baths1,917 sq. ft.80554 Knightswood Road, Indio, CA 92201
MLS# 219135859DAListed by: BENNION DEVILLE HOMES - New
 $230,000Active0.22 Acres
$230,000Active0.22 Acres0 Lima Hall Road, Indio, CA 92203
MLS# IG25223895Listed by: KELLER WILLIAMS-LA QUINTA - New
 $2,150,000Active5.2 Acres
$2,150,000Active5.2 Acres80890 Avenue 50, Indio, CA 92201
MLS# P1-24239Listed by: COMPASS - New
 $309,900Active2 beds 2 baths998 sq. ft.
$309,900Active2 beds 2 baths998 sq. ft.48255 Monroe Street #59, Indio, CA 92201
MLS# 219135841DAListed by: WINDERMERE REAL ESTATE - New
 $1,149,000Active3 beds 3 baths2,157 sq. ft.
$1,149,000Active3 beds 3 baths2,157 sq. ft.43240 Bacino Court, Indio, CA 92203
MLS# SR25222552Listed by: REAL BROKERAGE TECHNOLOGIES, INC.
