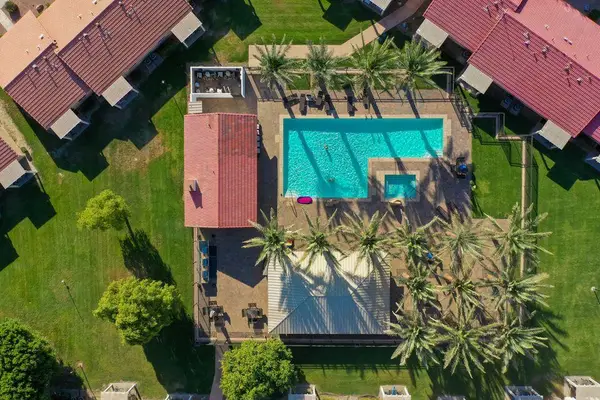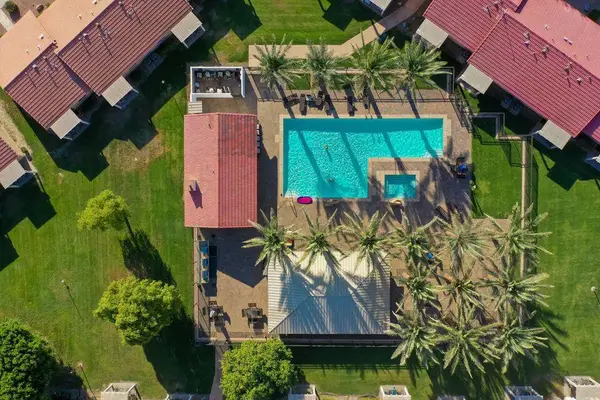80664 Camino Santa Elise, Indio, CA 92203
Local realty services provided by:Better Homes and Gardens Real Estate Royal & Associates
80664 Camino Santa Elise,Indio, CA 92203
$565,000
- 2 Beds
- 3 Baths
- 2,569 sq. ft.
- Single family
- Pending
Listed by: mell hargo, jim trammell
Office: trusted realty advisors
MLS#:CRIG24211252
Source:CA_BRIDGEMLS
Price summary
- Price:$565,000
- Price per sq. ft.:$219.93
- Monthly HOA dues:$346
About this home
In Escrow...Pending...Please Hold all calls and inquiries until further notice...55+ Sun City Shadow Hills on the Golf Course with an unobstructed spectacular view ......The price of this house reflects the need for cosmetic repairs and updates, including, repairs to one side of the driveway....Easy Probate Transaction... Buyers that don't mind doing a little updating will benefit from this great opportunity as the price has been significantly reduced to compensate for the condition.......Approximately 2,569 sqft with 2 BIG bedrooms, 2.5 bathrooms, and an Optional Office/Den the size of a Bedroom....The Great Room, Family Room and Dining area all face the Pristine Lush Golf Course...The kitchen has an elongated Granite Countertop and Cabinets, a Block style Island and Tile flooring....It also has a very big Deep 2-Car Garage with a single Golf Cart Space with its own third garage door .... This Pristine development offers an amazing lifestyle of endless amenities and activities such as Championship Golf Courses (may require an additional fee), State-of-the-Art fitness centers, Swimming Pools, Tennis and pickleball courts, and a wide variety of clubs. Make an appointment today. Easy probate transaction.....
Contact an agent
Home facts
- Year built:2005
- Listing ID #:CRIG24211252
- Added:468 day(s) ago
- Updated:January 23, 2026 at 09:01 AM
Rooms and interior
- Bedrooms:2
- Total bathrooms:3
- Full bathrooms:2
- Living area:2,569 sq. ft.
Heating and cooling
- Cooling:Ceiling Fan(s), Central Air
- Heating:Central
Structure and exterior
- Year built:2005
- Building area:2,569 sq. ft.
- Lot area:0.18 Acres
Finances and disclosures
- Price:$565,000
- Price per sq. ft.:$219.93
New listings near 80664 Camino Santa Elise
- New
 $1,600,000Active4 beds 5 baths3,694 sq. ft.
$1,600,000Active4 beds 5 baths3,694 sq. ft.80977 Rockspur Court, Indio, CA 92201
MLS# 219141954DAListed by: SUMMERS REALTY - New
 $290,000Active2 beds 2 baths1,568 sq. ft.
$290,000Active2 beds 2 baths1,568 sq. ft.47723 San Salvador, Indio, CA 92201
MLS# 219141956DAListed by: LPT REALTY - New
 $920,000Active8 beds 4 baths2,816 sq. ft.
$920,000Active8 beds 4 baths2,816 sq. ft.48304 Stewart Drive #J1-4, Indio, CA 92201
MLS# 219141944Listed by: KW COACHELLA VALLEY - New
 $920,000Active-- beds -- baths
$920,000Active-- beds -- baths48304 Stewart Drive #J1-4, Indio, CA 92201
MLS# 219141944DAListed by: KW COACHELLA VALLEY - New
 $230,000Active2 beds 1 baths704 sq. ft.
$230,000Active2 beds 1 baths704 sq. ft.48334 Stewart Drive #J4, Indio, CA 92201
MLS# 219141942DAListed by: KW COACHELLA VALLEY - New
 $5,695,000Active-- beds -- baths25,200 sq. ft.
$5,695,000Active-- beds -- baths25,200 sq. ft.82451 John Nobles, Indio, CA 92201
MLS# IV26016411Listed by: LE INVESTMENT GROUP - New
 $230,000Active2 beds 1 baths704 sq. ft.
$230,000Active2 beds 1 baths704 sq. ft.48314 Stewart Drive #J2, Indio, CA 92201
MLS# 219141931DAListed by: KW COACHELLA VALLEY - New
 $799,000Active4 beds 3 baths1,909 sq. ft.
$799,000Active4 beds 3 baths1,909 sq. ft.48539 Anastacia Court, Indio, CA 92201
MLS# 219141935DAListed by: EQUITY UNION - New
 $230,000Active2 beds 1 baths704 sq. ft.
$230,000Active2 beds 1 baths704 sq. ft.48324 Stewart Drive #J3, Indio, CA 92201
MLS# 219141936DAListed by: KW COACHELLA VALLEY - New
 $539,000Active2 beds 2 baths1,854 sq. ft.
$539,000Active2 beds 2 baths1,854 sq. ft.81193 Avenida Tres Lagunas, Indio, CA 92203
MLS# 219141923DAListed by: KW COACHELLA VALLEY
