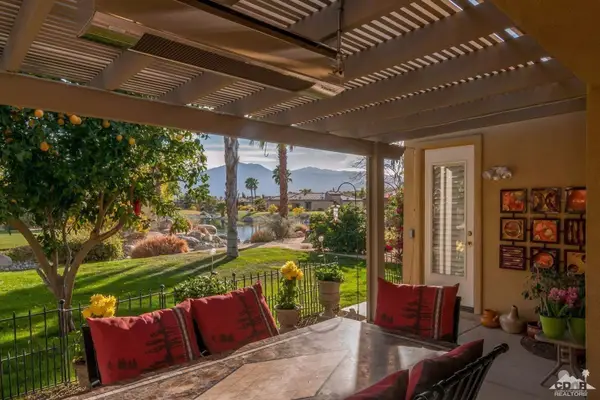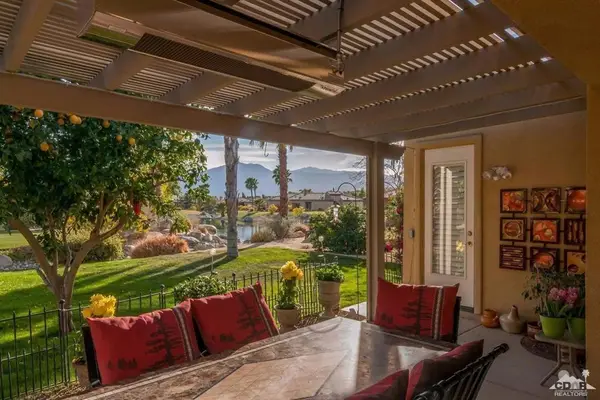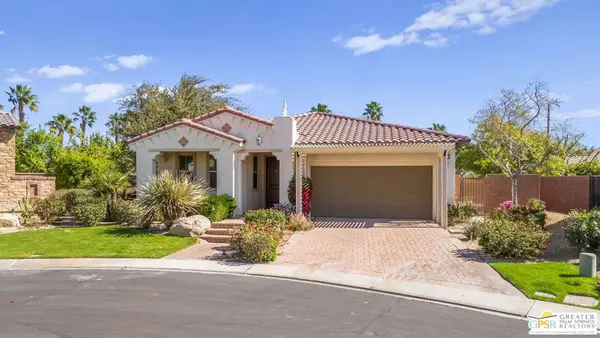82595 Ladder Canyon Drive, Indio, CA 92201
Local realty services provided by:Better Homes and Gardens Real Estate Clarity
82595 Ladder Canyon Drive,Indio, CA 92201
$899,000
- 2 Beds
- 3 Baths
- 2,451 sq. ft.
- Single family
- Active
Listed by: billy thoman, billy thoman and ...
Office: compass
MLS#:219136116DA
Source:CRMLS
Price summary
- Price:$899,000
- Price per sq. ft.:$366.79
- Monthly HOA dues:$245
About this home
South facing pool home with den at Trilogy at The Polo Club in Indio, offering modern indoor outdoor living, private pool and spa, and access to resort style amenities.Designed to elevate indoor and outdoor living, this highly upgraded Celebrare plan with den offers a rare blend of space, natural light, and resort inspired lifestyle. Built in 2018 and set on a 7,405 sq ft lot, this 2,451 sq ft single story residence presents a thoughtfully designed layout that feels expansive, refined, and timeless.A private courtyard entry leads into open living spaces with dramatic sight lines, anchored by a great room with fireplace and framed by a 15 foot rolling glass door opening to the covered patio. Wood tile flooring flows throughout the main living areas, while plush carpeting in the bedrooms adds warmth and comfort.The dedicated den offers flexibility for a home office, media room, gym, or guest retreat, enhancing everyday living and overall functionality. The chef's kitchen features quartz countertops, stainless steel appliances, a built in cooktop with vent, custom backsplash, and designer finishes, opening seamlessly to the living and dining areas for effortless entertaining.The primary suite is a private sanctuary with direct access to the backyard. The spa inspired bath includes a designer shower, soaking tub, and dual vanities with premium countertops.Outdoor living shines in the south facing rear yard, offering all day sun, a sparkling pool and spa with raised waterfall feature, expansive covered patio, and lush landscaping designed for privacy and year round enjoyment.Additional highlights include a three car garage with electric vehicle charging station, premium upgrades throughout, and thoughtful attention to detail in every room.Located moments from the 25,000 sq ft Polo Club clubhouse, residents enjoy access to a fitness center, tennis and pickleball courts, resort and lap pools, indoor golf simulator, and the acclaimed June Hill's Table restaurant. A transferable club membership is available, buyer to pay the fee.This is a refined opportunity to enjoy modern desert living in one of Indio's most desirable resort communities.
Contact an agent
Home facts
- Year built:2018
- Listing ID #:219136116DA
- Added:114 day(s) ago
- Updated:January 23, 2026 at 07:26 PM
Rooms and interior
- Bedrooms:2
- Total bathrooms:3
- Full bathrooms:2
- Half bathrooms:1
- Living area:2,451 sq. ft.
Heating and cooling
- Cooling:Central Air
- Heating:Central, Fireplaces, Forced Air
Structure and exterior
- Year built:2018
- Building area:2,451 sq. ft.
- Lot area:0.17 Acres
Finances and disclosures
- Price:$899,000
- Price per sq. ft.:$366.79
New listings near 82595 Ladder Canyon Drive
- New
 $209,000Active-- beds -- baths
$209,000Active-- beds -- baths80394 Ave 48 #401, Indio, CA 92201
MLS# 219141981Listed by: LPT REALTY - New
 $465,000Active2 beds 3 baths1,619 sq. ft.
$465,000Active2 beds 3 baths1,619 sq. ft.82237 Travolta Avenue, Indio, CA 92201
MLS# 219141982Listed by: BENNION DEVILLE HOMES - New
 $535,000Active4 beds 2 baths1,580 sq. ft.
$535,000Active4 beds 2 baths1,580 sq. ft.80888 Boulder Drive, Indio, CA 92201
MLS# 219141983Listed by: OZA REALTY INC. - New
 $209,000Active-- beds -- baths
$209,000Active-- beds -- baths80394 Ave 48 #401, Indio, CA 92201
MLS# 219141981DAListed by: LPT REALTY - New
 $465,000Active2 beds 3 baths1,619 sq. ft.
$465,000Active2 beds 3 baths1,619 sq. ft.82237 Travolta Avenue, Indio, CA 92201
MLS# 219141982DAListed by: BENNION DEVILLE HOMES - New
 $535,000Active4 beds 2 baths1,580 sq. ft.
$535,000Active4 beds 2 baths1,580 sq. ft.80888 Boulder Drive, Indio, CA 92201
MLS# 219141983DAListed by: OZA REALTY INC. - New
 $590,000Active3 beds 2 baths1,835 sq. ft.
$590,000Active3 beds 2 baths1,835 sq. ft.51088 Sorrel Court, Indio, CA 92201
MLS# 26642183PSListed by: EQUITY UNION - New
 $525,000Active3 beds 2 baths1,835 sq. ft.
$525,000Active3 beds 2 baths1,835 sq. ft.82932 Spirit Mountain Drive, Indio, CA 92201
MLS# 26642207PSListed by: EQUITY UNION - Open Sat, 1 to 4pmNew
 $619,000Active3 beds 2 baths1,720 sq. ft.
$619,000Active3 beds 2 baths1,720 sq. ft.84206 Canzone, Indio, CA 92203
MLS# SB26016143Listed by: KELLER WILLIAMS REALTY - Open Sat, 10am to 1pmNew
 $649,000Active3 beds 2 baths1,740 sq. ft.
$649,000Active3 beds 2 baths1,740 sq. ft.46579 Via Paraiso, Indio, CA 92201
MLS# 219141970Listed by: EQUITY UNION
