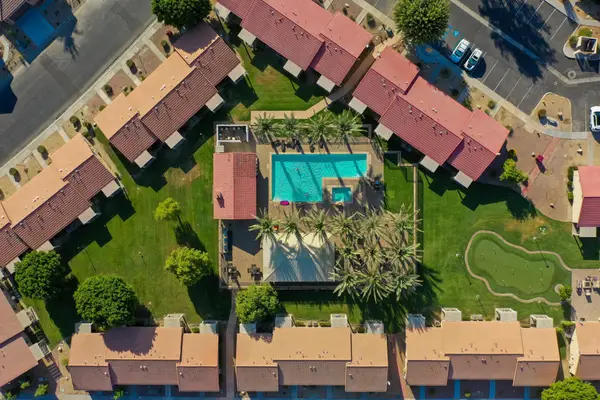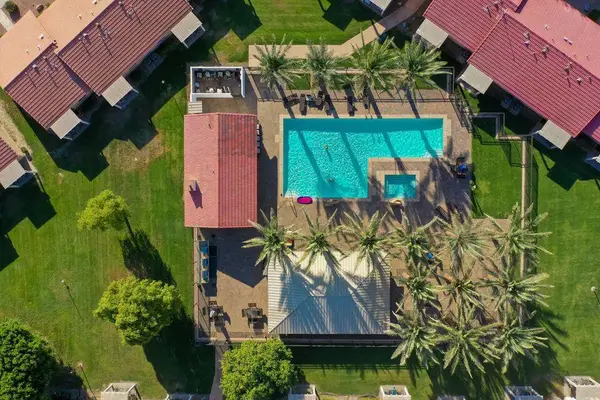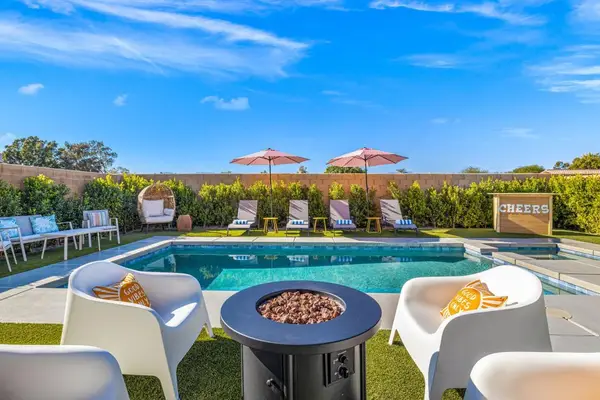82650 Walker Canyon Drive, Indio, CA 92201
Local realty services provided by:Better Homes and Gardens Real Estate Champions
82650 Walker Canyon Drive,Indio, CA 92201
$849,000
- 3 Beds
- 3 Baths
- 2,367 sq. ft.
- Single family
- Active
Listed by: john miller, john k. miller group
Office: bennion deville homes
MLS#:219136681DA
Source:CRMLS
Price summary
- Price:$849,000
- Price per sq. ft.:$358.68
- Monthly HOA dues:$245
About this home
This beautifully appointed Liberty plan, located within the prestigious gated Trilogy Polo Club by Shea Homes, offers 2,367 square feet of refined single-level living with 3 bedrooms, 3 bathrooms, and a versatile den/office enhanced by elegant glass barn doors. The entry welcomes you through a custom front door into an inviting foyer with tile plank flooring and upgraded baseboards, leading into the expansive great room showcasing an open-concept design centered around two separate floor-to-ceiling tiled decorative fireplaces and a TV niche. The chef's kitchen is a true centerpiece, featuring quartz countertops, shaker cabinetry with brushed nickel hardware, a spacious prep island with seating and pendant lighting, subway tile backsplash, stainless steel appliances, built-in ovens, and a 6-burner gas cooktop with custom hood. Additional enhancements include under-cabinet motion-detecting lighting and rechargeable mounted lights thoughtfully placed throughout the home for added ambiance and convenience. Guest accommodations provide comfort and privacy, with two of the three full bathrooms offering en suite access and two bedrooms featuring walk-in closets. The luxurious primary retreat includes one of the fireplaces and offers an en suite bath with quartz countertops, dual vanities, a beautifully tiled shower, and a walk-in closet with custom organizers. The home's window treatments combine elegance and ease with a mix of decorative hanging drapes and remote-controlled shades. Outdoor living is equally impressive with a serene covered paver patio, professional landscaping with accent lighting, and ample space to relax or entertain. Additional highlights include a custom-designed garage with epoxy flooring, built-in cabinetry, and a separate golf cart garage. The property also features a premium 5-ton Lennox Signature Collection gas heating and cooling system with UV sterilization and a single, whole-house attic air filter replaced annually--eliminating the need for multiple filter changes and ensuring superior indoor air quality. This home is truly a must-see for those seeking style, function, and sophistication in one of the desert's premier lifestyle communities.
Contact an agent
Home facts
- Year built:2020
- Listing ID #:219136681DA
- Added:105 day(s) ago
- Updated:January 23, 2026 at 11:38 AM
Rooms and interior
- Bedrooms:3
- Total bathrooms:3
- Full bathrooms:3
- Living area:2,367 sq. ft.
Heating and cooling
- Cooling:Central Air
- Heating:Central, Natural Gas
Structure and exterior
- Roof:Tile
- Year built:2020
- Building area:2,367 sq. ft.
- Lot area:0.15 Acres
Finances and disclosures
- Price:$849,000
- Price per sq. ft.:$358.68
New listings near 82650 Walker Canyon Drive
- New
 $1,600,000Active4 beds 5 baths3,694 sq. ft.
$1,600,000Active4 beds 5 baths3,694 sq. ft.80977 Rockspur Court, Indio, CA 92201
MLS# 219141954DAListed by: SUMMERS REALTY - New
 $290,000Active2 beds 2 baths1,568 sq. ft.
$290,000Active2 beds 2 baths1,568 sq. ft.47723 San Salvador, Indio, CA 92201
MLS# 219141956DAListed by: LPT REALTY - New
 $230,000Active2 beds 1 baths704 sq. ft.
$230,000Active2 beds 1 baths704 sq. ft.48334 Stewart Drive #J4, Indio, CA 92201
MLS# 219141942DAListed by: KW COACHELLA VALLEY - New
 $920,000Active-- beds -- baths
$920,000Active-- beds -- baths48304 Stewart Drive #J1-4, Indio, CA 92201
MLS# 219141944DAListed by: KW COACHELLA VALLEY - New
 $920,000Active-- beds -- baths
$920,000Active-- beds -- baths48304 Stewart Drive #J1-4, Indio, CA 92201
MLS# 219141944DAListed by: KW COACHELLA VALLEY - New
 $5,695,000Active-- beds -- baths25,200 sq. ft.
$5,695,000Active-- beds -- baths25,200 sq. ft.82451 John Nobles, Indio, CA 92201
MLS# IV26016411Listed by: LE INVESTMENT GROUP - New
 $230,000Active2 beds 1 baths704 sq. ft.
$230,000Active2 beds 1 baths704 sq. ft.48324 Stewart Drive #J3, Indio, CA 92201
MLS# 219141936DAListed by: KW COACHELLA VALLEY - New
 $230,000Active2 beds 1 baths704 sq. ft.
$230,000Active2 beds 1 baths704 sq. ft.48314 Stewart Drive #J2, Indio, CA 92201
MLS# 219141931DAListed by: KW COACHELLA VALLEY - New
 $799,000Active4 beds 3 baths1,909 sq. ft.
$799,000Active4 beds 3 baths1,909 sq. ft.48539 Anastacia Court, Indio, CA 92201
MLS# 219141935DAListed by: EQUITY UNION - New
 $230,000Active2 beds 1 baths704 sq. ft.
$230,000Active2 beds 1 baths704 sq. ft.48304 Stewart Drive #J1, Indio, CA 92201
MLS# 219141927DAListed by: KW COACHELLA VALLEY
