5564 N Park Drive, Ione, CA 95640
Local realty services provided by:Better Homes and Gardens Real Estate Integrity Real Estate
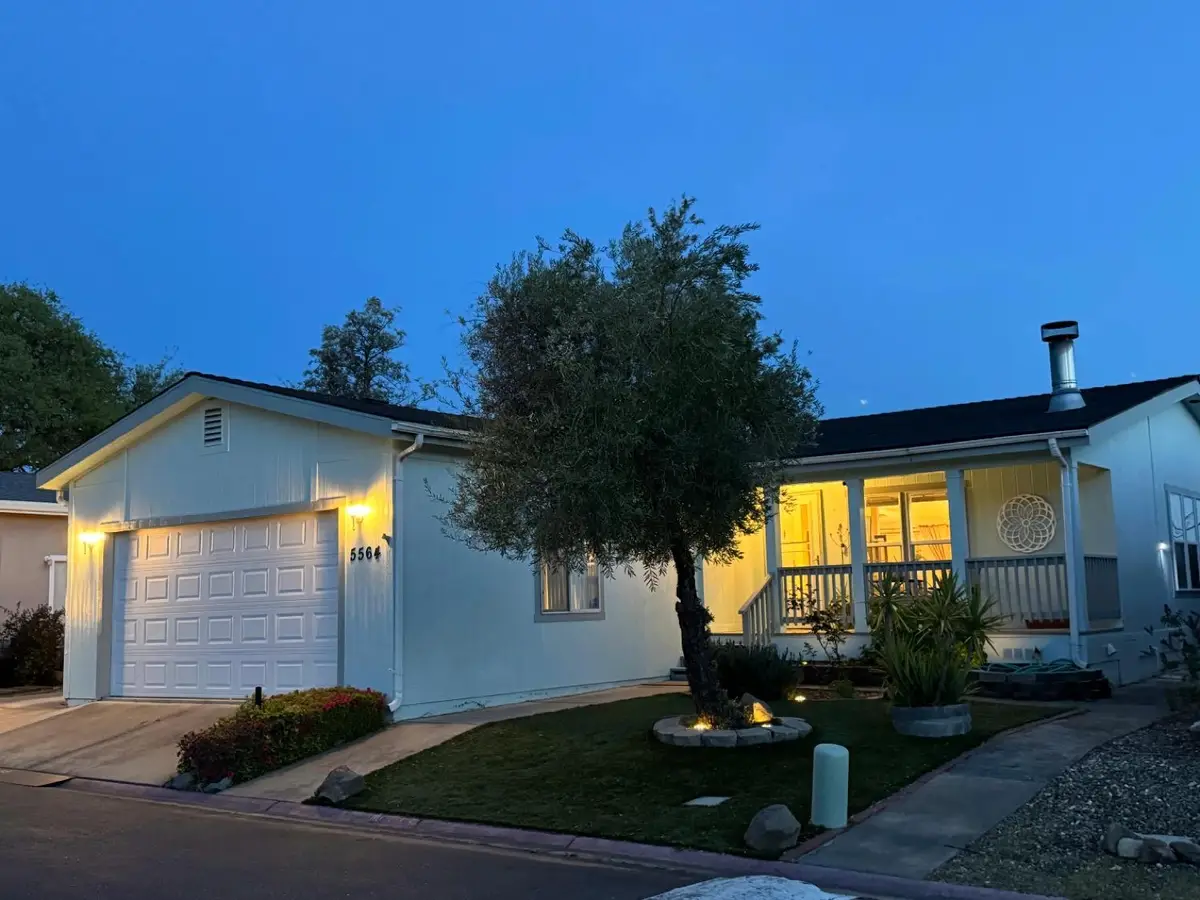
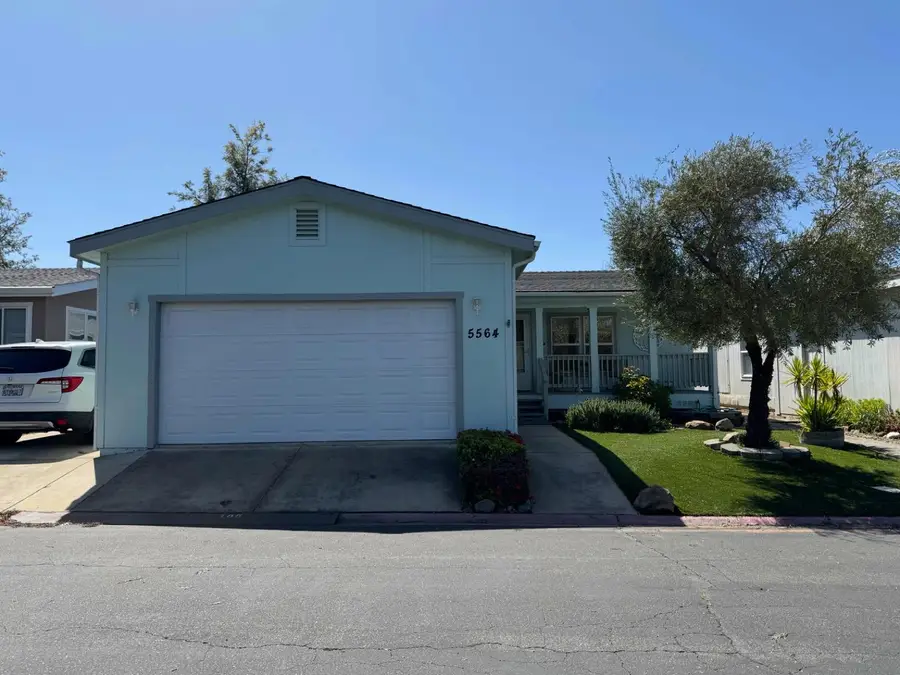
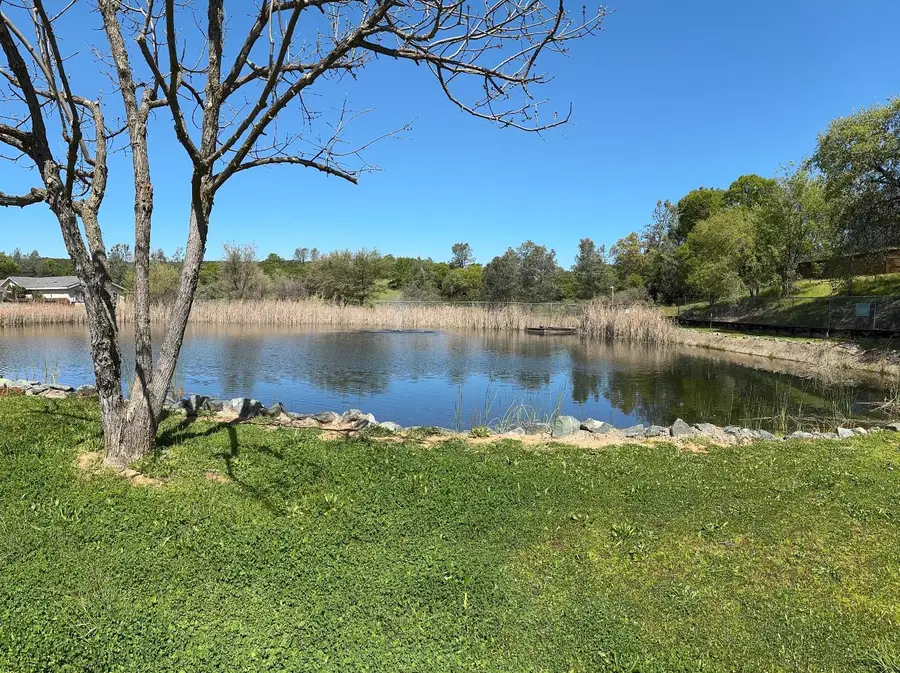
5564 N Park Drive,Ione, CA 95640
$324,900
- 3 Beds
- 2 Baths
- 1,716 sq. ft.
- Mobile / Manufactured
- Pending
Listed by:nina pryor
Office:gold mine realty
MLS#:225042320
Source:MFMLS
Price summary
- Price:$324,900
- Price per sq. ft.:$189.34
- Monthly HOA dues:$235
About this home
Enjoy country living in a gated neighborhood in this 1767 sq ft home, with 3 BRs and 2 baths. Located in The Oaks Community where you OWN your land. Situated on an elevated site this home is on a quiet street and has a serene fishing pond stocked with fish just across the road. There are beautiful views from both the front and back decks. Step inside to find a spacious living room with fireplace and vaulted ceilings, a bright eat-in kitchen with skylights, granite countertops, a generously sized island, and an adjacent family room. New HVAC in 2024! The floor plan ensures privacy for all with the master and guest bedrooms located in separate corridors. The Master bedroom includes a walk-in closet and an ensuite bath featuring a jetted tub and shower. Enjoy peaceful sunsets from your covered back deck, which provides additional outdoor living space. Astro turf ensures easy maintenance of both the front and back yards. This home has been impeccably maintained, and the washer, dryer, and refrigerator are included. The roof is around two years old. The new Solar Farm has thrilled residents by significantly reducing their electric bill. The Oaks offers a community center where regular activities are held, and features a kitchen, restrooms, pool and spa, BBQ area and B-ball court
Contact an agent
Home facts
- Year built:2004
- Listing Id #:225042320
- Added:121 day(s) ago
- Updated:August 15, 2025 at 07:13 AM
Rooms and interior
- Bedrooms:3
- Total bathrooms:2
- Full bathrooms:2
- Living area:1,716 sq. ft.
Heating and cooling
- Cooling:Ceiling Fan(s), Central
- Heating:Central, Fireplace(s)
Structure and exterior
- Roof:Composition Shingle
- Year built:2004
- Building area:1,716 sq. ft.
- Lot area:0.1 Acres
Utilities
- Sewer:Sewer Connected
Finances and disclosures
- Price:$324,900
- Price per sq. ft.:$189.34
New listings near 5564 N Park Drive
- New
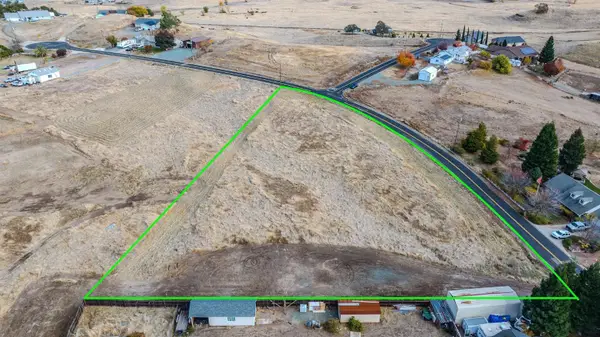 $82,000Active1.7 Acres
$82,000Active1.7 Acres1995 Fox Court, Ione, CA 95640
MLS# 225106373Listed by: PMZ REAL ESTATE - New
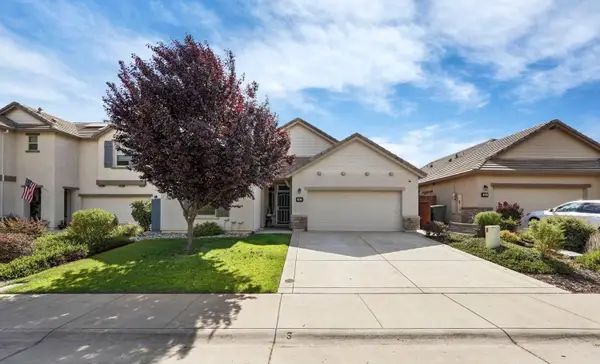 $519,000Active3 beds 2 baths1,656 sq. ft.
$519,000Active3 beds 2 baths1,656 sq. ft.702 Foothill Boulevard, Ione, CA 95640
MLS# 225105346Listed by: PURSUIT PROPERTIES, INC. - New
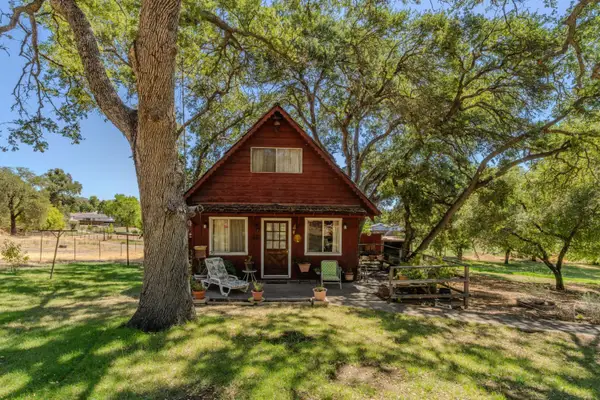 $275,000Active3 beds 1 baths840 sq. ft.
$275,000Active3 beds 1 baths840 sq. ft.5870 Rancho Road, Ione, CA 95640
MLS# 225102994Listed by: DAVENPORT PROPERTIES - New
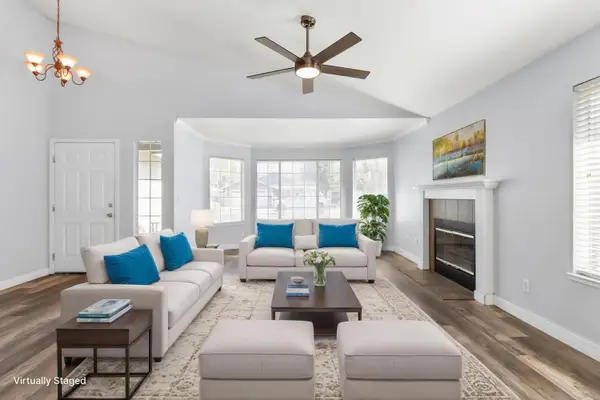 $465,000Active3 beds 2 baths1,523 sq. ft.
$465,000Active3 beds 2 baths1,523 sq. ft.152 Springcreek Drive, Ione, CA 95640
MLS# 225102942Listed by: COLDWELL BANKER REALTY - New
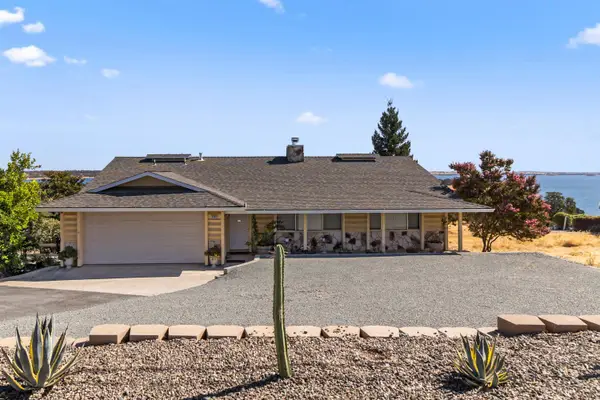 $650,000Active4 beds 3 baths2,481 sq. ft.
$650,000Active4 beds 3 baths2,481 sq. ft.3460 Lakeview Drive, Ione, CA 95640
MLS# 225098023Listed by: KELLER WILLIAMS REALTY - New
 $435,000Active3 beds 2 baths1,326 sq. ft.
$435,000Active3 beds 2 baths1,326 sq. ft.257 Stonybrook Drive, Ione, CA 95640
MLS# 225103237Listed by: PMZ REAL ESTATE - New
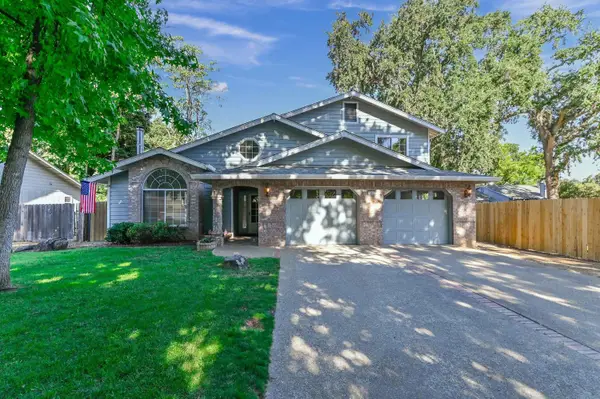 $475,000Active3 beds 3 baths1,895 sq. ft.
$475,000Active3 beds 3 baths1,895 sq. ft.551 W Marlette St, Ione, CA 95640
MLS# 225099920Listed by: SIERRA HOMES & PROPERTIES - Open Sat, 12 to 3pm
 $245,000Active3 beds 2 baths1,586 sq. ft.
$245,000Active3 beds 2 baths1,586 sq. ft.5615 Heritage Drive, Ione, CA 95640
MLS# 225101756Listed by: VISTA SOTHEBY'S INTERNATIONAL REALTY 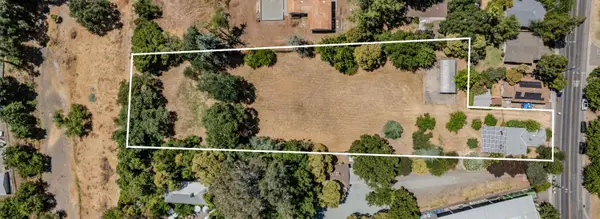 $349,000Active3 beds 1 baths1,232 sq. ft.
$349,000Active3 beds 1 baths1,232 sq. ft.218 Shakeley, Ione, CA 95640
MLS# 225092996Listed by: CHASE INTERNATIONAL $599,900Active4 beds 3 baths2,254 sq. ft.
$599,900Active4 beds 3 baths2,254 sq. ft.670 Morning Glory Cir, Ione, CA 95640
MLS# 225098202Listed by: EXP REALTY OF NORTHERN CA
