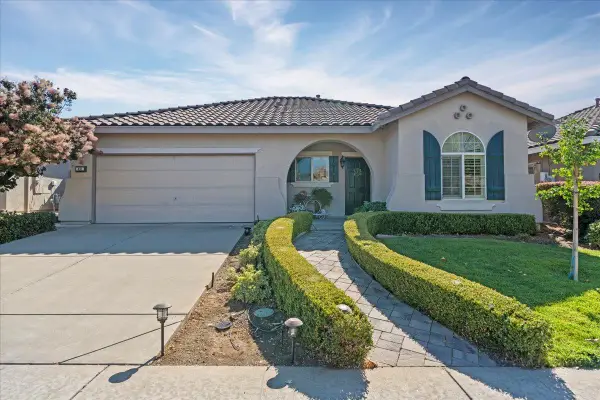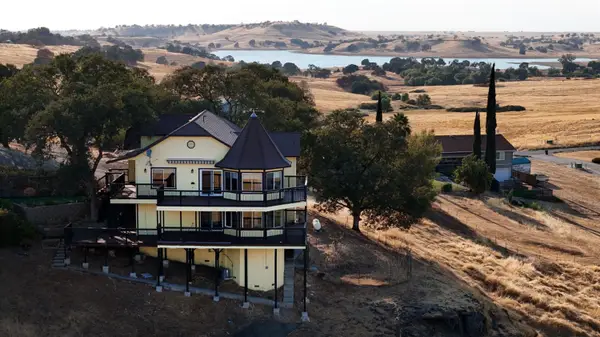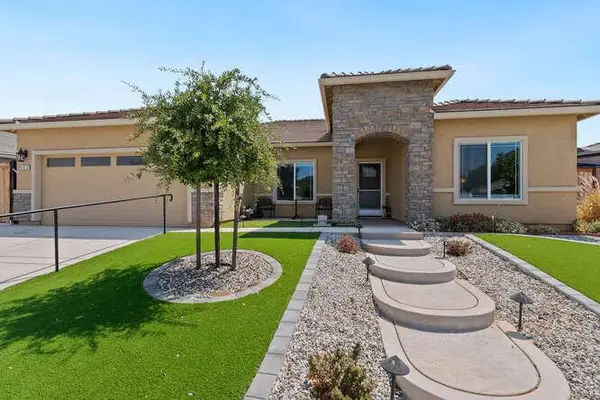668 Morning Glory Circle, Ione, CA 95640
Local realty services provided by:Better Homes and Gardens Real Estate Integrity Real Estate
Listed by:erica hutson
Office:exp realty of northern ca
MLS#:225090722
Source:MFMLS
Price summary
- Price:$629,000
- Price per sq. ft.:$279.06
About this home
Seller offering $20,000. Seller's Credits towards reoccurring and non-recurring costs. This Home located in the Wildflower community of Ione offers energy efficiency and upgrades making it Stand Out among similar homes in the area. This smart home features security cameras, Owned Solar, a 3-Car Tandem Garage, tile flooring in the main living areas, and an Open-Concept layout. Up Front, Custom Pavers extend the driveway, Creating property lines with low walls and a Beautiful Extended Front Patio. A motorized Awning with wind sensor provides a comfortable Outdoor Living Space. Hardscape up front adds Curb Appeal and low-maintenance use. Inside, the Kitchen Appliances have been upgraded with KitchenAid and Monogram models, along with a Designer Hood. Additional outlets have been added throughout the Home, including the pantry. From the Front door to the backyard, the Home enjoys clear sightlines with no homes or buildings behind it offering rare privacy and unobstructed views. Blank canvas-backyard- unique opportunity to design custom outdoor space that frames the natural views visible throughout the home. Location is a major asset. Howard Park is two blocks away-walking trail leads directly to the elementary school. Wildflower is known locally for Community Spirit! Don't Miss Out!
Contact an agent
Home facts
- Year built:2023
- Listing ID #:225090722
- Added:76 day(s) ago
- Updated:September 30, 2025 at 02:59 PM
Rooms and interior
- Bedrooms:4
- Total bathrooms:3
- Full bathrooms:3
- Living area:2,254 sq. ft.
Heating and cooling
- Cooling:Ceiling Fan(s), Central
- Heating:Central, Electric, Fireplace(s)
Structure and exterior
- Roof:Tile
- Year built:2023
- Building area:2,254 sq. ft.
- Lot area:0.12 Acres
Utilities
- Sewer:Public Sewer
Finances and disclosures
- Price:$629,000
- Price per sq. ft.:$279.06
New listings near 668 Morning Glory Circle
- New
 $449,000Active3 beds 2 baths1,499 sq. ft.
$449,000Active3 beds 2 baths1,499 sq. ft.702 Pleasant Valley Drive, Ione, CA 95640
MLS# 225125937Listed by: COLDWELL BANKER REALTY - New
 $495,000Active3 beds 2 baths1,660 sq. ft.
$495,000Active3 beds 2 baths1,660 sq. ft.715 Thimbleberry Drive, Ione, CA 95640
MLS# 225124795Listed by: NEIGHBORHOOD REAL ESTATE SERVICES  $475,000Active3 beds 2 baths1,328 sq. ft.
$475,000Active3 beds 2 baths1,328 sq. ft.431 Eagle Drive, Ione, CA 95640
MLS# 225122463Listed by: CORNERSTONE REAL ESTATE GROUP $679,000Active3 beds 3 baths1,912 sq. ft.
$679,000Active3 beds 3 baths1,912 sq. ft.4510 Coyote Dr., Ione, CA 95640
MLS# 41111948Listed by: TWIN OAKS REAL ESTATE INC. $615,000Active3 beds 2 baths1,860 sq. ft.
$615,000Active3 beds 2 baths1,860 sq. ft.650 Castle Oaks Dr, Ione, CA 95640
MLS# 225121915Listed by: GOLD COUNTRY MODERN REAL ESTATE $555,000Active4 beds 2 baths1,855 sq. ft.
$555,000Active4 beds 2 baths1,855 sq. ft.650 Morning Glory Circle, Ione, CA 95640
MLS# 225102551Listed by: RE/MAX GOLD $299,000Active3 beds 2 baths1,238 sq. ft.
$299,000Active3 beds 2 baths1,238 sq. ft.420 E Main Street, Ione, CA 95640
MLS# 225120596Listed by: VILLAGE REAL ESTATE $62,000Active1.07 Acres
$62,000Active1.07 Acres4090 Beaver Road, Ione, CA 95640
MLS# 225117523Listed by: JACKSON REALTY, INC. $695,000Active4 beds 4 baths2,168 sq. ft.
$695,000Active4 beds 4 baths2,168 sq. ft.4155 Quail Hill Court, Ione, CA 95640
MLS# 225116818Listed by: PMZ REAL ESTATE $598,000Active3 beds 2 baths1,970 sq. ft.
$598,000Active3 beds 2 baths1,970 sq. ft.906 Avalon Drive, Ione, CA 95640
MLS# 225116192Listed by: VISTA SOTHEBY'S INTERNATIONAL REALTY
