14112 Picasso Court, Irvine, CA 92606
Local realty services provided by:Better Homes and Gardens Real Estate Clarity
14112 Picasso Court,Irvine, CA 92606
$1,799,000
- 4 Beds
- 3 Baths
- 2,060 sq. ft.
- Single family
- Active
Listed by: larry xiong
Office: mf realty
MLS#:OC25251275
Source:San Diego MLS via CRMLS
Price summary
- Price:$1,799,000
- Price per sq. ft.:$873.3
- Monthly HOA dues:$65
About this home
Beautifully upgraded 4-bed, 2.5-bath home in a quiet cul-de-sac near the park. Features fresh interior paint, brand-new vinyl flooring throughout, newer RUUD A/C, and epoxy-coated garage floor. The modern kitchen includes quartz countertops, Fotile range hood, gas cooktop, Bosch dishwasher, and upgraded fixtures. All bathrooms feature new quartz countertops, vanities, and faucets, with a fully remodeled primary bath.The front and backyard feature maintenance-free artificial turf and a custom aluminum patio cover, perfect for entertaining. The backyard is a gardeners paradise with mandarin, orange, pomelo, lemon, cherry, raspberry, avocado, camellias, colorful plumerias, and various roses. Equipped with SolarEdge HD Wave solar panels and a 2 kW backup battery. Ideally located near Mitsuwa, Tokyo Central, Trader Joes, Walnut Village Shopping Center, and award-winning College Park Elementary, with easy access to major freeways and shopping centers.
Contact an agent
Home facts
- Year built:1973
- Listing ID #:OC25251275
- Added:53 day(s) ago
- Updated:December 31, 2025 at 03:16 PM
Rooms and interior
- Bedrooms:4
- Total bathrooms:3
- Full bathrooms:2
- Half bathrooms:1
- Living area:2,060 sq. ft.
Heating and cooling
- Cooling:Central Forced Air
- Heating:Forced Air Unit
Structure and exterior
- Roof:Flat Tile, Tile/Clay
- Year built:1973
- Building area:2,060 sq. ft.
Utilities
- Water:Public, Water Connected
- Sewer:Public Sewer
Finances and disclosures
- Price:$1,799,000
- Price per sq. ft.:$873.3
New listings near 14112 Picasso Court
- New
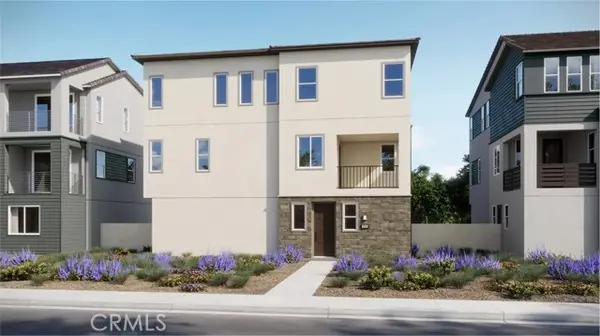 $1,579,990Active4 beds 4 baths2,527 sq. ft.
$1,579,990Active4 beds 4 baths2,527 sq. ft.121 Loon, Irvine, CA 92618
MLS# CROC25281759Listed by: KELLER WILLIAMS REALTY - Open Sun, 2 to 4pmNew
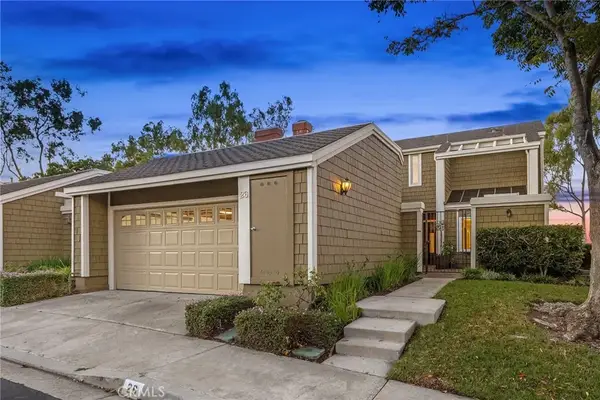 $2,198,000Active3 beds 3 baths2,362 sq. ft.
$2,198,000Active3 beds 3 baths2,362 sq. ft.26 Canyon Ridge, Irvine, CA 92603
MLS# OC25281959Listed by: PACIFIC SOTHEBY'S INT'L REALTY - New
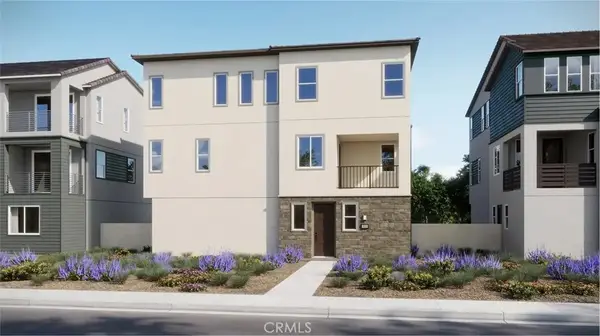 $1,579,990Active4 beds 4 baths2,527 sq. ft.
$1,579,990Active4 beds 4 baths2,527 sq. ft.121 Loon, Irvine, CA 92618
MLS# OC25281759Listed by: KELLER WILLIAMS REALTY - New
 $1,450,000Active2 beds 3 baths1,839 sq. ft.
$1,450,000Active2 beds 3 baths1,839 sq. ft.4302 Rivington, Irvine, CA 92612
MLS# OC25281997Listed by: REAL BROKER - New
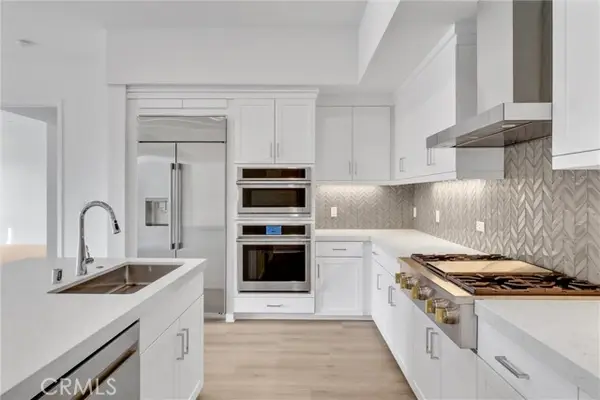 $1,450,000Active2 beds 3 baths1,839 sq. ft.
$1,450,000Active2 beds 3 baths1,839 sq. ft.4302 Rivington, Irvine, CA 92612
MLS# CROC25281997Listed by: REAL BROKER - New
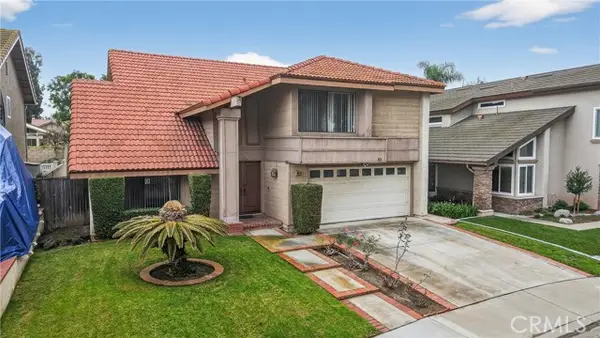 $1,699,998Active4 beds 3 baths2,474 sq. ft.
$1,699,998Active4 beds 3 baths2,474 sq. ft.46 Christamon W, Irvine, CA 92620
MLS# CRPW25279909Listed by: TORELLI REALTY - New
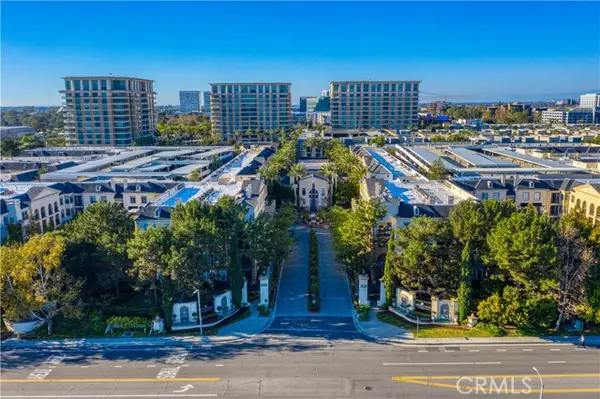 $949,000Active2 beds 2 baths1,260 sq. ft.
$949,000Active2 beds 2 baths1,260 sq. ft.2408 Watermarke Place, Irvine, CA 92612
MLS# PW25270446Listed by: SUPERIOR REAL ESTATE GROUP - New
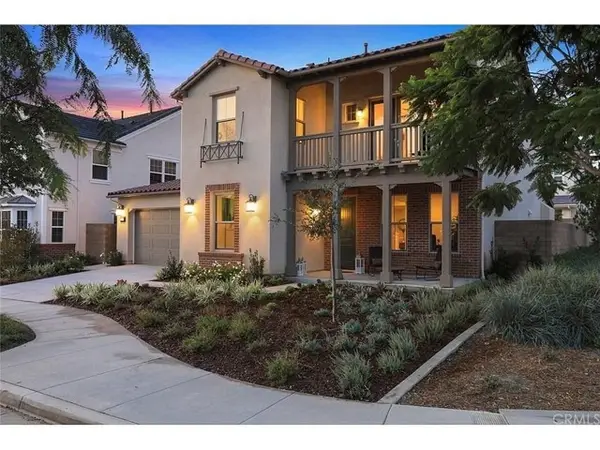 $2,588,800Active4 beds 5 baths2,874 sq. ft.
$2,588,800Active4 beds 5 baths2,874 sq. ft.217 Compass, Irvine, CA 92618
MLS# TR25280754Listed by: EASTWEST REALTY - New
 $615,000Active2 beds 2 baths1,440 sq. ft.
$615,000Active2 beds 2 baths1,440 sq. ft.5200 Irvine Boulevard #505, Irvine, CA 92620
MLS# PW25281011Listed by: SEVEN GABLES REAL ESTATE - New
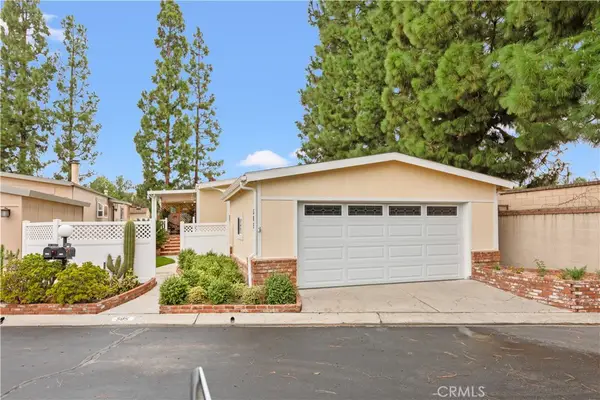 $615,000Active2 beds 2 baths1,440 sq. ft.
$615,000Active2 beds 2 baths1,440 sq. ft.5200 Irvine Boulevard #505, Irvine, CA 92620
MLS# PW25281011Listed by: SEVEN GABLES REAL ESTATE
