187 Junco, Irvine, CA 92618
Local realty services provided by:Better Homes and Gardens Real Estate Clarity
187 Junco,Irvine, CA 92618
$1,399,990
- 3 Beds
- 3 Baths
- 1,963 sq. ft.
- Single family
- Active
Listed by: james liang
Office: real broker
MLS#:FR25220856
Source:San Diego MLS via CRMLS
Price summary
- Price:$1,399,990
- Price per sq. ft.:$713.19
- Monthly HOA dues:$260
About this home
Welcome to 187 Junco, a stunning Selene plan in Irvines vibrant Great Park Neighborhoods at Luna Park. Designed for both everyday comfort and effortless gatherings, this 3-bedroom, 2.5-bath home spans nearly 2,000 square feet of thoughtfully curated living space. The open-concept main floor is anchored by a chefs kitchen with quartz countertops, white shaker cabinetry, a 5-burner cooktop, built-in oven, and stainless steel appliances. Natural light pours in through expansive stackable sliding glass doors, blurring the line between indoors and out. Step into your private yard, complete with artificial turf and drought-tolerant landscapinga low-maintenance oasis perfect for dining al fresco, hosting friends, or simply enjoying Orange Countys year-round sunshine. Upstairs, the primary suite is your personal sanctuary, with room for a seating area, a spa-inspired bath featuring dual vanities and a large step-in shower, and a custom-organized walk-in closet. Two secondary bedrooms share a designer bathroom with double sinks, bold hexagon tile floors, and a separate tub/shower. Every detail has been considered, from epoxy-finished garage floors and custom window coverings to the efficiency of owned solar. Just beyond your doorstep, Luna Parks 13-acre playground awaitstwo resort-style pools, pickleball and basketball courts, ninja course, zip line, shaded BBQs, and expansive lawns. And when adventure calls, youre only minutes from Irvine Spectrum, UC Irvine, and South Coast Plaza, with Laguna Beach just 13 miles away. This isnt just a home. Its a lifestyle. And its waiting for you
Contact an agent
Home facts
- Year built:2025
- Listing ID #:FR25220856
- Added:48 day(s) ago
- Updated:November 06, 2025 at 03:16 PM
Rooms and interior
- Bedrooms:3
- Total bathrooms:3
- Full bathrooms:2
- Half bathrooms:1
- Living area:1,963 sq. ft.
Heating and cooling
- Cooling:Central Forced Air
Structure and exterior
- Roof:Tile/Clay
- Year built:2025
- Building area:1,963 sq. ft.
Utilities
- Water:Public, Water Connected
- Sewer:Public Sewer, Sewer Connected
Finances and disclosures
- Price:$1,399,990
- Price per sq. ft.:$713.19
New listings near 187 Junco
- New
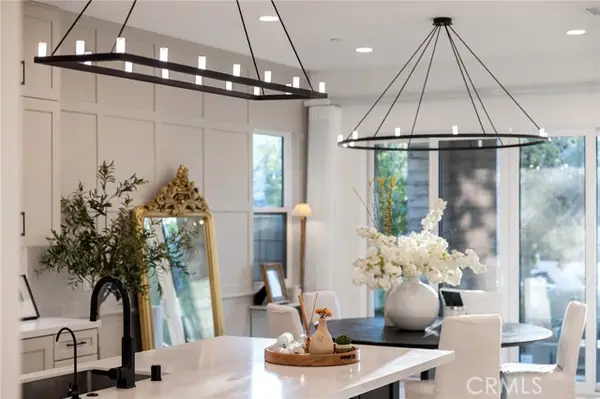 $2,579,000Active4 beds 5 baths3,243 sq. ft.
$2,579,000Active4 beds 5 baths3,243 sq. ft.134 Aspect, Irvine, CA 92618
MLS# OC25254300Listed by: JC PACIFIC CORP - New
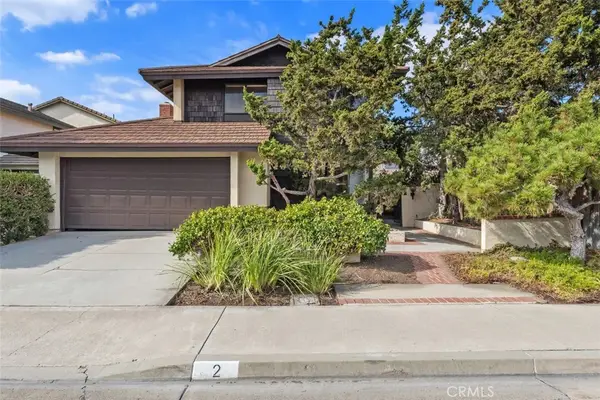 $1,600,000Active4 beds 3 baths2,022 sq. ft.
$1,600,000Active4 beds 3 baths2,022 sq. ft.2 Bluebird, Irvine, CA 92604
MLS# OC25252311Listed by: COLDWELL BANKER REALTY - New
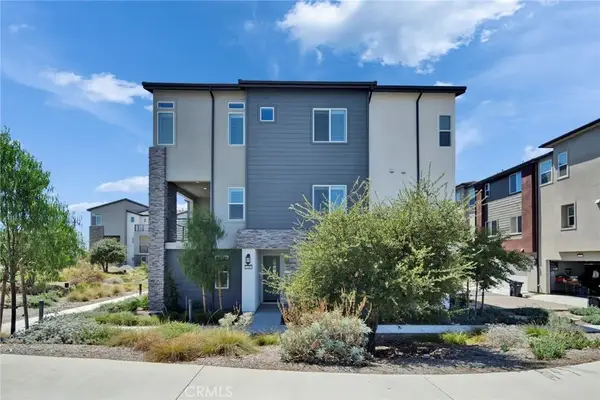 $1,399,800Active4 beds 4 baths2,336 sq. ft.
$1,399,800Active4 beds 4 baths2,336 sq. ft.248 Culture, Irvine, CA 92618
MLS# WS25253687Listed by: RE/MAX 2000 REALTY - New
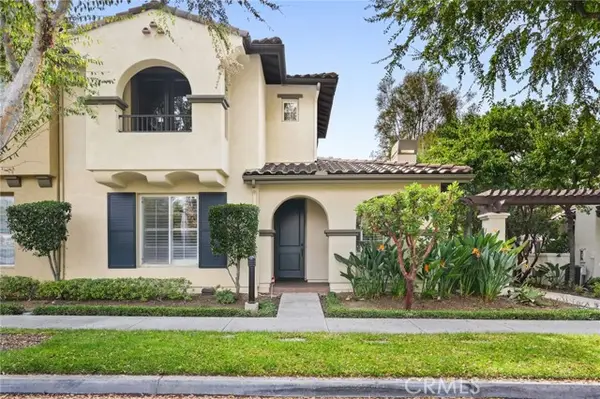 $1,549,000Active3 beds 3 baths2,121 sq. ft.
$1,549,000Active3 beds 3 baths2,121 sq. ft.46 Tea Garden, Irvine, CA 92620
MLS# OC25245408Listed by: THE AGENCY - New
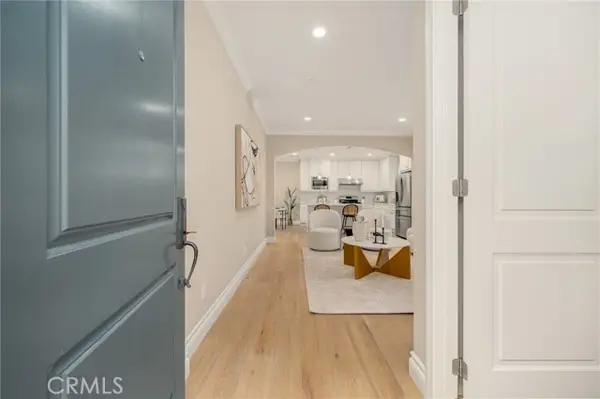 $1,400,000Active3 beds 3 baths1,567 sq. ft.
$1,400,000Active3 beds 3 baths1,567 sq. ft.56 Strawberry, Irvine, CA 92620
MLS# OC25253668Listed by: JAMES REAL ESTATE MANAGEMENT, INC. - New
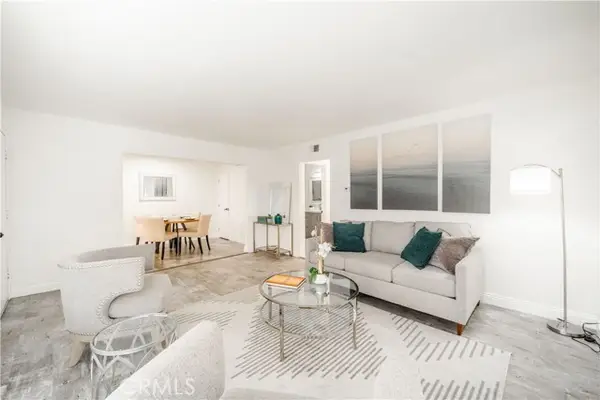 $739,000Active2 beds 2 baths917 sq. ft.
$739,000Active2 beds 2 baths917 sq. ft.46 Echo Run #16, Irvine, CA 92614
MLS# OC25255075Listed by: O'DONNELL REAL ESTATE - New
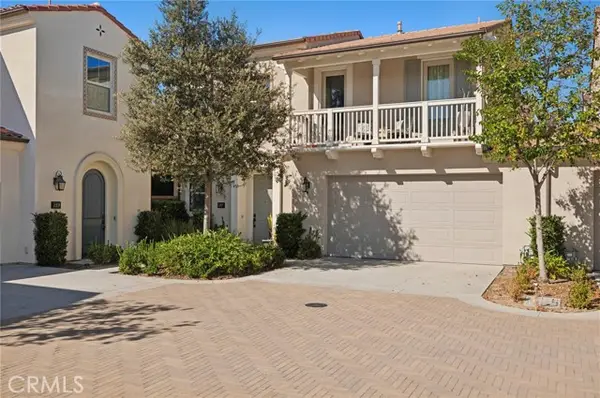 $1,600,000Active4 beds 3 baths2,237 sq. ft.
$1,600,000Active4 beds 3 baths2,237 sq. ft.137 Halo, Irvine, CA 92618
MLS# CROC25254971Listed by: KELLER WILLIAMS REALTY IRVINE - New
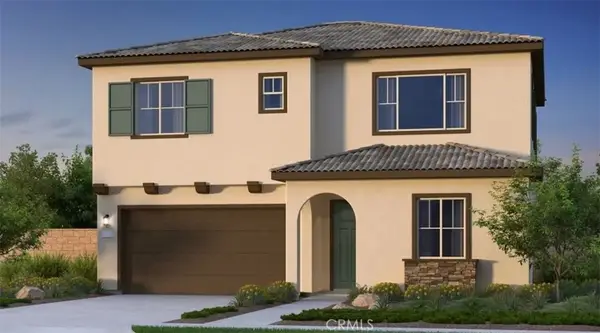 $2,599,000Active4 beds 5 baths2,522 sq. ft.
$2,599,000Active4 beds 5 baths2,522 sq. ft.182 Carmine, Irvine, CA 92618
MLS# IG25254755Listed by: TAYLOR MORRISON SERVICES - New
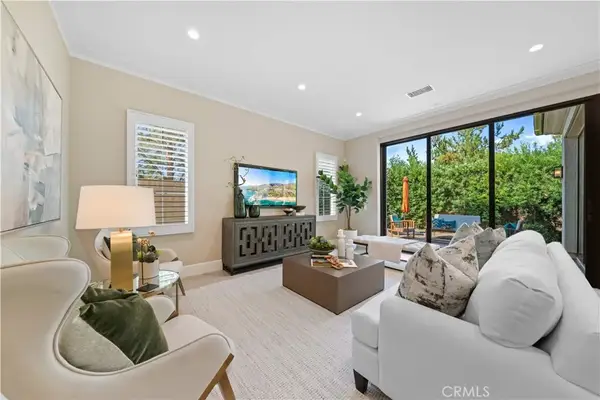 $2,798,000Active4 beds 4 baths2,800 sq. ft.
$2,798,000Active4 beds 4 baths2,800 sq. ft.100 Viano, Irvine, CA 92602
MLS# OC25254350Listed by: KELLER WILLIAMS REALTY IRVINE - New
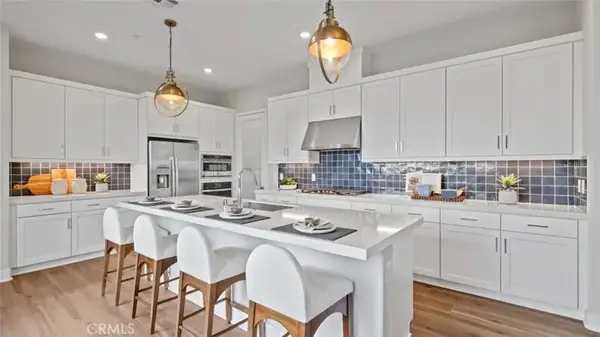 $1,639,990Active4 beds 6 baths2,955 sq. ft.
$1,639,990Active4 beds 6 baths2,955 sq. ft.194 Billings, Irvine, CA 92618
MLS# OC25254365Listed by: KELLER WILLIAMS REALTY
