2 Ellisworth Aisle, Irvine, CA 92620
Local realty services provided by:Better Homes and Gardens Real Estate Reliance Partners
2 Ellisworth Aisle,Irvine, CA 92620
$1,050,000
- 3 Beds
- 2 Baths
- 1,424 sq. ft.
- Condominium
- Active
Listed by: peter au
Office: berkshire hathaway homeservices california properties
MLS#:CRPW25169449
Source:CAMAXMLS
Price summary
- Price:$1,050,000
- Price per sq. ft.:$737.36
- Monthly HOA dues:$200
About this home
Welcome to 2 Ellisworth Aisle, a beautifully maintained 3-bedroom, 2-bath end-unit condo in the peaceful and highly sought-after Northwood Villas community. Situated on the ground floor, this home offers the ease and convenience of single-level living, making it an ideal choice for anyone looking for comfort, convenience, and a welcoming neighborhood. Step into the open living room and dining area, where you are greeted by natural light pouring in through large windows, and a cozy fireplace. This inviting space is a perfect spot to unwind after a long day. The entire home has been freshly painted in a neutral color, providing a versatile backdrop to complement any style. The well appointed kitchen features granite countertops, a classic tile backsplash, wood cabinetry, and stainless steel appliances. A charming breakfast nook with a sliding door leads to a private covered patio, perfect for morning coffee or evening relaxation. Down the hall, you'll find a spacious primary suite featuring dual closets, a double vanity, and plenty of room to retreat in comfort. Two additional bedrooms provide flexibility-use one as a guest room and the other as a dedicated home office or nursery. A well-appointed hall bath, a laundry room, and direct access to a garage complete the thoughtful floo
Contact an agent
Home facts
- Year built:1988
- Listing ID #:CRPW25169449
- Added:115 day(s) ago
- Updated:November 25, 2025 at 02:46 PM
Rooms and interior
- Bedrooms:3
- Total bathrooms:2
- Full bathrooms:2
- Living area:1,424 sq. ft.
Heating and cooling
- Cooling:Central Air
- Heating:Forced Air
Structure and exterior
- Roof:Tile
- Year built:1988
- Building area:1,424 sq. ft.
Utilities
- Water:Public
Finances and disclosures
- Price:$1,050,000
- Price per sq. ft.:$737.36
New listings near 2 Ellisworth Aisle
- New
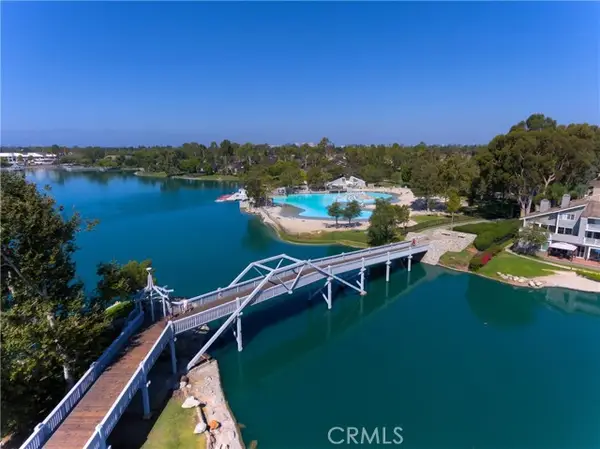 $1,400,000Active2 beds 2 baths1,477 sq. ft.
$1,400,000Active2 beds 2 baths1,477 sq. ft.57 Pinewood, Irvine, CA 92604
MLS# CROC25265952Listed by: AMY FARRELL CAVES, BROKER - Open Sat, 1pm to 4amNew
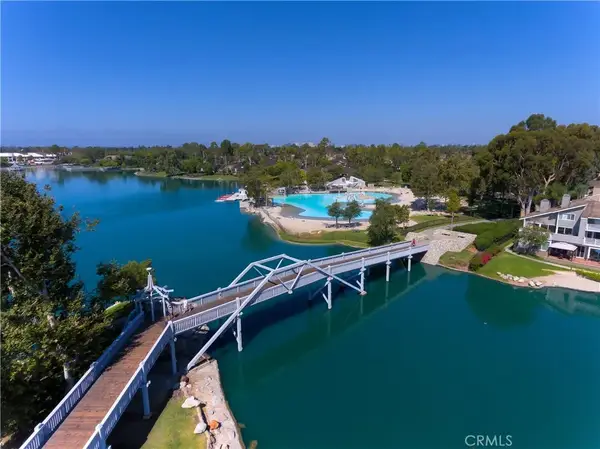 $1,400,000Active2 beds 2 baths1,477 sq. ft.
$1,400,000Active2 beds 2 baths1,477 sq. ft.57 Pinewood, Irvine, CA 92604
MLS# OC25265952Listed by: AMY FARRELL CAVES, BROKER - New
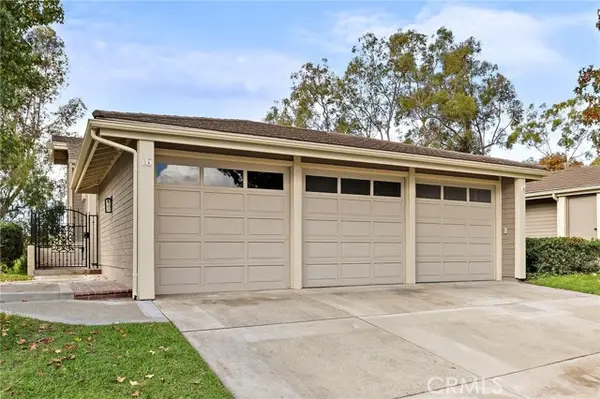 $2,499,000Active3 beds 3 baths2,412 sq. ft.
$2,499,000Active3 beds 3 baths2,412 sq. ft.16 Morning Glory, Irvine, CA 92603
MLS# CROC25263587Listed by: ARDOR HOMES - New
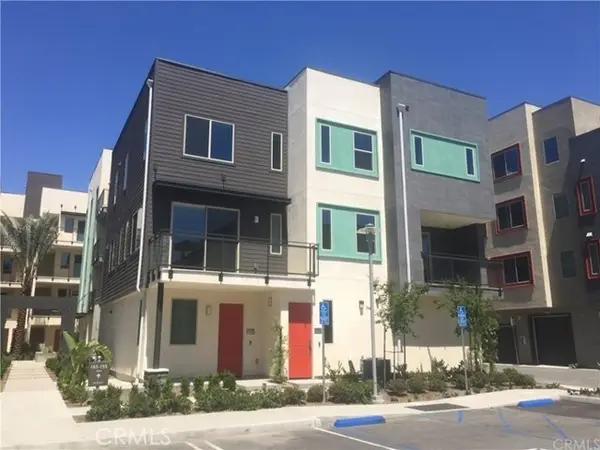 $1,098,800Active2 beds 3 baths1,766 sq. ft.
$1,098,800Active2 beds 3 baths1,766 sq. ft.175 Bowery, Irvine, CA 92612
MLS# CRTR25265357Listed by: EASTWEST REALTY - New
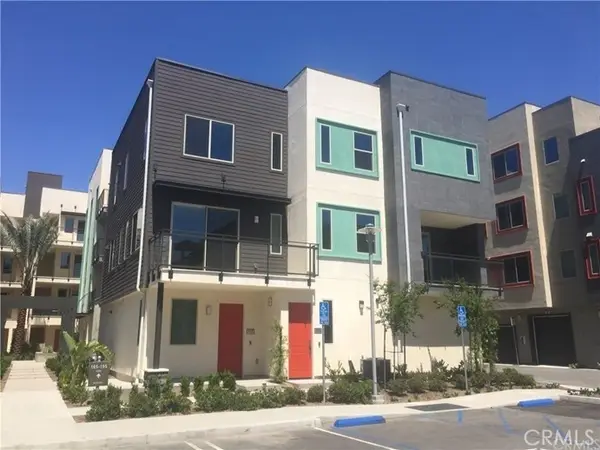 $1,098,800Active2 beds 3 baths1,766 sq. ft.
$1,098,800Active2 beds 3 baths1,766 sq. ft.175 Bowery, Irvine, CA 92612
MLS# TR25265357Listed by: EASTWEST REALTY - New
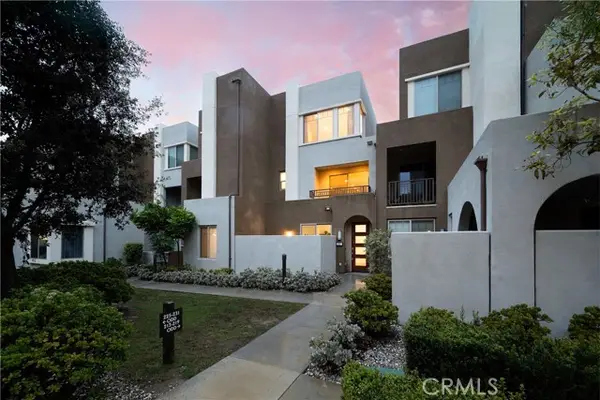 $950,000Active2 beds 3 baths1,383 sq. ft.
$950,000Active2 beds 3 baths1,383 sq. ft.217 Magnet, Irvine, CA 92618
MLS# CROC25260031Listed by: REAL BROKER - New
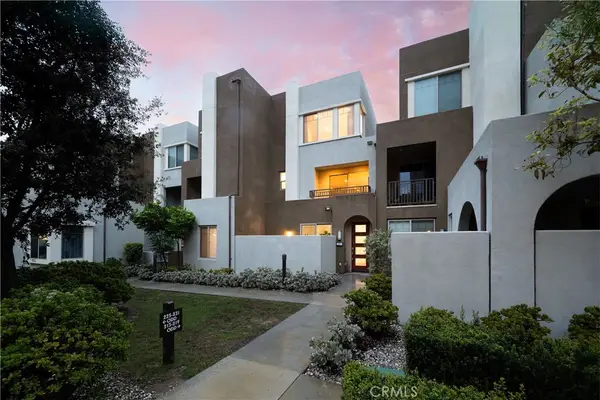 $950,000Active2 beds 3 baths1,383 sq. ft.
$950,000Active2 beds 3 baths1,383 sq. ft.217 Magnet, Irvine, CA 92618
MLS# OC25260031Listed by: REAL BROKER - New
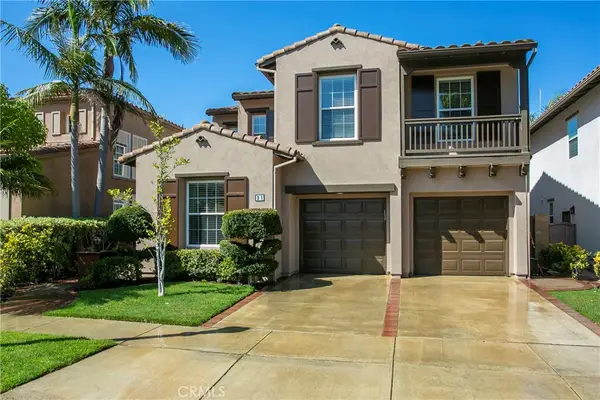 $2,088,800Active4 beds 3 baths2,113 sq. ft.
$2,088,800Active4 beds 3 baths2,113 sq. ft.31 Dinuba, Irvine, CA 92602
MLS# CROC25264575Listed by: COLDWELL BANKER REALTY - New
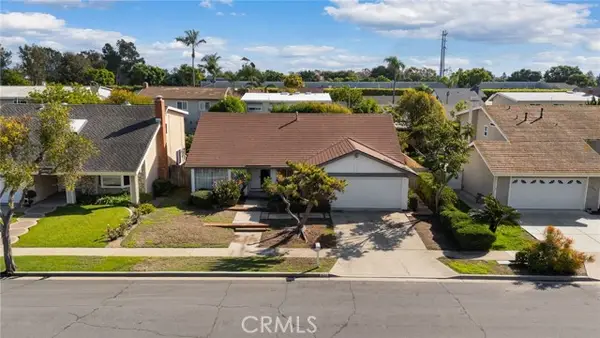 $1,400,000Active3 beds 2 baths1,723 sq. ft.
$1,400,000Active3 beds 2 baths1,723 sq. ft.15422 Alsace, Irvine, CA 92604
MLS# CROC25264831Listed by: RE/MAX PREMIER REALTY - New
 $1,075,000Active3 beds 2 baths1,507 sq. ft.
$1,075,000Active3 beds 2 baths1,507 sq. ft.16 Rana #57, Irvine, CA 92612
MLS# OC25250149Listed by: REALTY ONE GROUP WEST
