- BHGRE®
- California
- Irvine
- 3141 Michelson Drive #1006
3141 Michelson Drive #1006, Irvine, CA 92612
Local realty services provided by:Better Homes and Gardens Real Estate Royal & Associates
3141 Michelson Drive #1006,Irvine, CA 92612
$1,250,000
- 2 Beds
- 2 Baths
- 1,583 sq. ft.
- Condominium
- Pending
Listed by: sara vazvan
Office: homesmart evergreen realty
MLS#:CRLG24027763
Source:CA_BRIDGEMLS
Price summary
- Price:$1,250,000
- Price per sq. ft.:$789.64
- Monthly HOA dues:$1,360
About this home
Amazing park views from this upgraded corner unit at the luxury Marquee high rise building. This beautiful unit on the 10th floor of East Tower of Marquee is a highly desired, rarely on the market D plan. 2 bedrooms and a Den. The Den has been converted to a 3rd bedroom. Unit has upgraded flooring, and white beautiful cabinet. Bright with lots of natural light, park view and eloquently appointed with granite counter tops, top of the line stainless steel appliances, travertine in the bathrooms, floor to ceiling windows, and very well maintained. Ultra modern building with numerous amenities including 24-hour gated security and concierge, resort-style lobby, coffee bar, lounge with fully-equipped kitchen, conference room, family movie theater, business center, billiard room, fitness center, heated pool and spa, outdoor BBQ stations and playground to enjoy. It is only a few minutes drive to UCI, high-class shopping, fine dining, entertainment and OC's most beautiful beaches. The best lifestyle to experience in luxury high-rise residence and the top-rated safe community in the nation. HOA dues include internet, gas, water and trash. No mello roos.
Contact an agent
Home facts
- Year built:2006
- Listing ID #:CRLG24027763
- Added:715 day(s) ago
- Updated:February 22, 2024 at 08:14 AM
Rooms and interior
- Bedrooms:2
- Total bathrooms:2
- Full bathrooms:2
- Living area:1,583 sq. ft.
Heating and cooling
- Cooling:Central Air
- Heating:Central
Structure and exterior
- Year built:2006
- Building area:1,583 sq. ft.
Utilities
- Water:Public
- Sewer:Public Sewer
Finances and disclosures
- Price:$1,250,000
- Price per sq. ft.:$789.64
New listings near 3141 Michelson Drive #1006
- New
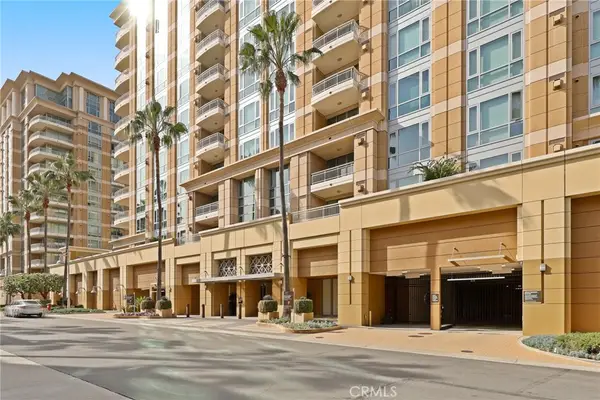 $1,799,000Active2 beds 3 baths2,024 sq. ft.
$1,799,000Active2 beds 3 baths2,024 sq. ft.3049 Scholarship, Irvine, CA 92612
MLS# OC26020846Listed by: REDFIN - Open Sat, 2 to 4pmNew
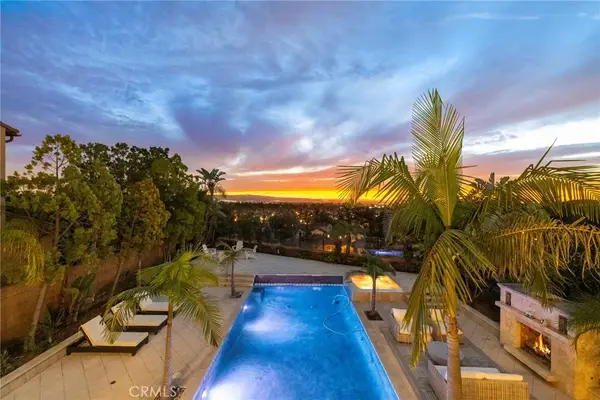 $4,080,000Active5 beds 6 baths4,209 sq. ft.
$4,080,000Active5 beds 6 baths4,209 sq. ft.29 Small Grove, Irvine, CA 92618
MLS# OC26021938Listed by: LATITUDE 33 REAL ESTATE - New
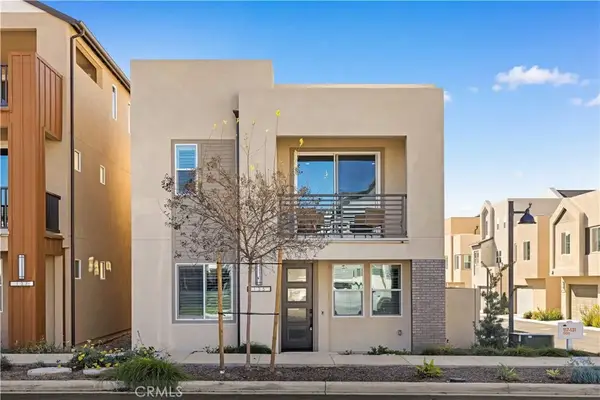 $1,688,000Active3 beds 3 baths2,032 sq. ft.
$1,688,000Active3 beds 3 baths2,032 sq. ft.135 Restore, Irvine, CA 92618
MLS# OC26019842Listed by: REAL BROKER - Open Sat, 1 to 4pmNew
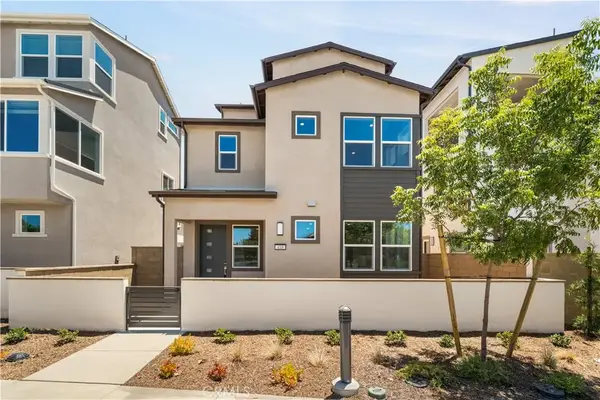 $1,600,000Active4 beds 4 baths2,132 sq. ft.
$1,600,000Active4 beds 4 baths2,132 sq. ft.410 Lobata, Irvine, CA 92618
MLS# OC26021937Listed by: REAL BROKER - New
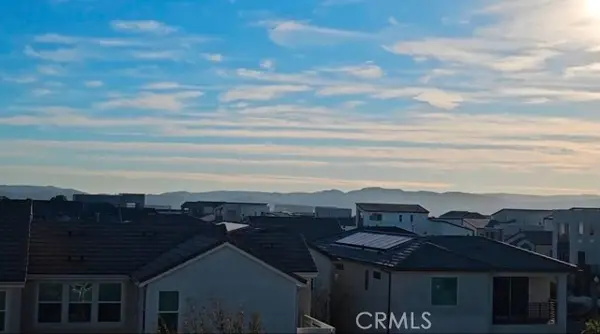 $1,980,000Active4 beds 5 baths2,963 sq. ft.
$1,980,000Active4 beds 5 baths2,963 sq. ft.105 Chorus, Irvine, CA 92618
MLS# OC26007850Listed by: EXP REALTY OF GREATER LOS ANGELES, INC. - Open Sat, 1 to 4pmNew
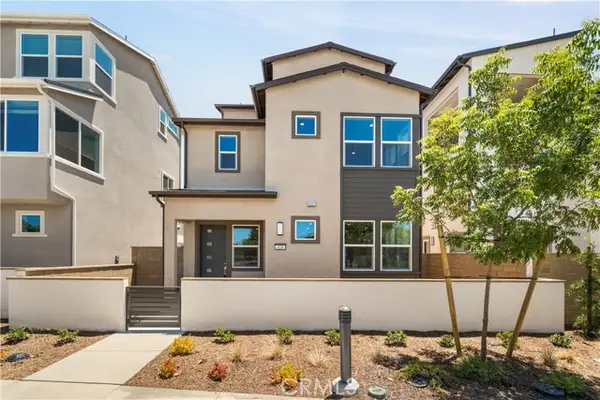 $1,600,000Active4 beds 4 baths2,132 sq. ft.
$1,600,000Active4 beds 4 baths2,132 sq. ft.410 Lobata, Irvine, CA 92618
MLS# OC26021937Listed by: REAL BROKER - Open Sat, 1 to 4pmNew
 $5,680,000Active6 beds 7 baths4,896 sq. ft.
$5,680,000Active6 beds 7 baths4,896 sq. ft.148 Sunset Cove, Irvine, CA 92602
MLS# OC26020992Listed by: KELLER WILLIAMS REALTY IRVINE - Open Sat, 1 to 4pmNew
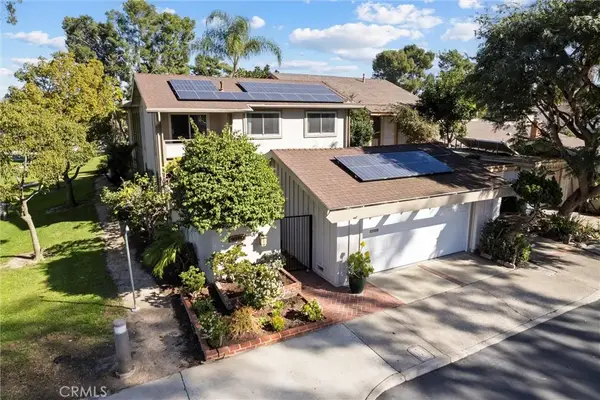 $1,950,000Active4 beds 3 baths3,002 sq. ft.
$1,950,000Active4 beds 3 baths3,002 sq. ft.4181 Sandburg, Irvine, CA 92612
MLS# OC26020791Listed by: FIRST TEAM REAL ESTATE - Open Sat, 1 to 4pmNew
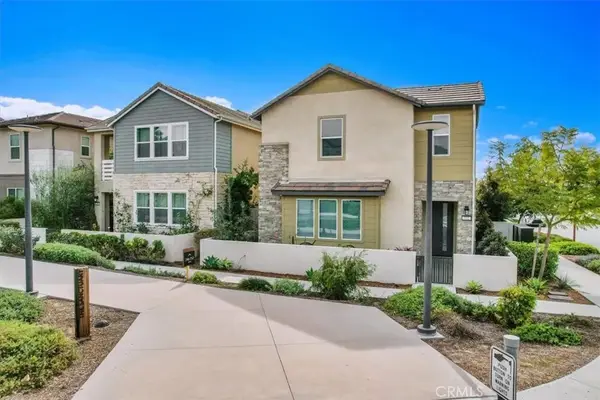 $1,750,000Active4 beds 3 baths2,452 sq. ft.
$1,750,000Active4 beds 3 baths2,452 sq. ft.252 Chorus, Irvine, CA 92618
MLS# PW26020504Listed by: CHANG CALCOTE, BROKER - Open Fri, 3 to 6pmNew
 $1,825,000Active4 beds 2 baths1,900 sq. ft.
$1,825,000Active4 beds 2 baths1,900 sq. ft.9 Sheridan, Irvine, CA 92620
MLS# OC26020824Listed by: CENTURY 21 AFFILIATED

