3141 Michelson Drive #602, Irvine, CA 92612
Local realty services provided by:Better Homes and Gardens Real Estate Royal & Associates
3141 Michelson Drive #602,Irvine, CA 92612
$1,148,888
- 2 Beds
- 2 Baths
- 1,522 sq. ft.
- Condominium
- Active
Listed by: julian channels, tony do
Office: west capital real estate
MLS#:CROC25094231
Source:Bay East, CCAR, bridgeMLS
Price summary
- Price:$1,148,888
- Price per sq. ft.:$754.85
- Monthly HOA dues:$1,365
About this home
Seller to offer $15,000 seller concession Don't miss this highly coveted Plan D CORNER unit in the prestigious Marquee Towers. Offering 2 bedrooms, a versatile den (easily used as a 3rd bedroom), and floor-to-ceiling windows, this 6th-floor residence showcases breathtaking views and a sophisticated living experience. One of the few units with hardwood floors throughout, it also features remote blinds, bidets with fully customized fixtures and showerheads in the bathrooms, and a very private balcony. The unit is further enhanced by granite countertops, premium stainless steel appliances, and luxurious finishes in the bathrooms. Both AC units have been recently replaced for your comfort, and a reverse osmosis water filtration system adds an extra touch of convenience. Situated in the heart of Irvine, this ultra-modern high-rise offers an unparalleled array of amenities, including 24-hour gated security, concierge services, a resort-style lobby, coffee bar, lounge with a chef's kitchen, conference room, movie theater, business center, billiard room, fitness center, heated pool, spa, outdoor BBQs, and a playground. Perfectly positioned near UCI, upscale shopping, fine dining, and Orange County's stunning beaches, this home redefines convenience and style. With side-by-side parking an
Contact an agent
Home facts
- Year built:2006
- Listing ID #:CROC25094231
- Added:290 day(s) ago
- Updated:February 14, 2026 at 03:22 PM
Rooms and interior
- Bedrooms:2
- Total bathrooms:2
- Full bathrooms:2
- Living area:1,522 sq. ft.
Heating and cooling
- Cooling:Ceiling Fan(s), Central Air
Structure and exterior
- Year built:2006
- Building area:1,522 sq. ft.
- Lot area:2.32 Acres
Finances and disclosures
- Price:$1,148,888
- Price per sq. ft.:$754.85
New listings near 3141 Michelson Drive #602
- Open Sun, 1am to 4pmNew
 $1,638,000Active3 beds 3 baths1,809 sq. ft.
$1,638,000Active3 beds 3 baths1,809 sq. ft.97 Decker, Irvine, CA 92620
MLS# OC26033714Listed by: PACIFIC STERLING REALTY - New
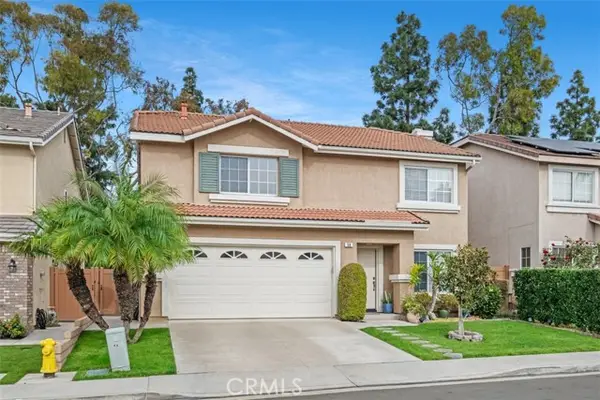 $1,725,000Active4 beds 3 baths2,121 sq. ft.
$1,725,000Active4 beds 3 baths2,121 sq. ft.50 Linhaven, Irvine, CA 92602
MLS# OC26032901Listed by: HARCOURTS PRIME PROPERTIES - New
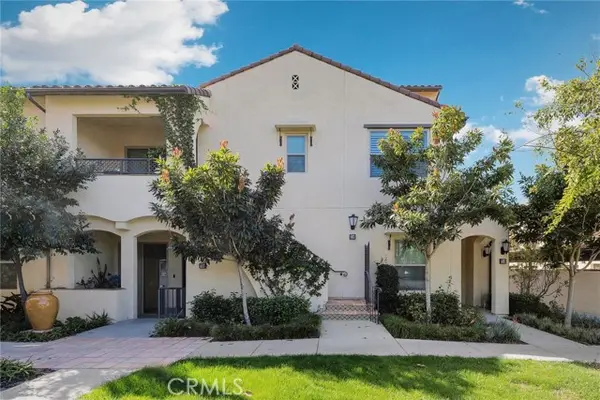 $1,550,000Active3 beds 3 baths1,706 sq. ft.
$1,550,000Active3 beds 3 baths1,706 sq. ft.716 Spring Garden, Irvine, CA 92618
MLS# OC26033555Listed by: BALBOA REAL ESTATE, INC - New
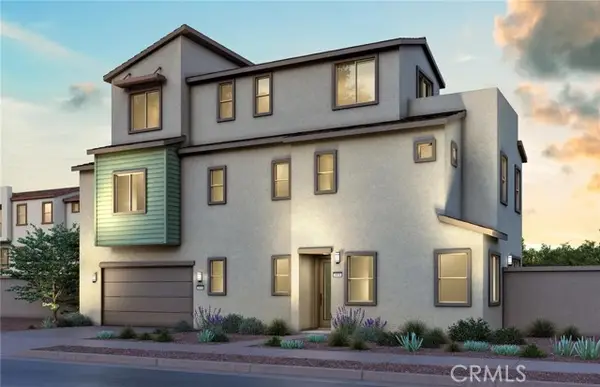 $1,789,630Active4 beds 4 baths2,608 sq. ft.
$1,789,630Active4 beds 4 baths2,608 sq. ft.652 Gadwall, Irvine, CA 92618
MLS# CRIV26032919Listed by: PULTE HOMES OF CALIFORNIA, INC - New
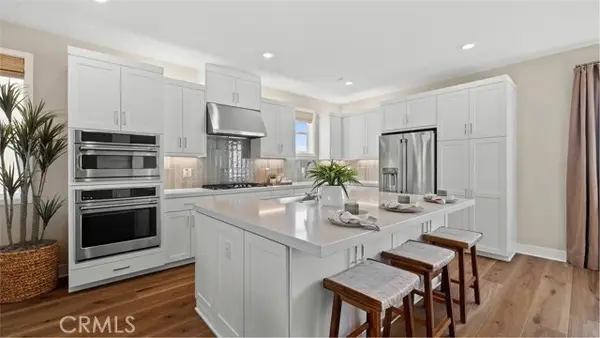 $1,329,990Active3 beds 4 baths1,825 sq. ft.
$1,329,990Active3 beds 4 baths1,825 sq. ft.916 Chinon, Irvine, CA 92618
MLS# CROC26032483Listed by: KELLER WILLIAMS REALTY - Open Sun, 1 to 4pmNew
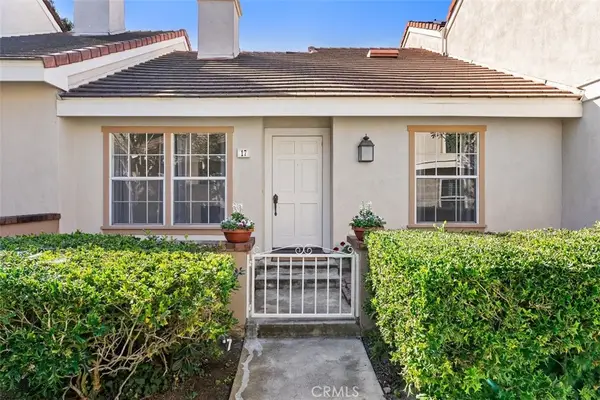 $1,085,000Active2 beds 2 baths924 sq. ft.
$1,085,000Active2 beds 2 baths924 sq. ft.17 Dartmouth, Irvine, CA 92612
MLS# OC26013593Listed by: COLDWELL BANKER REALTY - Open Sun, 1am to 4pmNew
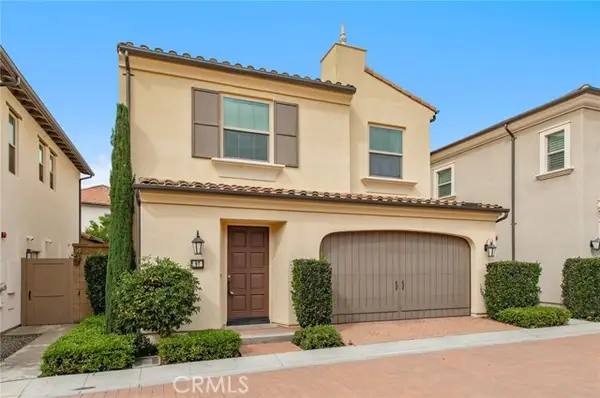 $1,638,000Active3 beds 3 baths1,809 sq. ft.
$1,638,000Active3 beds 3 baths1,809 sq. ft.97 Decker, Irvine, CA 92620
MLS# OC26033714Listed by: PACIFIC STERLING REALTY - New
 $3,998,000Active4 beds 5 baths4,057 sq. ft.
$3,998,000Active4 beds 5 baths4,057 sq. ft.55 Suede, Irvine, CA 92602
MLS# CL26651689Listed by: DREAM REALTY & INVESTMENTS INC - New
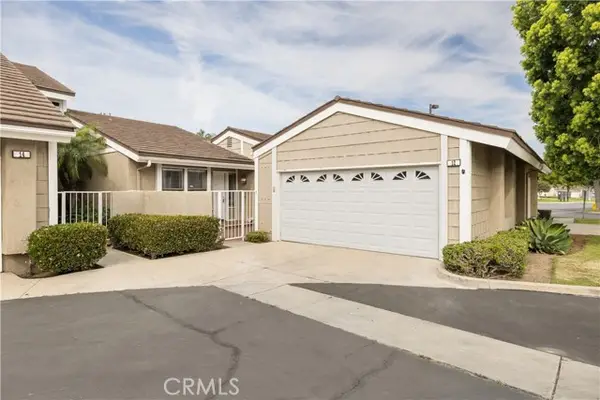 $1,150,000Active3 beds 2 baths1,532 sq. ft.
$1,150,000Active3 beds 2 baths1,532 sq. ft.12 Primrose, Irvine, CA 92604
MLS# CROC26032857Listed by: O'DONNELL REAL ESTATE - Open Sun, 12 to 3pmNew
 $2,820,000Active4 beds 5 baths3,061 sq. ft.
$2,820,000Active4 beds 5 baths3,061 sq. ft.100 Bright Star, Irvine, CA 92618
MLS# OC26033190Listed by: REAL BROKER

