35 Twin Gables, Irvine, CA 92620
Local realty services provided by:Better Homes and Gardens Real Estate Royal & Associates
35 Twin Gables,Irvine, CA 92620
$2,050,000
- 4 Beds
- 4 Baths
- 2,429 sq. ft.
- Condominium
- Active
Listed by: christine li
Office: real broker
MLS#:CROC25252072
Source:Bay East, CCAR, bridgeMLS
Price summary
- Price:$2,050,000
- Price per sq. ft.:$843.97
- Monthly HOA dues:$210
About this home
Welcome to this beautifully upgraded residence located at 35 Twin Gables in the highly desirable Woodbury, Irvine community. This sophisticated home offers 4 spacious bedrooms and 3.5 with 2,429 sq ft of living space built in 2006. The home has an exceptionally open and light-filled floor plan. At entry you're greeted with travertine flooring on the first level, seamlessly flowing into formal living and dining areas. Gourmet kitchen is equipped with high-end appliances including a double oven, gas cooktop, wine cooler, and ample counter & cabinet. A private bedroom downstairs with its own bath offers flexibility for guests, in-laws, or a home office. Luxurious primary suite upstairs features a soaking tub, walk-in shower, dual sinks and a spacious walk-in closet. Crown molding, recessed lighting and integrated surround-sound enhance the living experience. Outdoor & backyard living is amazing at this home. Step through double French doors from the dining room to an entertainer's backyard oasis with built-in firepit, bar-island, custom pavers and a decorative water feature. Solar panels, water softening system, and an EV-charging port in the attached 2-car garage enhance both comfort and efficiency. As a resident of Woodbury, enjoy access to multiple resort-style pools and spas, sp
Contact an agent
Home facts
- Year built:2006
- Listing ID #:CROC25252072
- Added:113 day(s) ago
- Updated:February 28, 2026 at 03:33 PM
Rooms and interior
- Bedrooms:4
- Total bathrooms:4
- Full bathrooms:3
- Flooring:Wood
- Kitchen Description:Dishwasher, Gas Range, Microwave, Oven/Range, Refrigerator
- Living area:2,429 sq. ft.
Heating and cooling
- Cooling:Ceiling Fan(s), Central Air
- Heating:Central, Fireplace(s)
Structure and exterior
- Year built:2006
- Building area:2,429 sq. ft.
- Lot Features:Street Light(s)
- Architectural Style:Condominium
- Levels:2 Story
Finances and disclosures
- Price:$2,050,000
- Price per sq. ft.:$843.97
Features and amenities
- Appliances:Dishwasher, Gas Range, Microwave, Oven, Refrigerator, Water Softener
- Laundry features:Laundry Room
- Pool features:In Ground
New listings near 35 Twin Gables
- Open Sat, 2 to 4pmNew
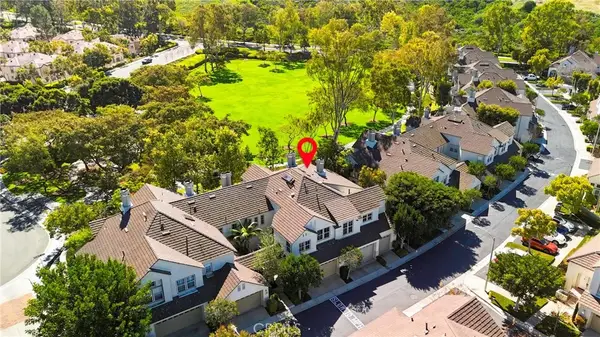 $2,085,000Active3 beds 4 baths2,547 sq. ft.
$2,085,000Active3 beds 4 baths2,547 sq. ft.28 Brigmore Aisle, Irvine, CA 92603
MLS# NP26005872Listed by: COLDWELL BANKER REALTY - Open Sun, 1 to 4pmNew
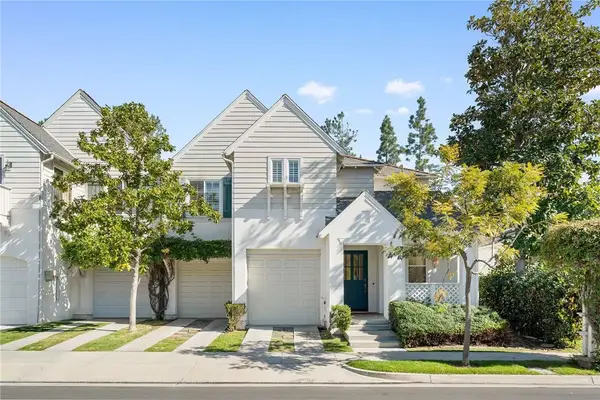 $1,930,000Active4 beds 4 baths2,402 sq. ft.
$1,930,000Active4 beds 4 baths2,402 sq. ft.54 Turnbury Lane, Irvine, CA 92620
MLS# WS26032751Listed by: SIGNATURE ONE REALTY GRP, INC - Open Sun, 11am to 4pmNew
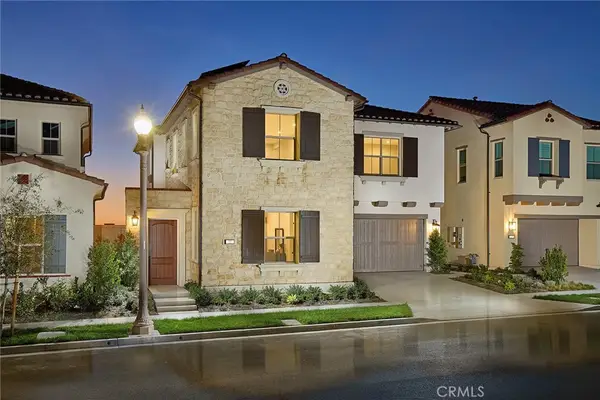 $3,629,990Active4 beds 5 baths3,220 sq. ft.
$3,629,990Active4 beds 5 baths3,220 sq. ft.113 Oakstone, Irvine, CA 92618
MLS# OC26044082Listed by: THE NEW HOME COMPANY - Open Sun, 2 to 4pmNew
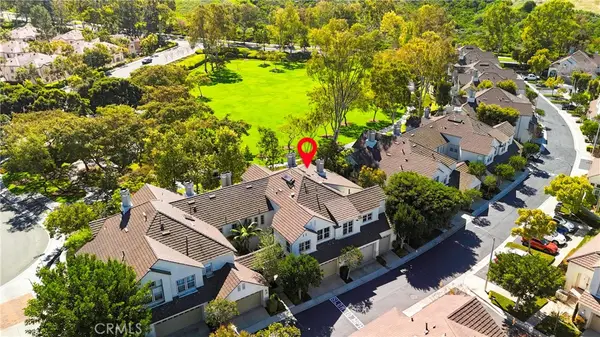 $2,085,000Active3 beds 4 baths2,547 sq. ft.
$2,085,000Active3 beds 4 baths2,547 sq. ft.28 Brigmore Aisle, Irvine, CA 92603
MLS# NP26005872Listed by: COLDWELL BANKER REALTY - New
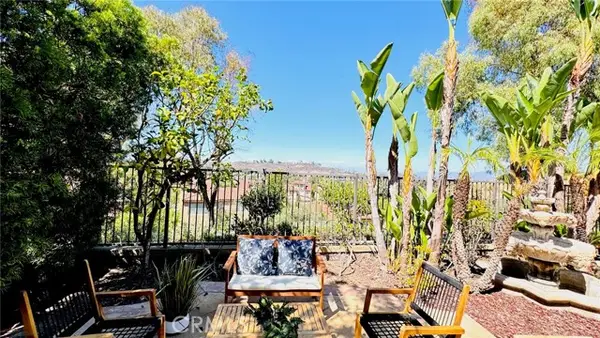 $3,480,000Active3 beds 3 baths2,595 sq. ft.
$3,480,000Active3 beds 3 baths2,595 sq. ft.53 Sweet Bay, Irvine, CA 92603
MLS# CROC26042914Listed by: PRESIDENTIAL INCORPORATED - Open Sat, 1 to 3pmNew
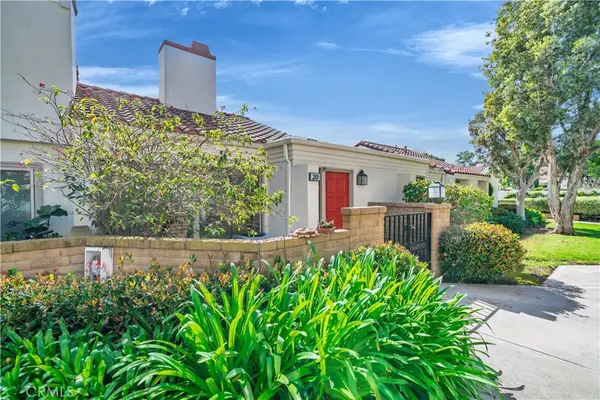 $925,000Active2 beds 2 baths1,145 sq. ft.
$925,000Active2 beds 2 baths1,145 sq. ft.20 Navarre #134, Irvine, CA 92612
MLS# OC26019964Listed by: REALTY ONE GROUP WEST - Open Sat, 1 to 3pmNew
 $925,000Active2 beds 2 baths1,145 sq. ft.
$925,000Active2 beds 2 baths1,145 sq. ft.20 Navarre #134, Irvine, CA 92612
MLS# OC26019964Listed by: REALTY ONE GROUP WEST - Open Sun, 1 to 2pmNew
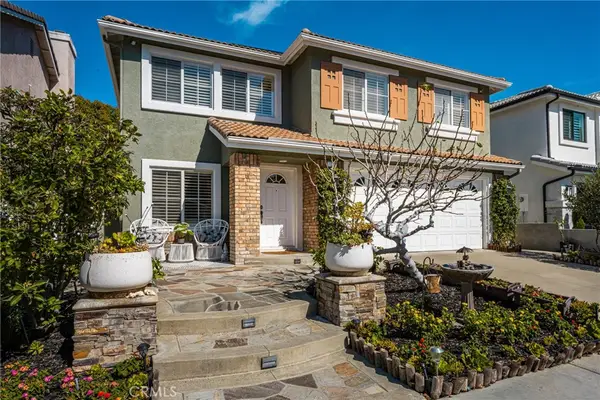 $1,988,000Active4 beds 3 baths2,480 sq. ft.
$1,988,000Active4 beds 3 baths2,480 sq. ft.7 Carriage, Irvine, CA 92602
MLS# OC26041555Listed by: ASSOCIATED REALTORS - New
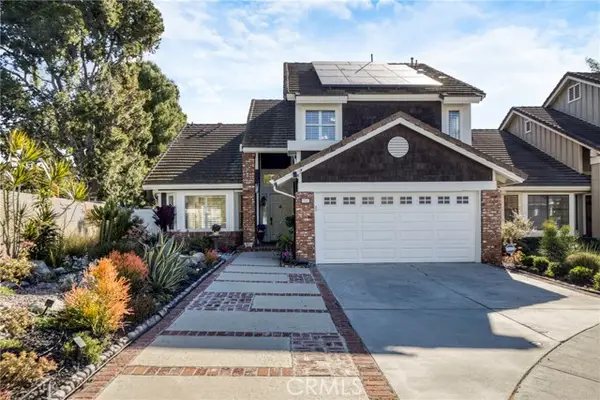 $1,995,000Active3 beds 3 baths1,971 sq. ft.
$1,995,000Active3 beds 3 baths1,971 sq. ft.36 Bloomdale, Irvine, CA 92614
MLS# CROC26042662Listed by: LINK BROKERAGES, INC. - New
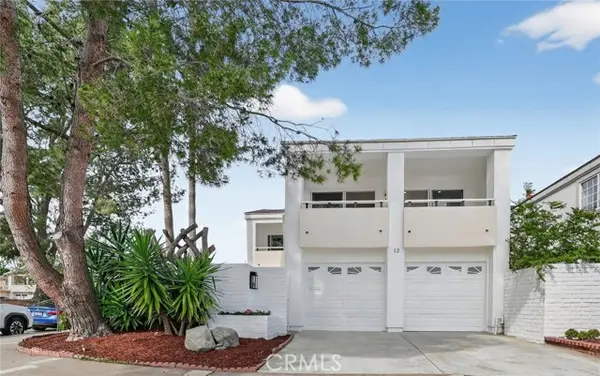 $1,780,000Active4 beds 3 baths1,892 sq. ft.
$1,780,000Active4 beds 3 baths1,892 sq. ft.12 Foxglove, Irvine, CA 92612
MLS# CROC26042725Listed by: BETTER LOANS & HOMES REALTY

