3502 Rivington, Irvine, CA 92612
Local realty services provided by:Better Homes and Gardens Real Estate Royal & Associates


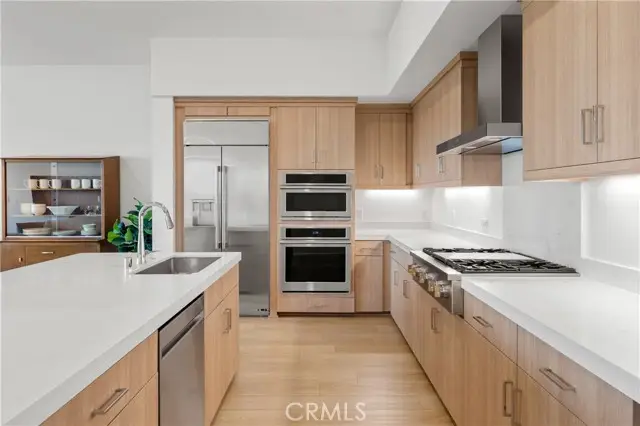
3502 Rivington,Irvine, CA 92612
$1,179,000
- 1 Beds
- 2 Baths
- 1,459 sq. ft.
- Condominium
- Active
Listed by:dick hamparsumian
Office:cooper one fourteen
MLS#:CROC25174872
Source:CAMAXMLS
Price summary
- Price:$1,179,000
- Price per sq. ft.:$808.09
- Monthly HOA dues:$638
About this home
Virtually unused and impeccably maintained, this fifth-floor residence at Lexington offers a rare opportunity to own a like-new home with premium upgrades, panoramic mountain views, and exceptional privacy. Perched in the highly sought-after main tower, this exceptional home has been occupied for less than 60 days since completion. Located in the heart of the Irvine Business District, Lexington at Central Park West is where luxury, privacy, and convenience converge. Enjoy a quiet, interior facing location that does not front the main road, with unobstructed views that capture the mountains by day and sparkling city lights by night. The spacious open-concept layout features a generous main suite with a spa-inspired soaking tub, walk-in shower, and large walk-in closet. A full guest bathroom and a versatile den, ideal as a second bedroom or private home office offering additional functionality. The chef’s kitchen is a showpiece, appointed with Monogram stainless steel appliances, designer cabinetry, quartz countertops, under-cabinet lighting, an oversized eat-in island, and elegant faux wood flooring throughout. Custom motorized window treatments add comfort and sophistication at the touch of a button. From the great room, main suite, or private patio, enjoy sweeping, uninterrupt
Contact an agent
Home facts
- Year built:2023
- Listing Id #:CROC25174872
- Added:1 day(s) ago
- Updated:August 15, 2025 at 05:13 AM
Rooms and interior
- Bedrooms:1
- Total bathrooms:2
- Full bathrooms:2
- Living area:1,459 sq. ft.
Heating and cooling
- Cooling:Central Air, ENERGY STAR Qualified Equipment
- Heating:Central
Structure and exterior
- Year built:2023
- Building area:1,459 sq. ft.
Finances and disclosures
- Price:$1,179,000
- Price per sq. ft.:$808.09
New listings near 3502 Rivington
- New
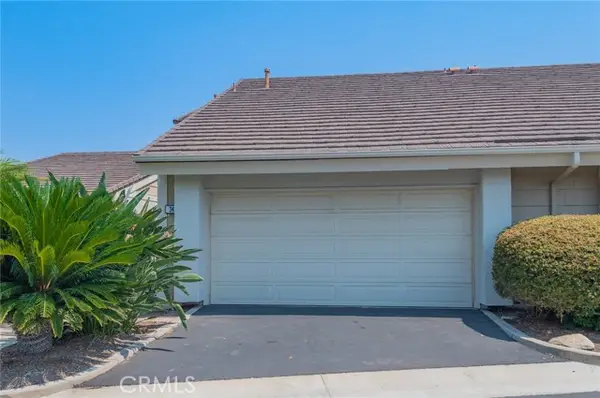 $1,299,000Active2 beds 3 baths1,608 sq. ft.
$1,299,000Active2 beds 3 baths1,608 sq. ft.34 Wetstone #46, Irvine, CA 92604
MLS# CROC25171530Listed by: PACIFIC STERLING REALTY - New
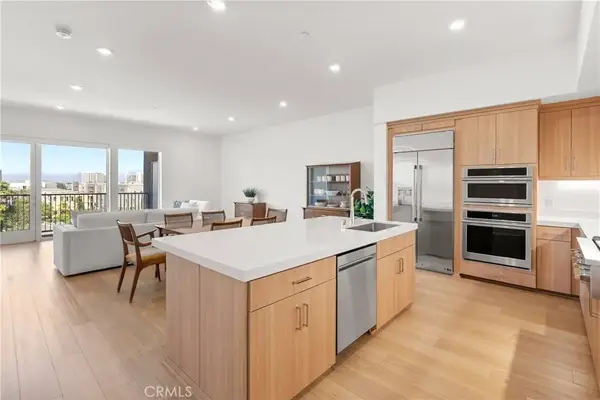 $1,179,000Active1 beds 2 baths1,459 sq. ft.
$1,179,000Active1 beds 2 baths1,459 sq. ft.3502 Rivington, Irvine, CA 92612
MLS# OC25174872Listed by: COOPER ONE FOURTEEN - Open Wed, 10:30 to 1pmNew
 $3,588,000Active5 beds 5 baths4,196 sq. ft.
$3,588,000Active5 beds 5 baths4,196 sq. ft.6 Montia, Irvine, CA 92620
MLS# OC25182576Listed by: COLDWELL BANKER REALTY - Open Sun, 1 to 4pmNew
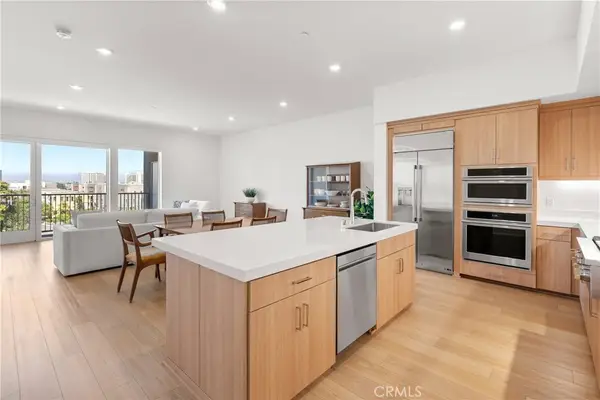 $1,179,000Active1 beds 2 baths1,459 sq. ft.
$1,179,000Active1 beds 2 baths1,459 sq. ft.3502 Rivington, Irvine, CA 92612
MLS# OC25174872Listed by: COOPER ONE FOURTEEN - New
 $1,400,000Active3 beds 3 baths1,889 sq. ft.
$1,400,000Active3 beds 3 baths1,889 sq. ft.144 W Yale Loop, Irvine, CA 92604
MLS# OC25179314Listed by: JC PACIFIC CORP - Open Sat, 1 to 5pmNew
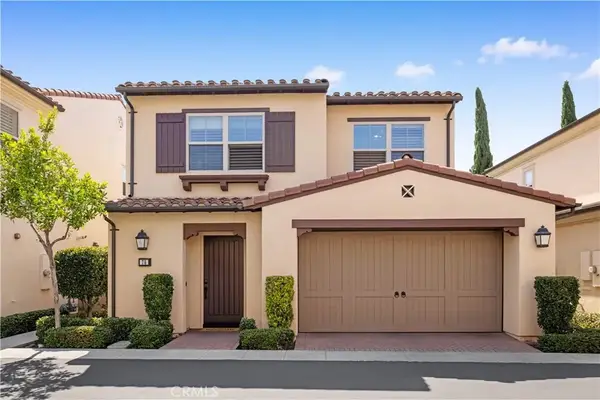 $1,628,000Active3 beds 3 baths1,685 sq. ft.
$1,628,000Active3 beds 3 baths1,685 sq. ft.76 Pendant, Irvine, CA 92620
MLS# OC25183146Listed by: PINNACLE REAL ESTATE GROUP - Open Sat, 1 to 5pmNew
 $1,628,000Active3 beds 3 baths1,685 sq. ft.
$1,628,000Active3 beds 3 baths1,685 sq. ft.76 Pendant, Irvine, CA 92620
MLS# OC25183146Listed by: PINNACLE REAL ESTATE GROUP - Open Sat, 1 to 4pmNew
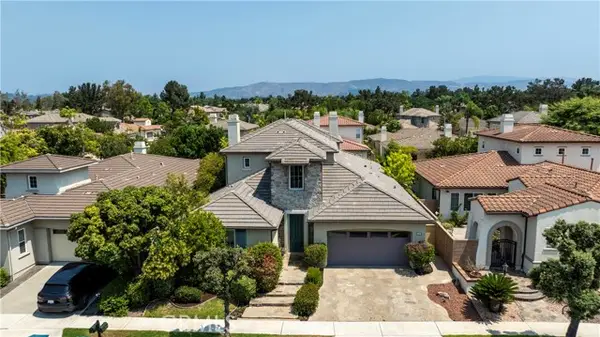 $2,588,000Active4 beds 3 baths3,703 sq. ft.
$2,588,000Active4 beds 3 baths3,703 sq. ft.11 Flora Springs, Irvine, CA 92602
MLS# NP25171616Listed by: SUR WEST HOMES - New
 $2,300,000Active5 beds 5 baths2,353 sq. ft.
$2,300,000Active5 beds 5 baths2,353 sq. ft.98 Quill, Irvine, CA 92620
MLS# OC25183725Listed by: IRVINE HOME LOAN, INC.
