3871 Hendrix Street, Irvine, CA 92614
Local realty services provided by:Better Homes and Gardens Real Estate Everything Real Estate
Listed by: parnaz nasibi
Office: first team real estate
MLS#:OC25235160
Source:CRMLS
Price summary
- Price:$3,180,000
- Price per sq. ft.:$779.6
- Monthly HOA dues:$85
About this home
One of a kind property in the entire city of Irvine!! Fully reconstructed, 9 bedrooms and 11 bathrooms, offering approx. 3,097 sq. ft. in the main house plus a brand-new approx. 1,000 sq. ft. ADU with its own address. Every detail of this property has been thoughtfully designed, permitted, and approved by the City of Irvine. Together, the two units have the potential to generate approx. $14,000/month in combined rental income, making this a rare opportunity for both homeowners and investors. The main home features a new roof, new copper plumbing, new upgraded electrical wiring, new 200-amp electrical panels, two new tankless water heaters, and two new high-efficiency HVAC systems, plus all new energy saving dual pane windows and sliding doors! Enjoy a spacious custom kitchen with quartz countertops, an island, and premium appliances including a 36” induction range with potential gas option. Designer bathrooms with modern finishes, a large powder room, luxury waterproof flooring, a 96” wrought-iron entry door, LED recessed lighting throughout, smooth-finish walls, and a remodeled fireplace add elegance and comfort. Each bedroom has its en-suite full bathroom, a kitchenette upstairs, and a laundry room for ultimate comfort and functionality! The ADU (3873 Hendrix St.) is completely independent with separate entrance and electrical meter, offering approx. 1,000 sq. ft. of new construction, it includes a full-size kitchen with quartz countertops and new appliances, two custom bathrooms, a powder room, luxury vinyl flooring, a high-efficiency HVAC system, and a new tankless water heater. Market rent for the ADU is approx. $3,500/month, which can be used to help qualify for a loan. Other Highlights: Exterior features new stucco and paint, artificial turf landscaping/hardscape in the front & backyard, custom iron gates, brand-new outdoor lighting, and Ring security cameras all around the house, new insulated garage door and epoxy garage flooring, new window treatments, plus 4 refrigerators and 4 washer/dryers on the property — all included! Plus located in an excellent neighborhood, assigned to University High School, with super easy access to I-405, John Wayne Airport, UCI, shopping, dining, the beach, Spectrum, and all the best of Irvine!
Contact an agent
Home facts
- Year built:1971
- Listing ID #:OC25235160
- Added:92 day(s) ago
- Updated:December 21, 2025 at 01:34 AM
Rooms and interior
- Living area:4,079 sq. ft.
Heating and cooling
- Cooling:Central Air
- Heating:Central
Structure and exterior
- Roof:Tile
- Year built:1971
- Building area:4,079 sq. ft.
- Lot area:0.12 Acres
Utilities
- Water:Public, Water Connected
- Sewer:Public Sewer, Sewer Connected
Finances and disclosures
- Price:$3,180,000
- Price per sq. ft.:$779.6
New listings near 3871 Hendrix Street
- New
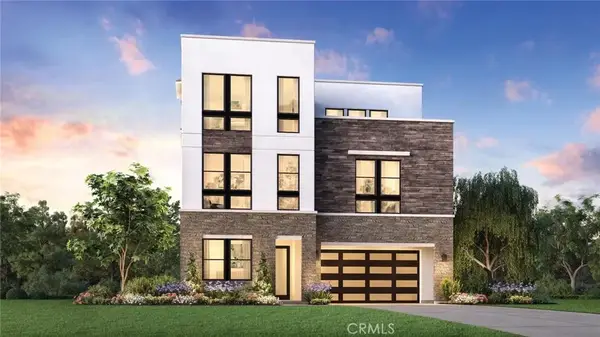 $3,299,000Active6 beds 5 baths3,892 sq. ft.
$3,299,000Active6 beds 5 baths3,892 sq. ft.205 Mask, Irvine, CA 92618
MLS# OC26005248Listed by: TOLL BROTHERS REAL ESTATE, INC - New
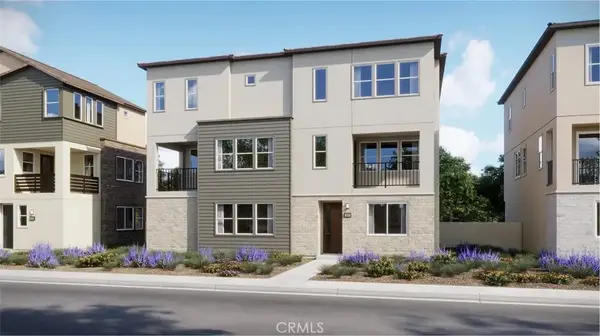 $1,449,990Active4 beds 4 baths2,083 sq. ft.
$1,449,990Active4 beds 4 baths2,083 sq. ft.125 Loon, Irvine, CA 92618
MLS# OC26005798Listed by: KELLER WILLIAMS REALTY - New
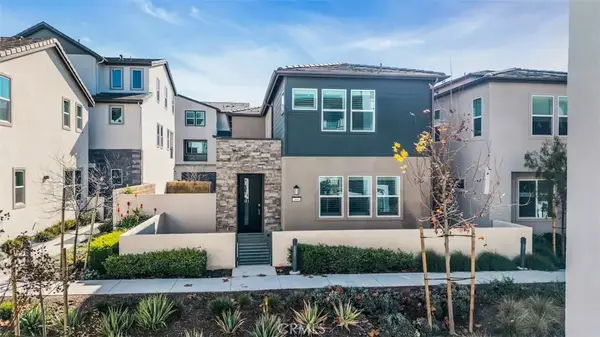 $1,780,000Active4 beds 3 baths2,656 sq. ft.
$1,780,000Active4 beds 3 baths2,656 sq. ft.166 Sash, Irvine, CA 92618
MLS# OC26006087Listed by: QUANTUS REALTY SOLUTIONS - Open Sun, 1 to 4pmNew
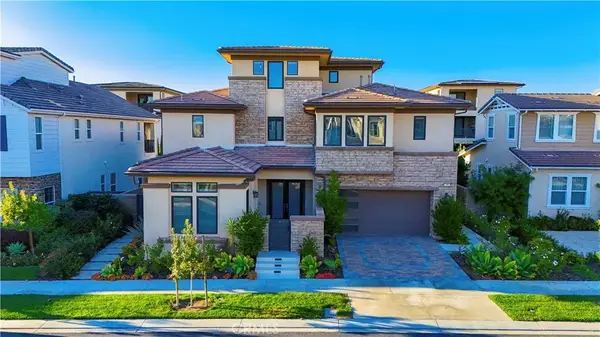 $3,888,000Active4 beds 6 baths4,238 sq. ft.
$3,888,000Active4 beds 6 baths4,238 sq. ft.59 Crater, Irvine, CA 92618
MLS# OC26005581Listed by: CENTRAL DEVELOPMENT GROUP LTD. - New
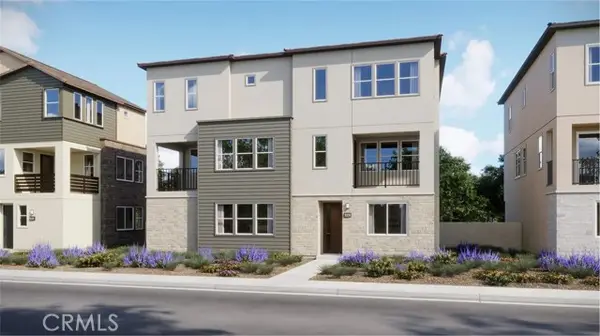 $1,449,990Active4 beds 4 baths2,083 sq. ft.
$1,449,990Active4 beds 4 baths2,083 sq. ft.125 Loon, Irvine, CA 92618
MLS# OC26005798Listed by: KELLER WILLIAMS REALTY - Open Sat, 1 to 4pmNew
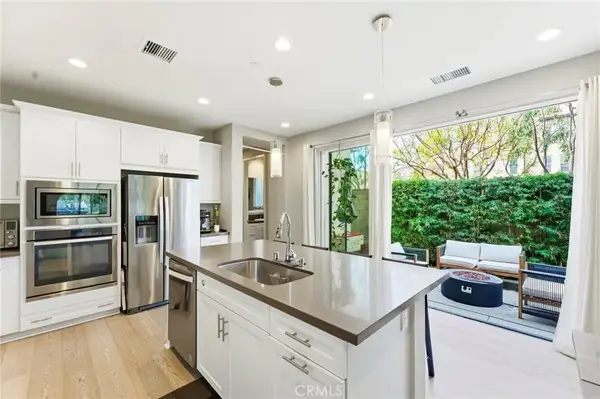 $1,385,000Active3 beds 3 baths1,906 sq. ft.
$1,385,000Active3 beds 3 baths1,906 sq. ft.330 Magnet, Irvine, CA 92618
MLS# OC26002728Listed by: ALTA REALTY GROUP CA, INC - Open Sat, 1 to 3pmNew
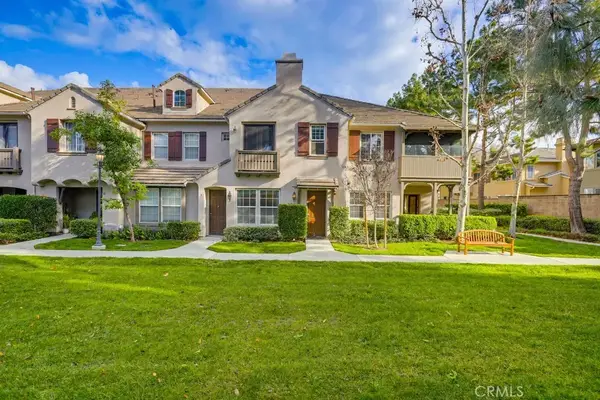 $998,000Active2 beds 2 baths1,486 sq. ft.
$998,000Active2 beds 2 baths1,486 sq. ft.6 Idyllwild #10, Irvine, CA 92602
MLS# PV26005517Listed by: ESTATE PROPERTIES - Open Sat, 1 to 4pmNew
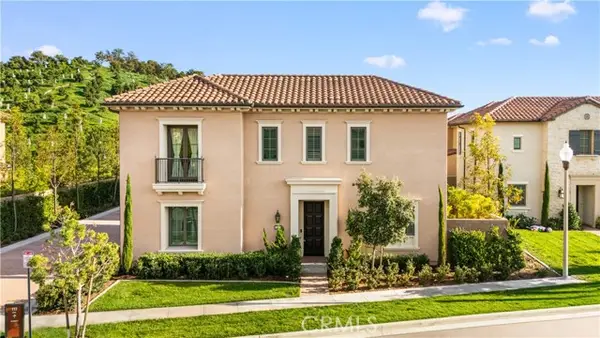 $2,398,000Active4 beds 3 baths2,185 sq. ft.
$2,398,000Active4 beds 3 baths2,185 sq. ft.111 Winnett, Irvine, CA 92602
MLS# NP26005462Listed by: JC PACIFIC CORP - New
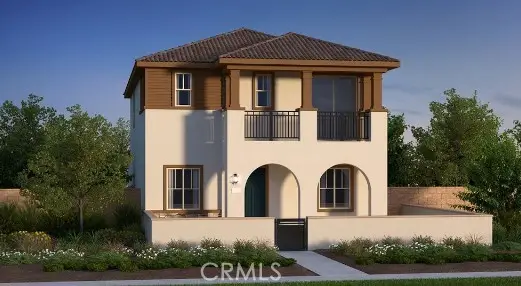 $1,799,990Active4 beds 3 baths2,323 sq. ft.
$1,799,990Active4 beds 3 baths2,323 sq. ft.689 Beacon, Irvine, CA 92618
MLS# CRIG26004967Listed by: TAYLOR MORRISON SERVICES - New
 $798,000Active2 beds 2 baths1,052 sq. ft.
$798,000Active2 beds 2 baths1,052 sq. ft.1320 Scholarship, Irvine, CA 92612
MLS# OC26001860Listed by: BRIGHTPOINT REALTY GROUP INC.
