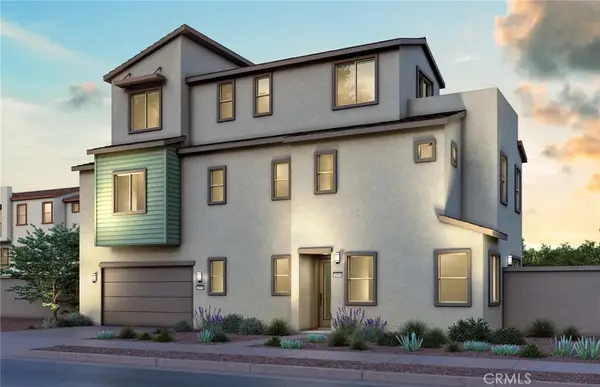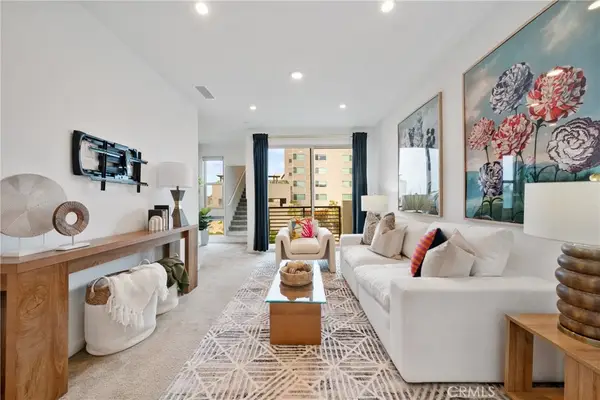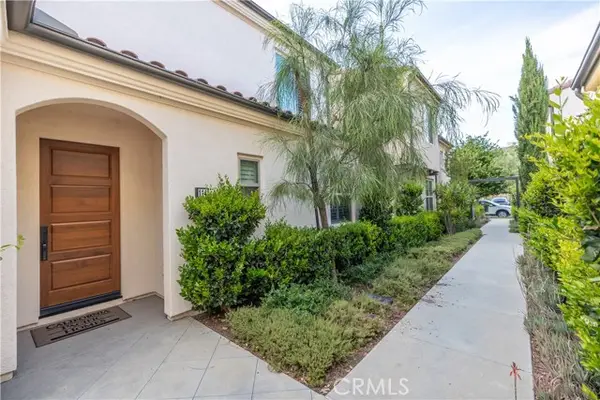42 Sunlight, Irvine, CA 92603
Local realty services provided by:Better Homes and Gardens Real Estate Royal & Associates
42 Sunlight,Irvine, CA 92603
$1,999,990
- 3 Beds
- 2 Baths
- 1,973 sq. ft.
- Single family
- Pending
Listed by: bonnie trent
Office: berkshire hathaway homeservice
MLS#:CROC24088883
Source:CAMAXMLS
Price summary
- Price:$1,999,990
- Price per sq. ft.:$1,013.68
- Monthly HOA dues:$110
About this home
Looking for a pretty single level?A tasteful SINGLE STORY in Turtle Rock? This Atherton model is an all-time favorite! NOTE: 3rd bedroom is an office.Closet space has built-in cupboard s/shelves.4th enclosing wall opened to Living Room. Wandering through you'll notice: * architecturally interesting throughout. *Ceilings vaulted * a light, open-feeling home. * many unique glass doors allowing Mother Nature inside...especially the bevelled leaded front entry ones and LR bevelled dual paned double doors. *Traditional darker Wood floors set the stage for the Living room/ dining room hall space: open, light and airy, enhanced by a gracious stone fireplace, 2 sets of glass doors exiting to the outdoors and a stunning crystal chandelier in the DR. *The PRIMARY bedroom, the most spacious you'll likely find in an approximately 2000 sf home; many lower and upper windows giving a feeling of being outdoors; glass doors opening to a lovely garden space, a large deck, waiting for your relax time shared with the birds and trees, or outdoor dining. A grand -sized primary bath is the icing on the cake! Driving into quiet cul de sac street location feels cozy and friendly. Enjoy cooking in the white, bright kitchen, then dining in a charming windowed breakfast nook. The laundry room is a separate
Contact an agent
Home facts
- Year built:1982
- Listing ID #:CROC24088883
- Added:650 day(s) ago
- Updated:February 12, 2026 at 01:23 PM
Rooms and interior
- Bedrooms:3
- Total bathrooms:2
- Full bathrooms:2
- Living area:1,973 sq. ft.
Heating and cooling
- Cooling:Ceiling Fan(s), Central Air
- Heating:Central, Forced Air
Structure and exterior
- Roof:Tile
- Year built:1982
- Building area:1,973 sq. ft.
- Lot area:0.13 Acres
Utilities
- Water:Public
Finances and disclosures
- Price:$1,999,990
- Price per sq. ft.:$1,013.68
New listings near 42 Sunlight
- New
 $2,699,000Active4 beds 3 baths2,548 sq. ft.
$2,699,000Active4 beds 3 baths2,548 sq. ft.140 Statura, Irvine, CA 92602
MLS# OC26030920Listed by: PINNACLE REAL ESTATE GROUP - Open Sat, 1 to 4pmNew
 $1,890,000Active3 beds 3 baths2,027 sq. ft.
$1,890,000Active3 beds 3 baths2,027 sq. ft.59 Midnight Sky, Irvine, CA 92620
MLS# OC26031370Listed by: GOLD ORANGE REALTY INC. - New
 $1,660,028Active3 beds 4 baths2,379 sq. ft.
$1,660,028Active3 beds 4 baths2,379 sq. ft.764 Gadall, Irvine, CA 92618
MLS# IV26032896Listed by: PULTE HOMES OF CALIFORNIA, INC - New
 $1,789,630Active4 beds 4 baths2,608 sq. ft.
$1,789,630Active4 beds 4 baths2,608 sq. ft.652 Gadwall, Irvine, CA 92618
MLS# IV26032919Listed by: PULTE HOMES OF CALIFORNIA, INC - Open Sat, 1 to 4pmNew
 $869,000Active2 beds 3 baths1,127 sq. ft.
$869,000Active2 beds 3 baths1,127 sq. ft.339 Placemark, Irvine, CA 92614
MLS# TR26031482Listed by: FIRST TEAM REAL ESTATE - Open Sat, 12 to 3pmNew
 $1,295,500Active3 beds 3 baths1,674 sq. ft.
$1,295,500Active3 beds 3 baths1,674 sq. ft.40 Bolinas #5, Irvine, CA 92602
MLS# NP26030631Listed by: COMPASS - New
 $1,329,990Active3 beds 4 baths1,825 sq. ft.
$1,329,990Active3 beds 4 baths1,825 sq. ft.916 Chinon, Irvine, CA 92618
MLS# OC26032483Listed by: KELLER WILLIAMS REALTY - New
 $765,000Active2 beds 2 baths1,022 sq. ft.
$765,000Active2 beds 2 baths1,022 sq. ft.1 Salviati Aisle, Irvine, CA 92606
MLS# OC26032572Listed by: HOMESMART, EVERGREEN REALTY - Open Sat, 1 to 3:30pmNew
 $1,358,000Active3 beds 3 baths1,683 sq. ft.
$1,358,000Active3 beds 3 baths1,683 sq. ft.171 Stepping Stone, Irvine, CA 92603
MLS# OC26029759Listed by: COLDWELL BANKER REALTY - Open Sat, 1 to 4pmNew
 $1,788,880Active4 beds 4 baths1,940 sq. ft.
$1,788,880Active4 beds 4 baths1,940 sq. ft.114 Falcon Ridge, Irvine, CA 92618
MLS# OC26031527Listed by: PINNACLE REAL ESTATE GROUP

