437 Promontory, Irvine, CA 92602
Local realty services provided by:Better Homes and Gardens Real Estate Royal & Associates
437 Promontory,Irvine, CA 92602
$6,033,000
- 5 Beds
- 6 Baths
- 4,646 sq. ft.
- Single family
- Active
Listed by:jennifer robertson
Office:toll brothers real estate, inc
MLS#:CROC25198097
Source:CA_BRIDGEMLS
Price summary
- Price:$6,033,000
- Price per sq. ft.:$1,298.54
- Monthly HOA dues:$975
About this home
Pinnacle at The Summit at Orchard Hills by Toll Brothers – Homesite 0021. Discover elevated living with the Farlow floor plan, Italianate exterior, 5 ensuite bedrooms, 5.5 baths, and approx. 4,646 sq. ft. on a 6,204 sq. ft. homesite with pool-sized backyard and 2-car garage. Situated on a rare single-loaded street with no direct front or rear neighbors, this home offers privacy and sweeping city-light views toward Newport and Catalina Island. Designed with modern luxury in mind, highlights include a cantilevered steel floating stair with glass railing, 22’ foyer, additional chef’s prep kitchen, conservatory, downstairs suite and office, loft, 60†Primo fireplace, Wolf® and Sub-Zero® appliances, spa-inspired primary bath with Kohler® digital shower system, floating vanities with LED lighting, and a private primary suite deck. Estimated completion is Summer 2026, offering a limited opportunity within Irvine’s premier staff-gated hillside community. Residents enjoy resort-style amenities including saltwater pools, parks, and access to acclaimed Irvine schools. Buyers still have time to personalize select finishes. Photos are of the model home; actual home is under construction.
Contact an agent
Home facts
- Year built:2026
- Listing ID #:CROC25198097
- Added:56 day(s) ago
- Updated:October 31, 2025 at 02:26 PM
Rooms and interior
- Bedrooms:5
- Total bathrooms:6
- Full bathrooms:5
- Living area:4,646 sq. ft.
Heating and cooling
- Cooling:Central Air
- Heating:Central
Structure and exterior
- Year built:2026
- Building area:4,646 sq. ft.
- Lot area:0.14 Acres
Utilities
- Water:Private
Finances and disclosures
- Price:$6,033,000
- Price per sq. ft.:$1,298.54
New listings near 437 Promontory
- New
 $2,980,000Active4 beds 5 baths2,937 sq. ft.
$2,980,000Active4 beds 5 baths2,937 sq. ft.90 Rockinghorse, Irvine, CA 92602
MLS# CRWS25250092Listed by: PINNACLE REAL ESTATE GROUP - New
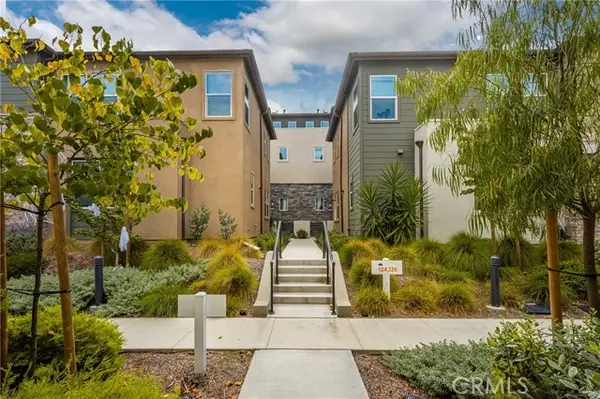 $1,288,000Active3 beds 4 baths2,147 sq. ft.
$1,288,000Active3 beds 4 baths2,147 sq. ft.126 Sash, Irvine, CA 92618
MLS# CRNP25242209Listed by: SURTERRE PROPERTIES INC. - New
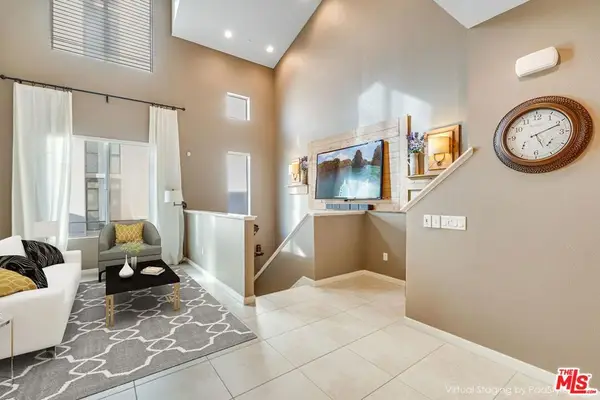 $877,000Active1 beds 2 baths1,426 sq. ft.
$877,000Active1 beds 2 baths1,426 sq. ft.507 Rockefeller, Irvine, CA 92612
MLS# 25612463Listed by: ESTATEX INC. - Open Sat, 1 to 4pmNew
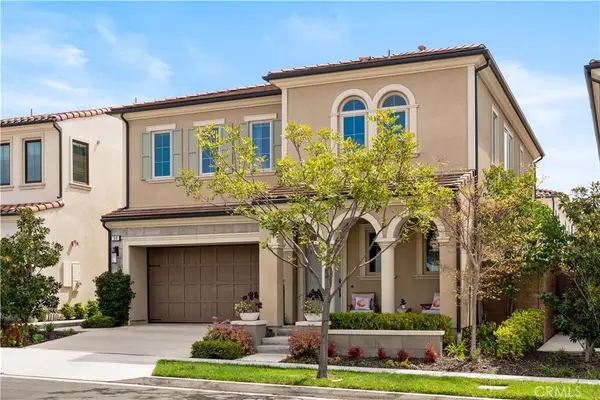 $2,980,000Active4 beds 5 baths2,937 sq. ft.
$2,980,000Active4 beds 5 baths2,937 sq. ft.90 Rockinghorse, Irvine, CA 92602
MLS# WS25250092Listed by: PINNACLE REAL ESTATE GROUP - New
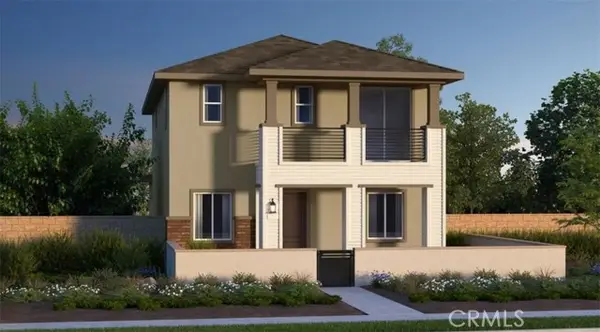 $1,699,990Active4 beds 3 baths2,323 sq. ft.
$1,699,990Active4 beds 3 baths2,323 sq. ft.157 Great Park Boulevard, Irvine, CA 92618
MLS# CRIG25249525Listed by: TAYLOR MORRISON SERVICES - New
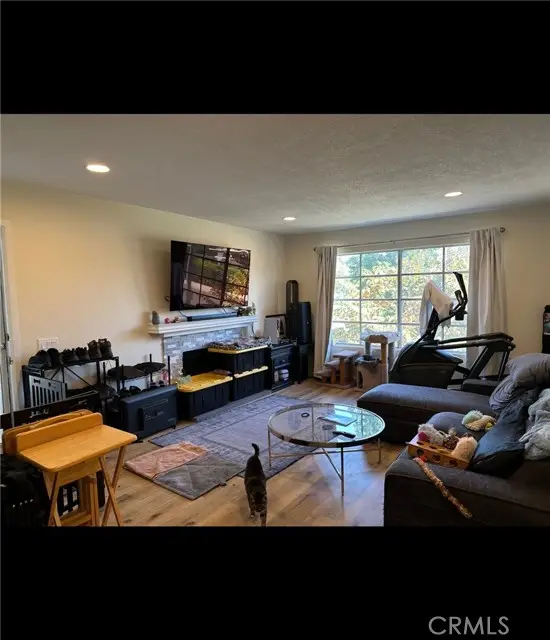 $679,900Active1 beds 1 baths768 sq. ft.
$679,900Active1 beds 1 baths768 sq. ft.22 Exeter #23, Irvine, CA 92612
MLS# CROC25249333Listed by: HOMESMART, EVERGREEN REALTY - New
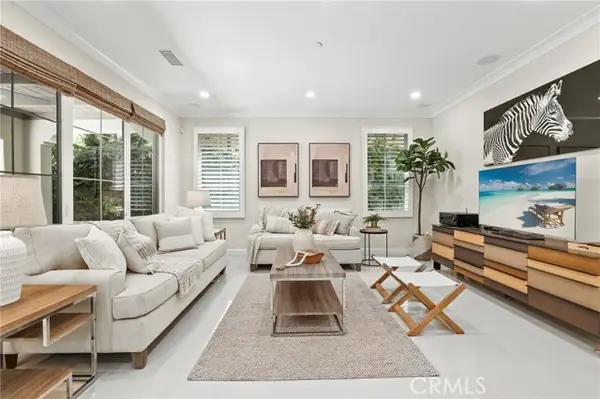 $2,220,000Active4 beds 4 baths2,435 sq. ft.
$2,220,000Active4 beds 4 baths2,435 sq. ft.62 Wrangler, Irvine, CA 92602
MLS# CROC25249532Listed by: KELLER WILLIAMS REALTY IRVINE - New
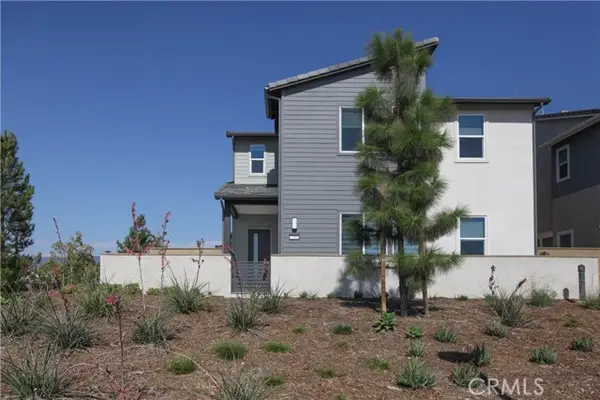 $1,860,000Active5 beds 4 baths2,546 sq. ft.
$1,860,000Active5 beds 4 baths2,546 sq. ft.121 Dolores, Irvine, CA 92618
MLS# CROC25249582Listed by: HARVEST REALTY DEVELOPMENT - New
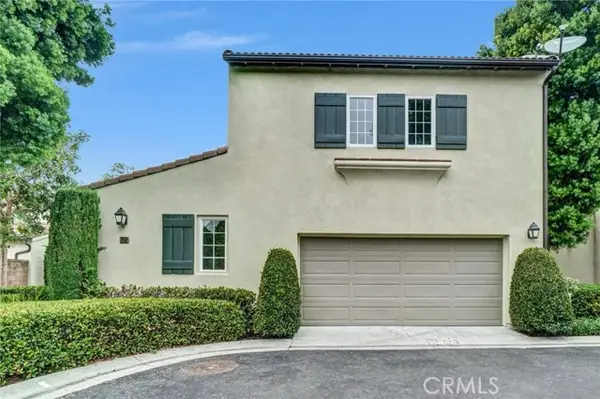 $1,388,000Active4 beds 3 baths1,714 sq. ft.
$1,388,000Active4 beds 3 baths1,714 sq. ft.45 Avondale, Irvine, CA 92602
MLS# CRIG25247997Listed by: UTOPIA PROPERTIES - Open Sat, 12 to 3pmNew
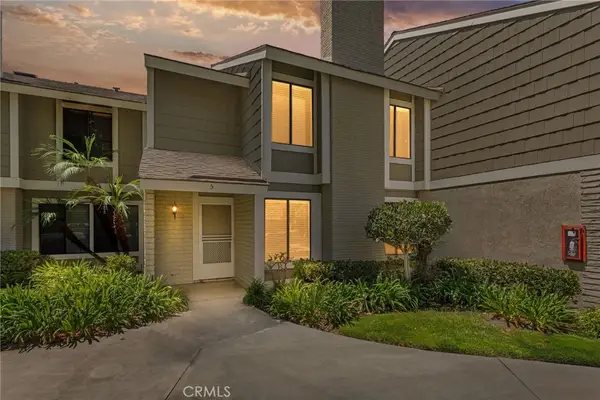 $1,098,000Active3 beds 3 baths1,517 sq. ft.
$1,098,000Active3 beds 3 baths1,517 sq. ft.5 Locust, Irvine, CA 92604
MLS# PW25173085Listed by: HT REAL ESTATE INVESTMENTS INC
