4421 Pinyon Tree Lane, Irvine, CA 92612
Local realty services provided by:Better Homes and Gardens Real Estate Royal & Associates
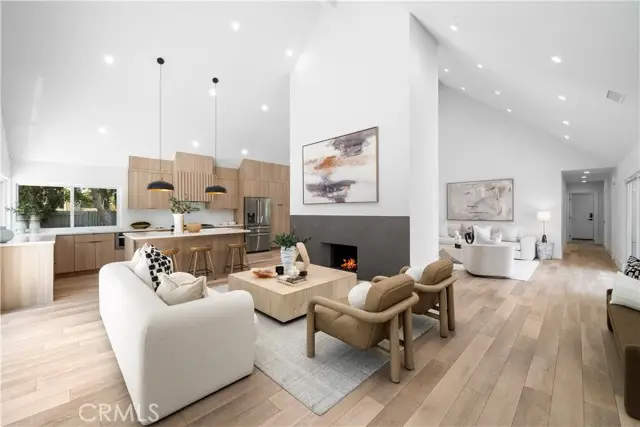

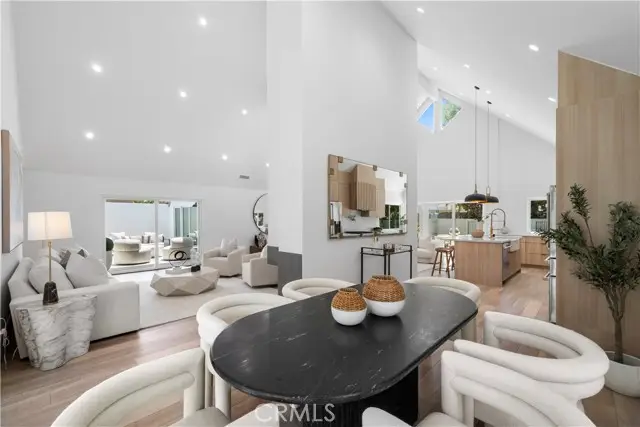
4421 Pinyon Tree Lane,Irvine, CA 92612
$2,450,000
- 5 Beds
- 3 Baths
- 2,419 sq. ft.
- Single family
- Active
Listed by:donna jo hanson
Office:realty one group west
MLS#:CROC25144513
Source:CA_BRIDGEMLS
Price summary
- Price:$2,450,000
- Price per sq. ft.:$1,012.82
- Monthly HOA dues:$355
About this home
Welcome to 4421 Pinyon Tree Ln. A newly remodeled 5 Bedroom 3 Bathroom Westpoint Model home in the highly desired University Park neighborhood inside in Village Park 1. Completely remodeled down to the studs, this single level home is rarely available.This home has dramatic cathedral style ceilings with a formal dining room and two living areas.The home upgrades include brand new electrical, lighting and new plumbing.The open concept modern kitchen wows with brand new high end Appliances,Calacatta Gold Quartz Countertops and Custom Cabinets. The gorgeous large kitchen island creates an open concept living space that is perfect for entertaining. The property has 3 full upgraded bathrooms with sleek finishes, modern fixtures and one luxurious soaking tub. The home includes living areas accentuated by cozy fireplaces and a gorgeous amount of natural light. This corner unit boasts multiple outdoor spaces to maximize indoor-outdoor living. A private patio in the front of the home and wraparound path lead to a large grassy backyard with a pergola. The home also includes a private atrium which is attached to the primary suite and 5th bedroom or home office. Each bedroom has a sliding glass door leading to a tranquil outdoor space. Central heating and cooling. Walking distance to Univers
Contact an agent
Home facts
- Year built:1972
- Listing Id #:CROC25144513
- Added:48 day(s) ago
- Updated:August 15, 2025 at 02:33 PM
Rooms and interior
- Bedrooms:5
- Total bathrooms:3
- Full bathrooms:3
- Living area:2,419 sq. ft.
Heating and cooling
- Cooling:Ceiling Fan(s), Central Air, ENERGY STAR Qualified Equipment
- Heating:Central, Fireplace(s)
Structure and exterior
- Year built:1972
- Building area:2,419 sq. ft.
- Lot area:0.15 Acres
Finances and disclosures
- Price:$2,450,000
- Price per sq. ft.:$1,012.82
New listings near 4421 Pinyon Tree Lane
- New
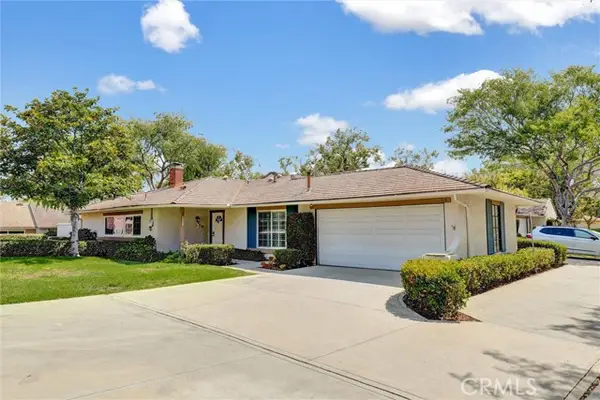 $1,429,000Active3 beds 2 baths1,532 sq. ft.
$1,429,000Active3 beds 2 baths1,532 sq. ft.5111 Alder, Irvine, CA 92612
MLS# CRCV25176862Listed by: FIRST FEDERAL BANCORP - New
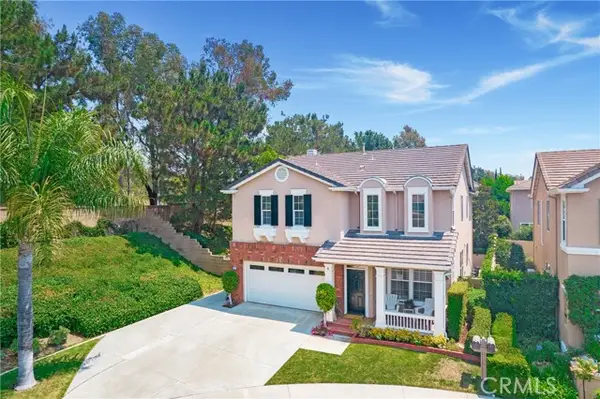 $1,998,000Active4 beds 3 baths2,395 sq. ft.
$1,998,000Active4 beds 3 baths2,395 sq. ft.2 Westgate, Irvine, CA 92620
MLS# CROC25177230Listed by: COLDWELL BANKER PLATINUM PROP - New
 $1,400,000Active3 beds 3 baths1,889 sq. ft.
$1,400,000Active3 beds 3 baths1,889 sq. ft.144 W Yale Loop, Irvine, CA 92604
MLS# CROC25179314Listed by: JC PACIFIC CORP - New
 $1,550,000Active3 beds 3 baths1,571 sq. ft.
$1,550,000Active3 beds 3 baths1,571 sq. ft.22 Silkleaf, Irvine, CA 92614
MLS# CROC25181711Listed by: E REALTY - New
 $899,000Active2 beds 2 baths1,088 sq. ft.
$899,000Active2 beds 2 baths1,088 sq. ft.1406 Nolita, Irvine, CA 92612
MLS# CROC25182285Listed by: JC PACIFIC CORP - New
 $2,630,000Active5 beds 3 baths2,769 sq. ft.
$2,630,000Active5 beds 3 baths2,769 sq. ft.23 Arbusto, Irvine, CA 92606
MLS# CROC25183072Listed by: JC PACIFIC CORP - New
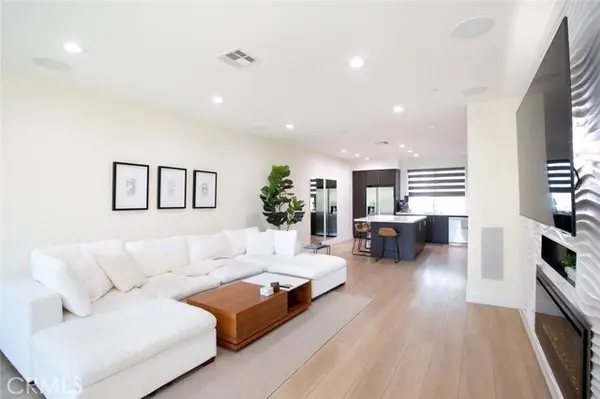 $1,995,000Active3 beds 3 baths2,245 sq. ft.
$1,995,000Active3 beds 3 baths2,245 sq. ft.53 Gramercy, Irvine, CA 92612
MLS# CROC25183304Listed by: THE SURREALTY GROUP - New
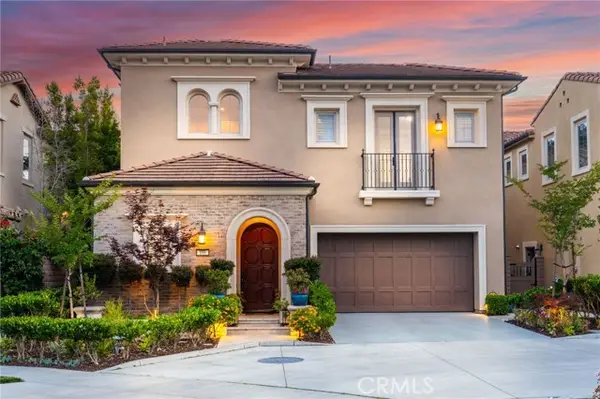 $3,189,000Active4 beds 5 baths3,324 sq. ft.
$3,189,000Active4 beds 5 baths3,324 sq. ft.106 Long Fence, Irvine, CA 92602
MLS# CROC25183426Listed by: KELLER WILLIAMS REALTY IRVINE - New
 $1,499,000Active3 beds 3 baths1,958 sq. ft.
$1,499,000Active3 beds 3 baths1,958 sq. ft.53 Scarlet Bloom, Irvine, CA 92618
MLS# CRPW25183259Listed by: PREMIER REALTY - New
 $1,328,800Active3 beds 4 baths1,567 sq. ft.
$1,328,800Active3 beds 4 baths1,567 sq. ft.106 Leafy Twig, Irvine, CA 92618
MLS# CRWS25182248Listed by: PINNACLE REAL ESTATE GROUP

