45 Tangerine, Irvine, CA 92618
Local realty services provided by:Better Homes and Gardens Real Estate Clarity
45 Tangerine,Irvine, CA 92618
$1,088,000
- 3 Beds
- 2 Baths
- 1,478 sq. ft.
- Single family
- Active
Listed by: affie setoodeh, melody setoodehnia
Office: century 21 affiliated
MLS#:OC25167814
Source:San Diego MLS via CRMLS
Price summary
- Price:$1,088,000
- Price per sq. ft.:$736.13
- Monthly HOA dues:$203
About this home
Welcome to this beautifully upgraded single-family home in the desirable Orange Tree neighborhood of Irvine!! Boasting dual master suites; one on the main level and one upstairs—this versatile floor plan is ideal for multi-generational living or hosting guests. Step through the custom double-panel entry door into a warm and inviting space featuring a comfortable living room, open dining area, main-floor primary suite, and a remodeled kitchen with a breakfast bar and nook. The open-concept kitchen showcases granite countertops, glass-front cabinets, and stainless-steel appliances including a double oven, dishwasher, microwave, refrigerator, wine cooler, and water purifier. Upstairs, you'll find a second primary suite and a third bedroom—both with access to a shared private balcony, perfect for enjoying a quiet morning coffee or a peaceful evening breeze. The main-level primary bathroom features new fixtures, while the upstairs suite boasts a travertine-surround shower, recessed lighting, and a new vanity mirror and lighting. The home is tastefully upgraded throughout with tile flooring downstairs, wood laminate flooring upstairs, crown molding, baseboards, and decorative interior columns that add character and charm. Recent improvements include fresh interior and exterior paint, recessed lighting, new light fixtures, ceiling fan, new window coverings, and updated exterior lighting in both the front and back. Additional highlights include a 2-car attached garage with fresh paint, new epoxy flooring, and custom built-in cabinetry. The new landscaped front yard features a drip irrigation system, a gated side area perfect for RV or third-car parking, and a gated storage space. Enjoy access to fantastic community amenities just a short walk away, including 2 pools, jacuzzi, clubhouse, fitness center, lighted tennis and pickleball court, and playground. With low HOA dues of $228/month, no Mello Roos, and a location within walking distance to Irvine Valley College, with easy access to UCI, the 5, and 405 Freeways, this is a rare opportunity to own a move-in-ready home in the heart of Irvine!
Contact an agent
Home facts
- Year built:1976
- Listing ID #:OC25167814
- Added:118 day(s) ago
- Updated:November 21, 2025 at 04:08 PM
Rooms and interior
- Bedrooms:3
- Total bathrooms:2
- Full bathrooms:2
- Living area:1,478 sq. ft.
Heating and cooling
- Cooling:Central Forced Air
- Heating:Forced Air Unit
Structure and exterior
- Year built:1976
- Building area:1,478 sq. ft.
Utilities
- Water:Public
- Sewer:Public Sewer
Finances and disclosures
- Price:$1,088,000
- Price per sq. ft.:$736.13
New listings near 45 Tangerine
- New
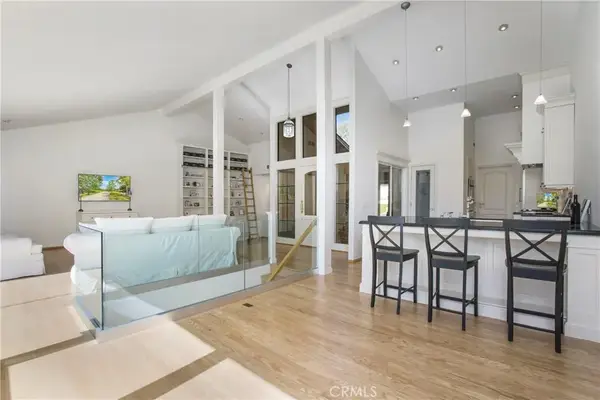 $1,250,000Active2 beds 3 baths1,548 sq. ft.
$1,250,000Active2 beds 3 baths1,548 sq. ft.14 Vista, Irvine, CA 92612
MLS# OC25264315Listed by: HOMESMART, EVERGREEN REALTY - Open Sat, 1 to 3pmNew
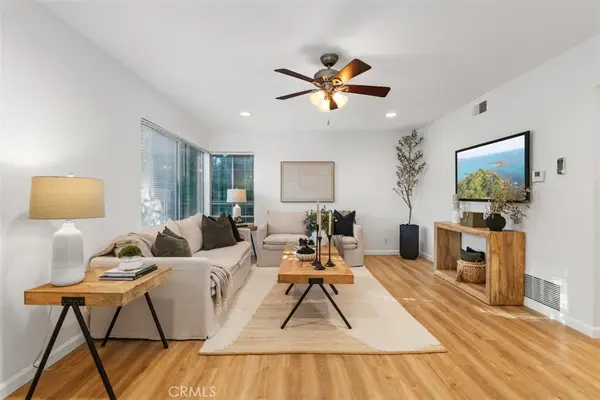 $699,000Active2 beds 2 baths917 sq. ft.
$699,000Active2 beds 2 baths917 sq. ft.56 Windjammer, Irvine, CA 92614
MLS# LG25262317Listed by: REALTY ONE GROUP WEST - Open Sat, 10am to 4pmNew
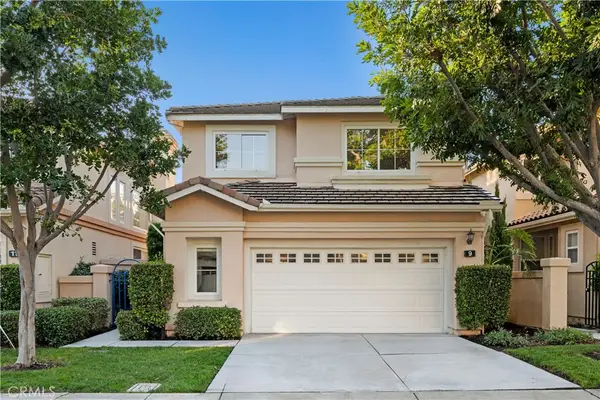 $1,562,000Active3 beds 3 baths1,662 sq. ft.
$1,562,000Active3 beds 3 baths1,662 sq. ft.9 Santa Luzia Aisle, Irvine, CA 92606
MLS# OC25264058Listed by: KELLER WILLIAMS REALTY IRVINE - Open Sun, 12 to 4pmNew
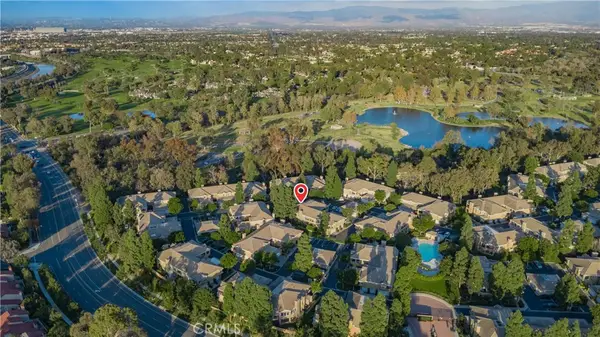 $998,000Active2 beds 2 baths1,230 sq. ft.
$998,000Active2 beds 2 baths1,230 sq. ft.74 Lehigh Aisle, Irvine, CA 92612
MLS# OC25264266Listed by: REAL BROKER - New
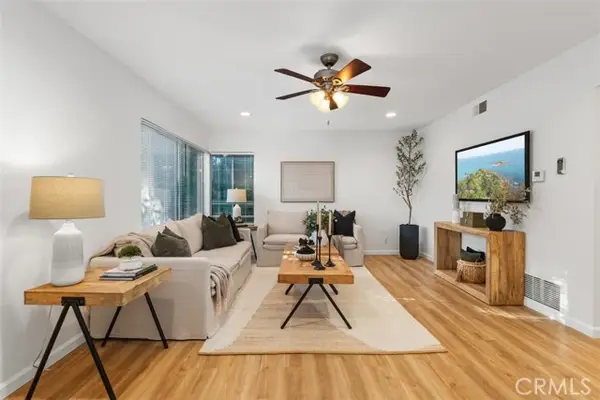 $699,000Active2 beds 2 baths917 sq. ft.
$699,000Active2 beds 2 baths917 sq. ft.56 Windjammer, Irvine, CA 92614
MLS# CRLG25262317Listed by: REALTY ONE GROUP WEST - Open Sat, 11am to 2pmNew
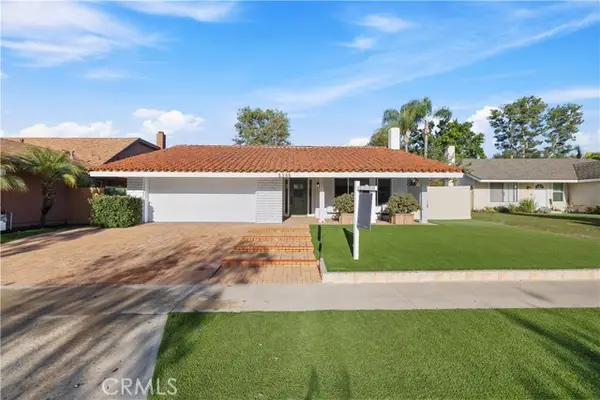 $1,890,000Active5 beds 3 baths2,153 sq. ft.
$1,890,000Active5 beds 3 baths2,153 sq. ft.5385 Strasbourg Avenue, Irvine, CA 92604
MLS# PW25263015Listed by: ZUTILA, INC. - Open Sat, 12 to 2pmNew
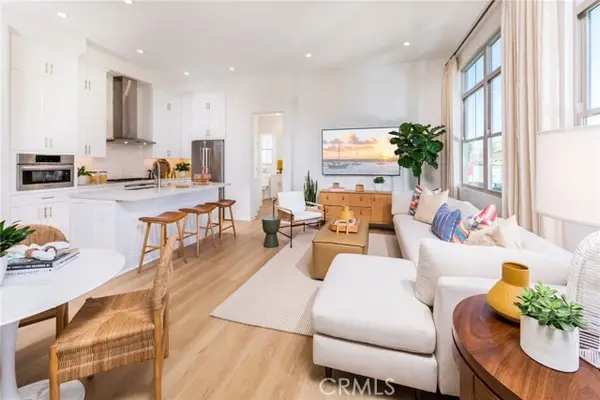 $1,250,000Active2 beds 2 baths1,172 sq. ft.
$1,250,000Active2 beds 2 baths1,172 sq. ft.126 Sunnyside, Irvine, CA 92618
MLS# TR25263791Listed by: RE/MAX GALAXY - Open Sat, 2:30 to 5pmNew
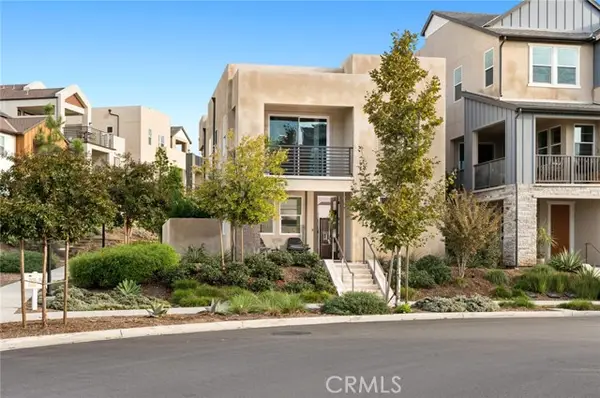 $1,898,888Active3 beds 3 baths2,108 sq. ft.
$1,898,888Active3 beds 3 baths2,108 sq. ft.138 Biome, Irvine, CA 92618
MLS# OC25263266Listed by: BERKSHIRE HATHAWAY HOMESERVICE - Open Sat, 2:30 to 5pmNew
 $1,898,888Active3 beds 3 baths2,108 sq. ft.
$1,898,888Active3 beds 3 baths2,108 sq. ft.138 Biome, Irvine, CA 92618
MLS# OC25263266Listed by: BERKSHIRE HATHAWAY HOMESERVICE - Open Sat, 11am to 2pmNew
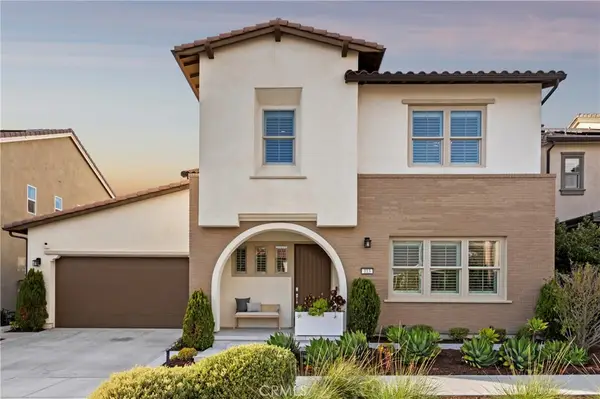 $3,000,000Active4 beds 5 baths3,740 sq. ft.
$3,000,000Active4 beds 5 baths3,740 sq. ft.113 Pixel, Irvine, CA 92618
MLS# OC25263450Listed by: BERKSHIRE HATHAWAY HOMESERVICE
