4801 Redbluff, Irvine, CA 92604
Local realty services provided by:Better Homes and Gardens Real Estate Royal & Associates
4801 Redbluff,Irvine, CA 92604
$1,570,000
- 5 Beds
- 4 Baths
- - sq. ft.
- Single family
- Sold
Listed by: scott sackin, philip talbert
Office: seven gables real estate
MLS#:CROC25263751
Source:CAMAXMLS
Sorry, we are unable to map this address
Price summary
- Price:$1,570,000
About this home
Don't let "flippers" get all of the deals! Update this home yourself and save $$$$$$$$$$$$$. This large, CENTRAL IRVINE home with 5 BEDROOMS and 4 BATHs has TWO BEDROOMS ON THE LOWER LEVEL...INCLUDING A PRIMARY SUITE! The upper level offers an ADDITIONAL PRIMARY SUITE, fourth bedroom, and a HUGE BONUS ROOM with wet bar and closet...which could be bedroom 5 or an entire in-law apartment! Flexible living area offers spaces for family, entertaining and media. Loads of closet space here, plus dual pane windows and sliders, vaulted ceilings, recessed lighting, dual HVAC and more! Large, private rear yard has pool and plenty of room for pets, kids and BBQ's. THIS fantastic CUL DE SAC location can not be beat with schools, parks and shopping all nearby. DARE TO COMPARE!!!!!! THIS IS THE BEST VALUE IN IRVINE!
Contact an agent
Home facts
- Year built:1971
- Listing ID #:CROC25263751
- Added:48 day(s) ago
- Updated:January 10, 2026 at 12:10 AM
Rooms and interior
- Bedrooms:5
- Total bathrooms:4
- Full bathrooms:4
Heating and cooling
- Cooling:Ceiling Fan(s), Central Air
- Heating:Central
Structure and exterior
- Roof:Composition, Shingle
- Year built:1971
Utilities
- Water:Public
Finances and disclosures
- Price:$1,570,000
New listings near 4801 Redbluff
- New
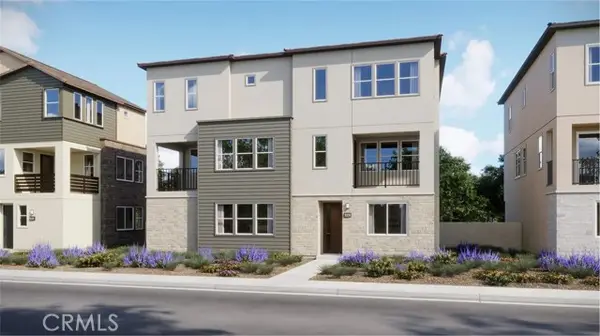 $1,449,990Active4 beds 4 baths2,083 sq. ft.
$1,449,990Active4 beds 4 baths2,083 sq. ft.125 Loon, Irvine, CA 92618
MLS# OC26005798Listed by: KELLER WILLIAMS REALTY - Open Sat, 1 to 3pmNew
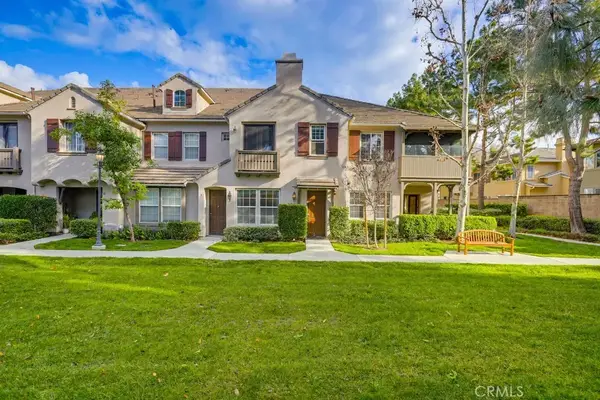 $998,000Active2 beds 2 baths1,486 sq. ft.
$998,000Active2 beds 2 baths1,486 sq. ft.6 Idyllwild #10, Irvine, CA 92602
MLS# PV26005517Listed by: ESTATE PROPERTIES - Open Sat, 1 to 4pmNew
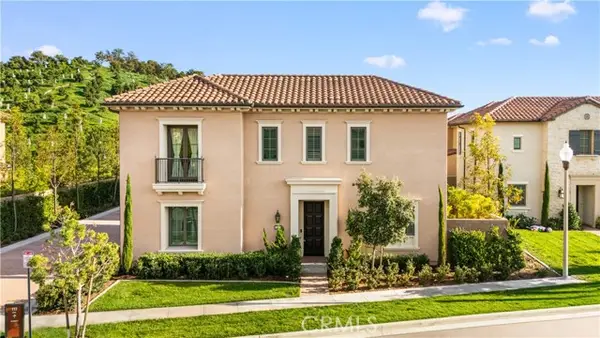 $2,398,000Active4 beds 3 baths2,185 sq. ft.
$2,398,000Active4 beds 3 baths2,185 sq. ft.111 Winnett, Irvine, CA 92602
MLS# NP26005462Listed by: JC PACIFIC CORP - New
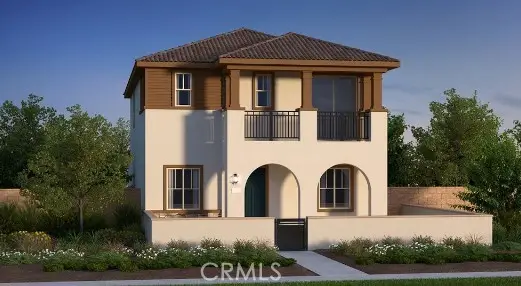 $1,799,990Active4 beds 3 baths2,323 sq. ft.
$1,799,990Active4 beds 3 baths2,323 sq. ft.689 Beacon, Irvine, CA 92618
MLS# CRIG26004967Listed by: TAYLOR MORRISON SERVICES - New
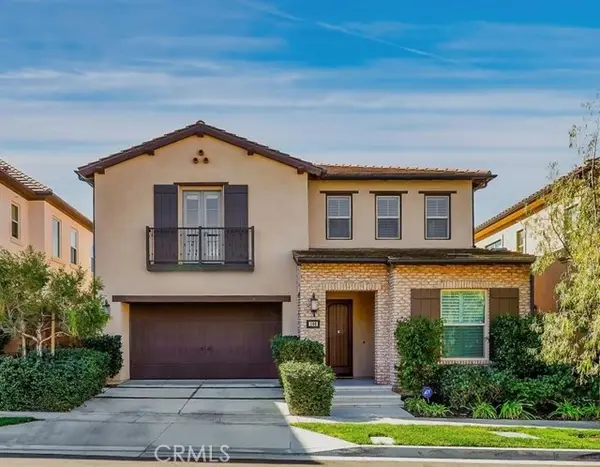 $2,580,000Active4 beds 3 baths2,683 sq. ft.
$2,580,000Active4 beds 3 baths2,683 sq. ft.106 Cordial, Irvine, CA 92620
MLS# CRPW26003036Listed by: CHANG CALCOTE, BROKER - New
 $798,000Active2 beds 2 baths1,052 sq. ft.
$798,000Active2 beds 2 baths1,052 sq. ft.1320 Scholarship, Irvine, CA 92612
MLS# OC26001860Listed by: BRIGHTPOINT REALTY GROUP INC. - New
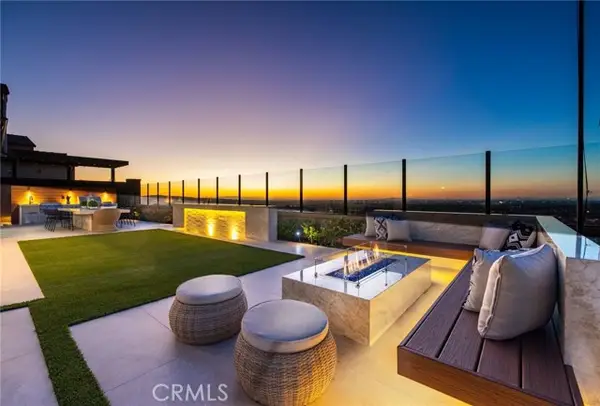 $4,500,000Active4 beds 5 baths3,220 sq. ft.
$4,500,000Active4 beds 5 baths3,220 sq. ft.139 Oakstone, Irvine, CA 92618
MLS# CROC26004530Listed by: KELLER WILLIAMS REALTY IRVINE - Open Sat, 1 to 4pmNew
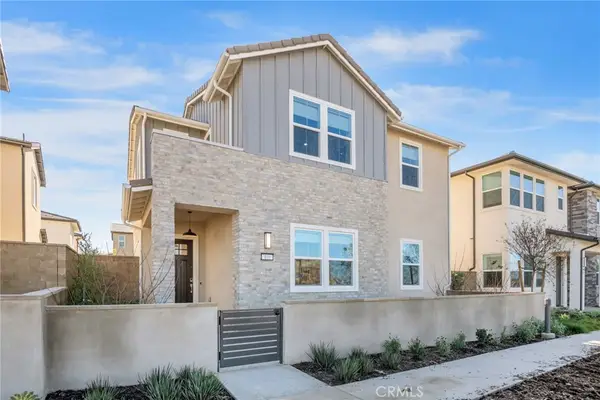 $1,825,000Active5 beds 4 baths2,546 sq. ft.
$1,825,000Active5 beds 4 baths2,546 sq. ft.109 Dolores, Irvine, CA 92618
MLS# OC26005069Listed by: COLDWELL BANKER PLATINUM PROP - Open Sat, 12 to 3pmNew
 $1,139,000Active2 beds 3 baths1,447 sq. ft.
$1,139,000Active2 beds 3 baths1,447 sq. ft.112 Oxford #42, Irvine, CA 92612
MLS# LG26004044Listed by: BON LIFE REAL ESTATE - New
 $549,000Active1 beds 1 baths610 sq. ft.
$549,000Active1 beds 1 baths610 sq. ft.2379 Scholarship, Irvine, CA 92612
MLS# OC26004863Listed by: RAMIN GHAZI REAL ESTATE
