51 Fenway, Irvine, CA 92620
Local realty services provided by:Better Homes and Gardens Real Estate Clarity
51 Fenway,Irvine, CA 92620
$3,800,000
- 4 Beds
- 5 Baths
- 3,913 sq. ft.
- Single family
- Active
Upcoming open houses
- Sun, Feb 1501:00 pm - 04:00 pm
- Sat, Feb 2101:00 pm - 04:00 pm
- Sun, Feb 2201:00 pm - 04:00 pm
- Sat, Feb 2801:00 pm - 04:00 pm
Listed by: lindsay clark4357290699
Office: engel & volkers laguna beach
MLS#:OC25251413
Source:CAREIL
Price summary
- Price:$3,800,000
- Price per sq. ft.:$971.12
- Monthly HOA dues:$152
About this home
Absolutely breathtaking and reimagined with designer sophistication. This rare and highly upgraded floor plan spares no expense, blending Italian craftsmanship with modern luxury. Just recently redesigned by Studio Sean Design, the kitchen, living room, and primary closet have been thoughtfully curated to create an elevated, cohesive aesthetic featuring sleek new appliances, refined materials, and impeccable attention to detail. Set on a premium corner cul-de-sac lot with hill views and an extended driveway for guest parking, this home offers both privacy and presence. Natural light floods the open-concept interior through stacking sliding doors that open to an intimate zen-inspired central courtyard, creating seamless indoor-outdoor flow and a warm, inviting atmosphere. Every bedroom enjoys a private en-suite bathroom adorned with marble, quartz, and designer tile finishes. The chef’s kitchen is a true showpiece, boasting oversized Carrera quartz waterfall countertops, Sub-Zero and Wolf appliances, triple ovens, and a spacious butler’s pantry — perfect for effortless entertaining. The luxurious primary suite includes a builder extension, spa-like bathroom with marble-style surrounds, custom wallpaper, and gold fixtures; along with a fully customized primary closet reima
Contact an agent
Home facts
- Year built:2018
- Listing ID #:OC25251413
- Added:106 day(s) ago
- Updated:February 15, 2026 at 12:14 PM
Rooms and interior
- Bedrooms:4
- Total bathrooms:5
- Full bathrooms:4
- Half bathrooms:1
- Living area:3,913 sq. ft.
Heating and cooling
- Cooling:Central Air
- Heating:Central Forced Air
Structure and exterior
- Year built:2018
- Building area:3,913 sq. ft.
- Lot area:0.15 Acres
Schools
- High school:NORTHW
- Middle school:SIEVIS
- Elementary school:STONEG
Utilities
- Water:District - Public
Finances and disclosures
- Price:$3,800,000
- Price per sq. ft.:$971.12
New listings near 51 Fenway
- New
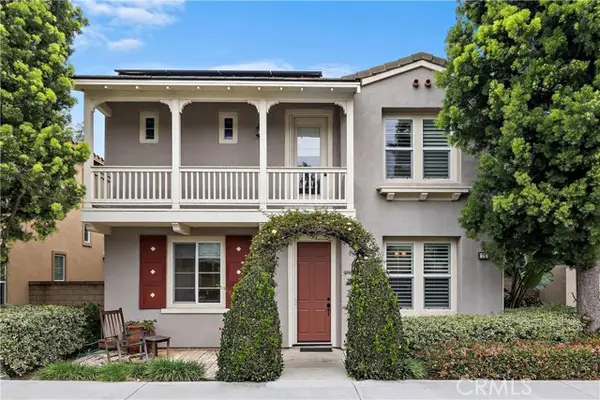 $1,788,000Active3 beds 3 baths2,078 sq. ft.
$1,788,000Active3 beds 3 baths2,078 sq. ft.78 Canopy, Irvine, CA 92603
MLS# CROC26022077Listed by: RE/MAX ONE - New
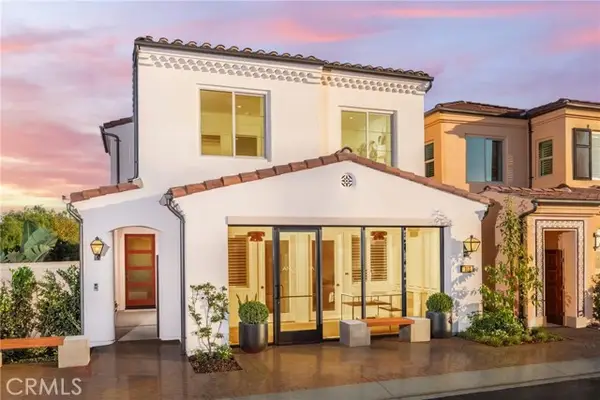 $1,736,515Active3 beds 3 baths1,493 sq. ft.
$1,736,515Active3 beds 3 baths1,493 sq. ft.164 Pisano, Irvine, CA 92618
MLS# CROC26031954Listed by: CALIFORNIA PACIFIC HOMES, INC - New
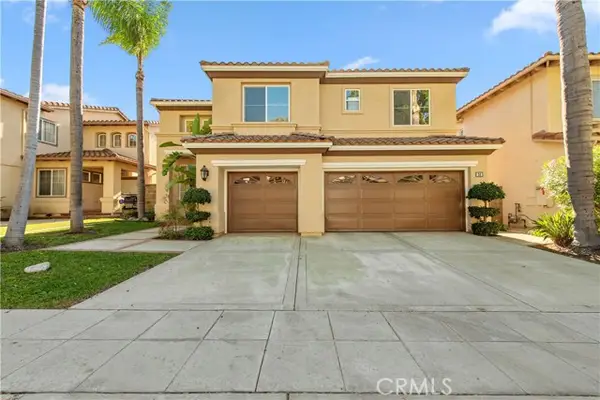 $2,750,000Active4 beds 4 baths3,115 sq. ft.
$2,750,000Active4 beds 4 baths3,115 sq. ft.20 Laurelwood Drive, Irvine, CA 92620
MLS# CROC26033886Listed by: UNIVERSAL ELITE INC. - New
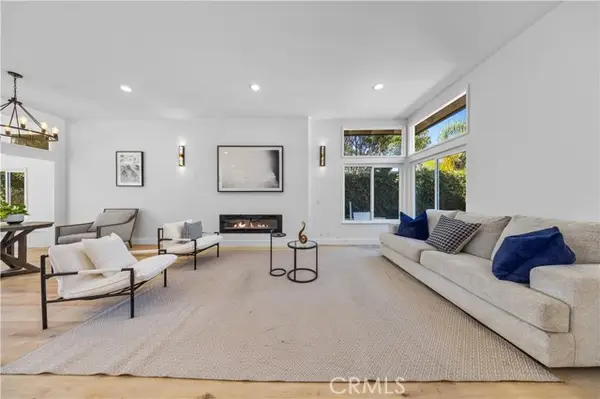 $2,088,000Active3 beds 2 baths1,684 sq. ft.
$2,088,000Active3 beds 2 baths1,684 sq. ft.33 mann Street, Irvine, CA 92612
MLS# OC26033024Listed by: HARVEST REALTY DEVELOPMENT - New
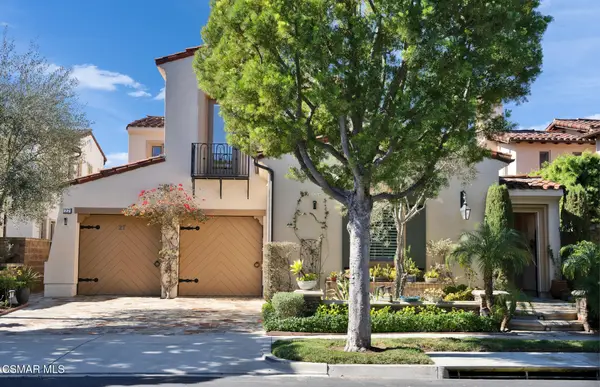 $4,390,000Active5 beds 6 baths3,170 sq. ft.
$4,390,000Active5 beds 6 baths3,170 sq. ft.27 Rose Trellis, Irvine, CA 92603
MLS# 226000718Listed by: TERRA HOMES AND INVESTMENTS - Open Tue, 10am to 4:30pmNew
 $1,736,515Active3 beds 3 baths1,493 sq. ft.
$1,736,515Active3 beds 3 baths1,493 sq. ft.164 Pisano, Irvine, CA 92618
MLS# OC26031954Listed by: CALIFORNIA PACIFIC HOMES, INC - New
 $1,938,000Active5 beds 3 baths2,682 sq. ft.
$1,938,000Active5 beds 3 baths2,682 sq. ft.6 Mandrake Way, Irvine, CA 92612
MLS# AR26029201Listed by: EVA CHENG, BROKER - New
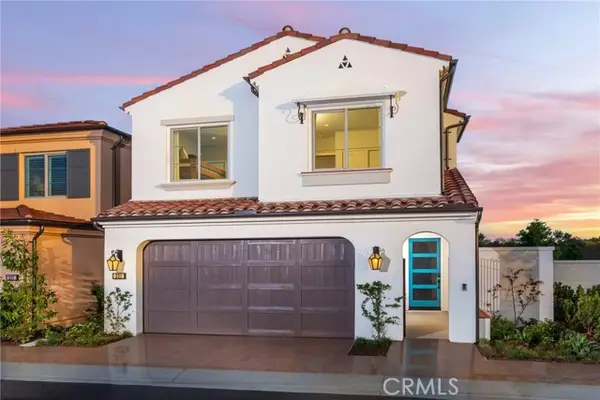 $1,900,500Active3 beds 3 baths1,752 sq. ft.
$1,900,500Active3 beds 3 baths1,752 sq. ft.163 Pisano, Irvine, CA 92618
MLS# OC26034191Listed by: CALIFORNIA PACIFIC HOMES, INC - Open Sun, 2 to 5pmNew
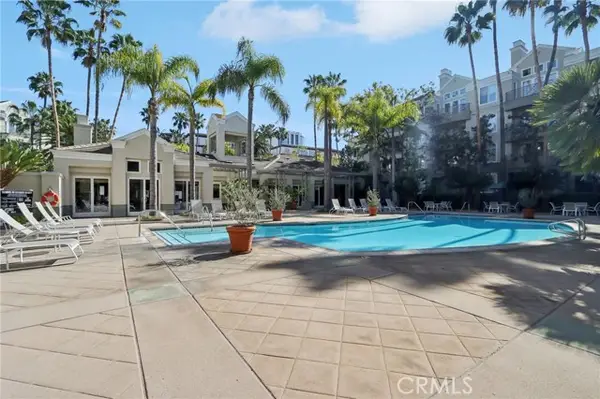 $653,999Active1 beds 1 baths835 sq. ft.
$653,999Active1 beds 1 baths835 sq. ft.2253 Martin #321, Irvine, CA 92612
MLS# OC26030383Listed by: REDFIN - New
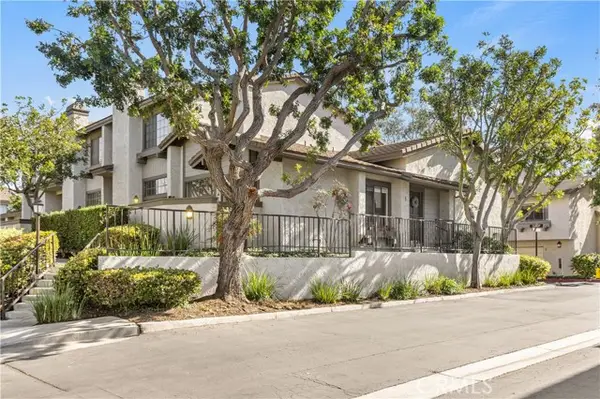 $1,080,000Active2 beds 2 baths1,105 sq. ft.
$1,080,000Active2 beds 2 baths1,105 sq. ft.1 Sunup, Irvine, CA 92603
MLS# OC26034066Listed by: COMPASS

