536 Fieldhouse, Irvine, CA 92602
Local realty services provided by:Better Homes and Gardens Real Estate Clarity
Listed by: caitlyn lai-valenti
Office: brookfield residential sales inc.
MLS#:OC25166058
Source:CRMLS
Price summary
- Price:$4,708,593
- Price per sq. ft.:$1,267.11
- Monthly HOA dues:$975
About this home
Welcome home to sophisticated luxury at Vista in Summit at Orchard Hills! Introducing our Brisa home design. As you first step into Brisa, enjoy 12’ ceilings, inviting you inside. Open concept living offers an extended Grand Dining Room, Great Room with Fireplace and Chef’s Kitchen. Kitchen is complete with Wolf appliance package, built in 60” Sub Zero refrigerator and freezer, two Sub Zero wine columns, and designer-selected cabinetry, Quartzite Countertops & Backsplash plus Walk-In Pantry. Step from your Great Room into your Covered Loggia complete with Entertainment Bar, then directly into your Private Yard with expansive views of Irvine, Fashion Island, Costa Mesa and more! Upstairs your Primary Bedroom is positioned to highlight city light views, with a tranquil Primary Bath featuring dual sinks, vanity with LED mirror, spa tower and relaxing soaking tub. Each Bedroom features a private EnSuite Bath with walk in closet. Oversized loft is the perfect setting for movie nights, a homework station or home office. 5.67 KW solar system with Tesla Powerwall. Schedule your private tour today!
Contact an agent
Home facts
- Year built:2025
- Listing ID #:OC25166058
- Added:120 day(s) ago
- Updated:November 21, 2025 at 08:19 AM
Rooms and interior
- Bedrooms:4
- Total bathrooms:5
- Full bathrooms:4
- Half bathrooms:1
- Living area:3,716 sq. ft.
Heating and cooling
- Cooling:Central Air, Whole House Fan
Structure and exterior
- Year built:2025
- Building area:3,716 sq. ft.
- Lot area:0.13 Acres
Utilities
- Water:Public
- Sewer:Public Sewer
Finances and disclosures
- Price:$4,708,593
- Price per sq. ft.:$1,267.11
New listings near 536 Fieldhouse
- Open Sat, 11am to 2pmNew
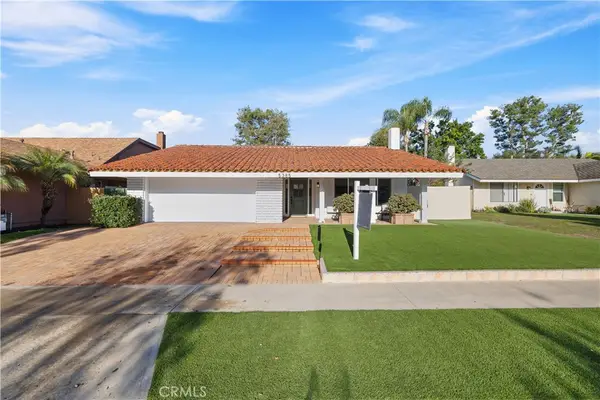 $1,890,000Active5 beds 3 baths2,153 sq. ft.
$1,890,000Active5 beds 3 baths2,153 sq. ft.5385 Strasbourg Avenue, Irvine, CA 92604
MLS# PW25263015Listed by: ZUTILA, INC. - Open Sat, 12 to 2pmNew
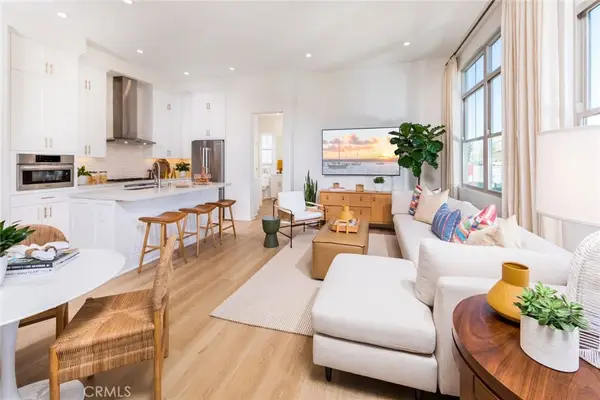 $1,250,000Active2 beds 2 baths1,172 sq. ft.
$1,250,000Active2 beds 2 baths1,172 sq. ft.126 Sunnyside, Irvine, CA 92618
MLS# TR25263791Listed by: RE/MAX GALAXY - Open Sat, 2:30 to 5pmNew
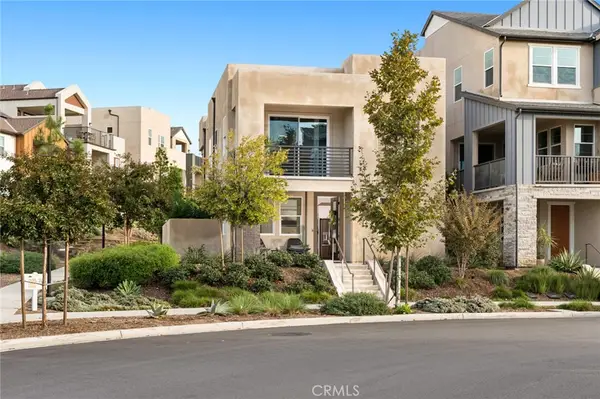 $1,898,888Active3 beds 3 baths2,108 sq. ft.
$1,898,888Active3 beds 3 baths2,108 sq. ft.138 Biome, Irvine, CA 92618
MLS# OC25263266Listed by: BERKSHIRE HATHAWAY HOMESERVICE - Open Sat, 2:30 to 5pmNew
 $1,898,888Active3 beds 3 baths2,108 sq. ft.
$1,898,888Active3 beds 3 baths2,108 sq. ft.138 Biome, Irvine, CA 92618
MLS# OC25263266Listed by: BERKSHIRE HATHAWAY HOMESERVICE - Open Sat, 1 to 3pmNew
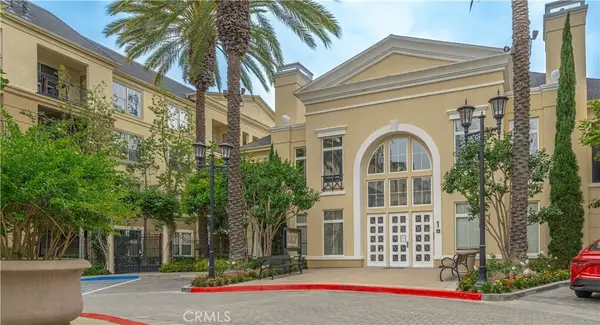 $865,000Active2 beds 2 baths1,148 sq. ft.
$865,000Active2 beds 2 baths1,148 sq. ft.2337 Watermarke, Irvine, CA 92612
MLS# OC25258395Listed by: KELLER WILLIAMS REALTY - Open Sat, 1 to 4pmNew
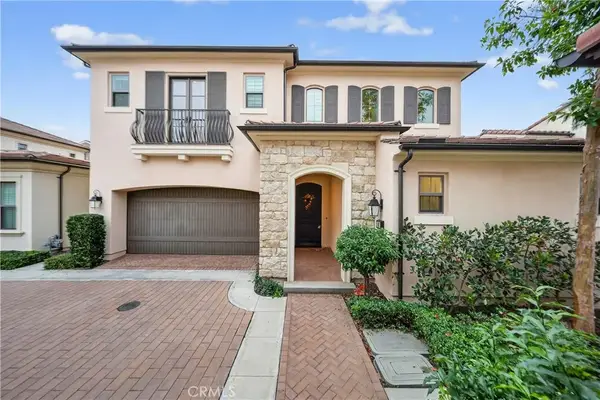 $2,190,000Active4 beds 3 baths2,246 sq. ft.
$2,190,000Active4 beds 3 baths2,246 sq. ft.68 Quentin, Irvine, CA 92620
MLS# WS25262777Listed by: PINNACLE REAL ESTATE GROUP - Open Sat, 1 to 4pmNew
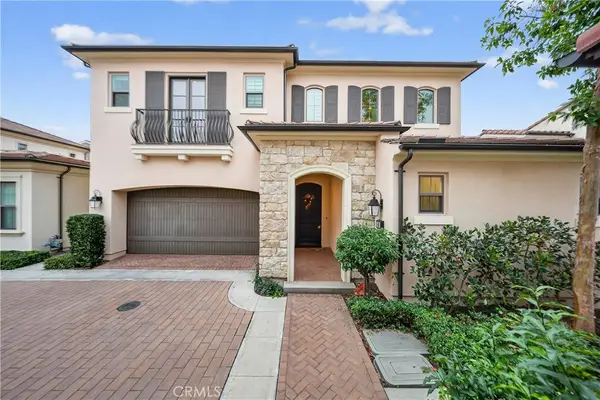 $2,190,000Active4 beds 3 baths2,246 sq. ft.
$2,190,000Active4 beds 3 baths2,246 sq. ft.68 Quentin, Irvine, CA 92620
MLS# WS25262777Listed by: PINNACLE REAL ESTATE GROUP - Open Sat, 1 to 4pmNew
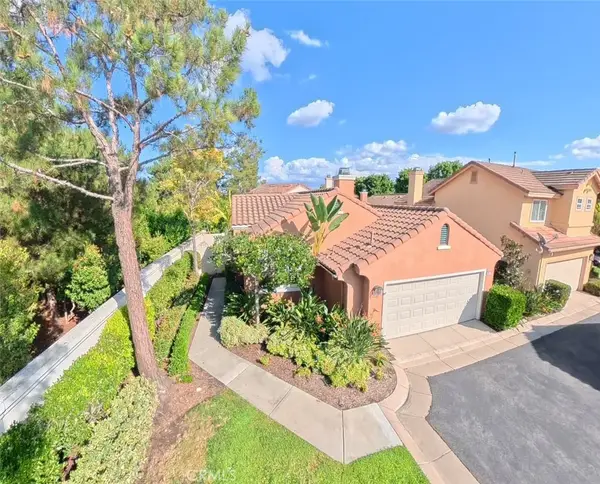 $1,138,800Active2 beds 2 baths920 sq. ft.
$1,138,800Active2 beds 2 baths920 sq. ft.37 Marsala, Irvine, CA 92606
MLS# OC25262872Listed by: COLDWELL BANKER REALTY - New
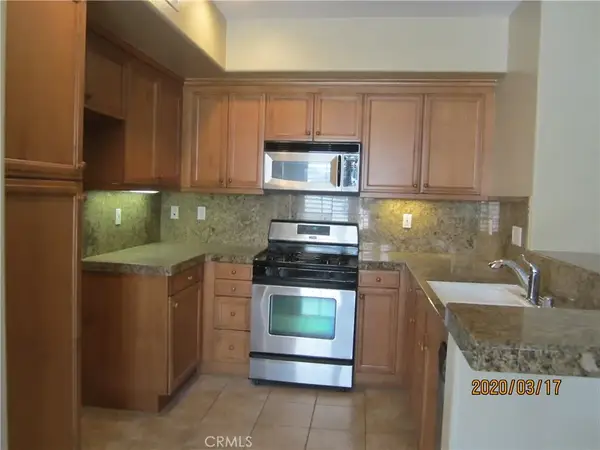 $988,000Active2 beds 2 baths1,539 sq. ft.
$988,000Active2 beds 2 baths1,539 sq. ft.63 Reunion, Irvine, CA 92603
MLS# TR25263357Listed by: FRANKIE LEE - New
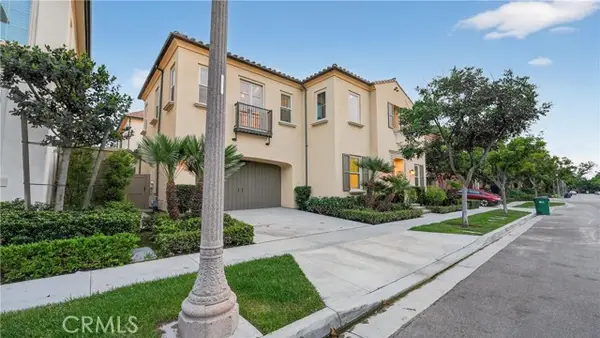 $2,099,888Active4 beds 3 baths2,535 sq. ft.
$2,099,888Active4 beds 3 baths2,535 sq. ft.72 Honeyflower, Irvine, CA 92620
MLS# CROC25263159Listed by: REAL BROKER
