6 Cape Cod, Irvine, CA 92620
Local realty services provided by:Better Homes and Gardens Real Estate Lakeview Realty
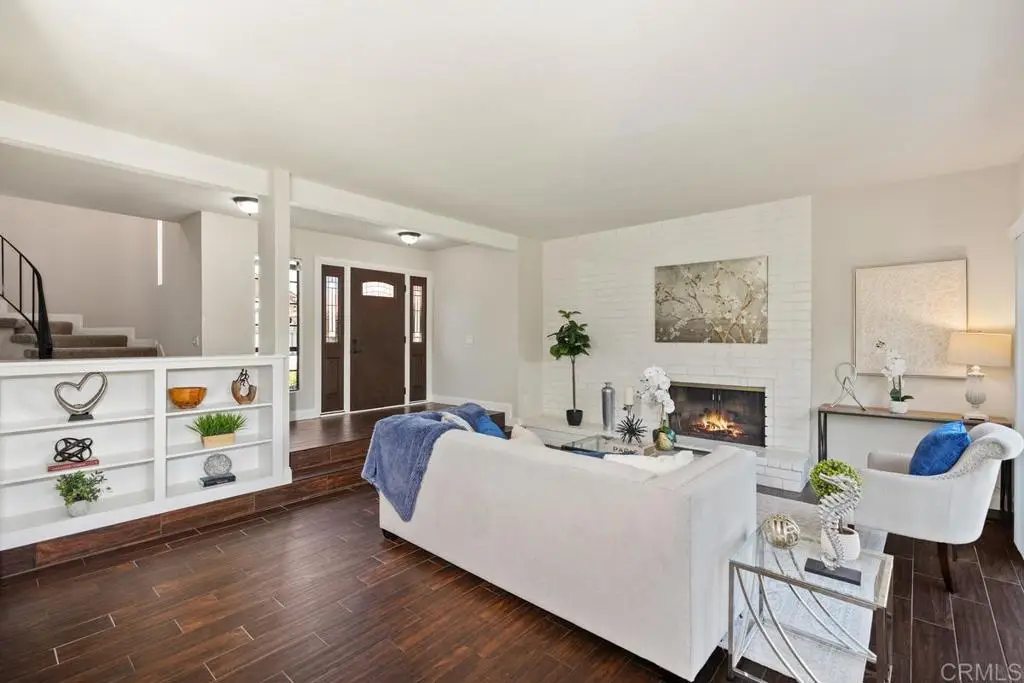
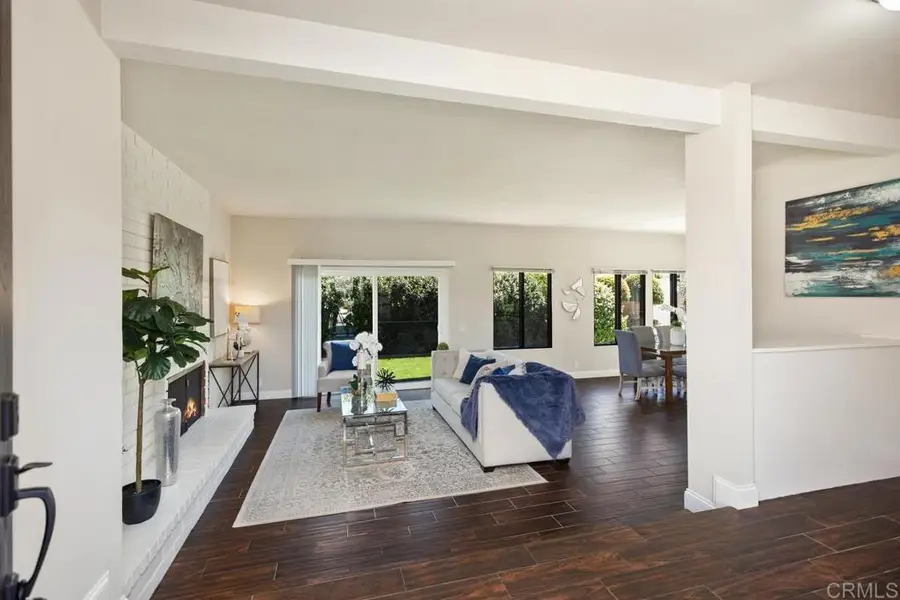
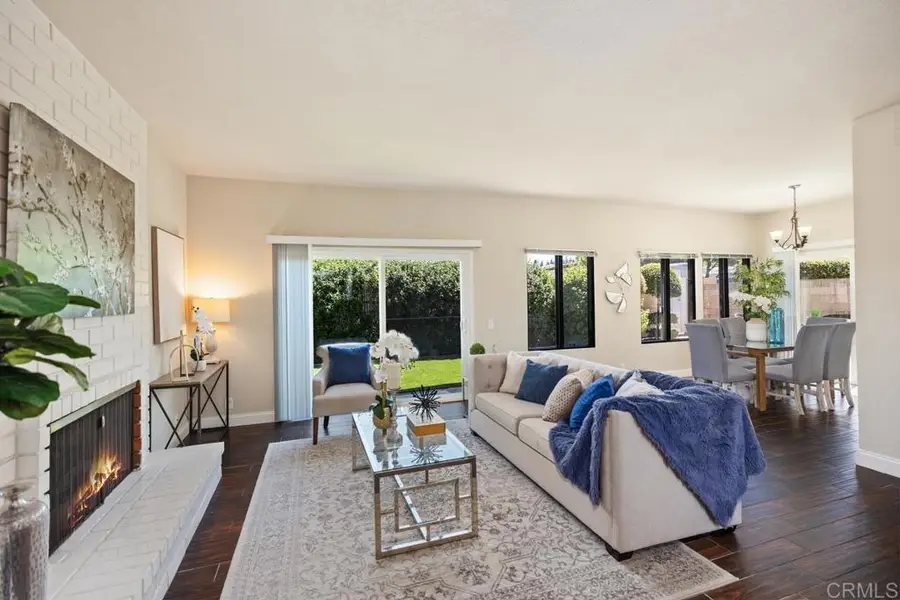
Listed by:renee massey
Office:professional realty services
MLS#:NDP2505267
Source:CRMLS
Price summary
- Price:$1,699,000
- Price per sq. ft.:$792.44
About this home
Price Improvement! This is the one you have been waiting for! NO HOA, NO Mello Roos! This lovely, well cared for home is situated on a quiet cul-de-sac located in the highly desirable Northwood Community of Irvine. The Venta Spur walking trail is directly behind the home with private access from the backyard. The spacious living room boasts a fireplace and beautiful low maintenance porcelain flooring is throughout the main level. The kitchen has been upgraded with quartz countertops and stainless appliances. Upstairs, double doors welcome you into the Primary bedroom which has a walk in closet, beautiful upgraded shower, and a lovely view of the walking trail! 3 additional bedrooms and another full bath complete the second floor. A whole house fan was added in 2022. 3 car garage with epoxy flooring and ample storage space overhead! Front yard drought resistant, low maintenance landscaping with drip system. Rear yard synthetic turf. Nearby schools are the coveted Northwood Elementary, Sierra Vista Middle, and Northwood High School. Termite Section 1 clearance! This home truly is a MUST SEE!
Contact an agent
Home facts
- Year built:1980
- Listing Id #:NDP2505267
- Added:86 day(s) ago
- Updated:August 25, 2025 at 07:27 AM
Rooms and interior
- Bedrooms:4
- Total bathrooms:3
- Full bathrooms:2
- Half bathrooms:1
- Living area:2,144 sq. ft.
Heating and cooling
- Cooling:Central Air, Whole House Fan
Structure and exterior
- Year built:1980
- Building area:2,144 sq. ft.
- Lot area:0.11 Acres
Schools
- High school:Northwood
- Middle school:Sierra Vista
- Elementary school:Northwood
Utilities
- Sewer:Public Sewer
Finances and disclosures
- Price:$1,699,000
- Price per sq. ft.:$792.44
New listings near 6 Cape Cod
- New
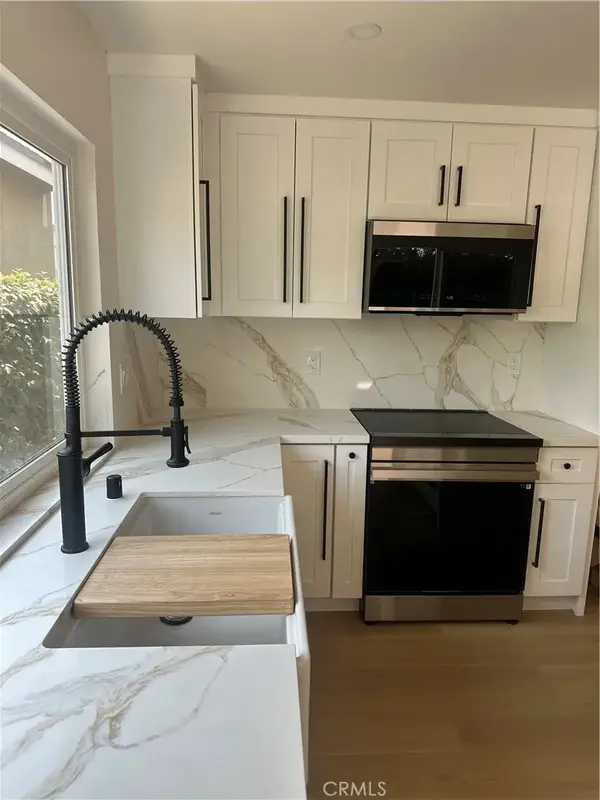 $1,888,888Active3 beds 2 baths1,500 sq. ft.
$1,888,888Active3 beds 2 baths1,500 sq. ft.3621 Myrtle Street, Irvine, CA 92606
MLS# LG25191017Listed by: JOHN MUSSEN, BROKER - New
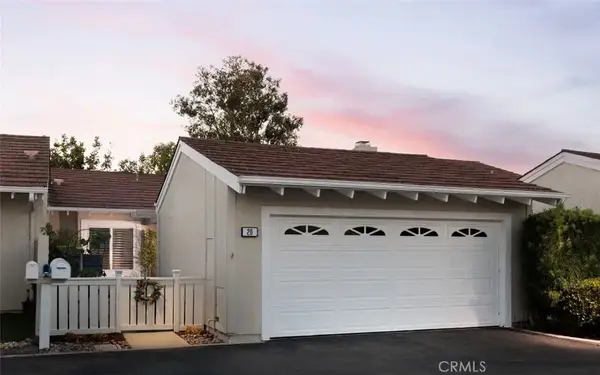 $947,500Active2 beds 2 baths990 sq. ft.
$947,500Active2 beds 2 baths990 sq. ft.20 Acorn #21, Irvine, CA 92604
MLS# OC25191139Listed by: KASE REAL ESTATE - New
 $1,888,888Active3 beds 2 baths1,500 sq. ft.
$1,888,888Active3 beds 2 baths1,500 sq. ft.3621 Myrtle Street, Irvine, CA 92606
MLS# LG25191017Listed by: JOHN MUSSEN, BROKER - New
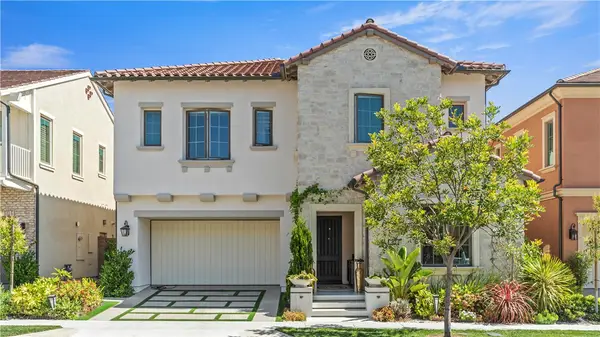 $4,800,000Active5 beds 6 baths3,543 sq. ft.
$4,800,000Active5 beds 6 baths3,543 sq. ft.112 Green Rdg, Irvine, CA 92602
MLS# CROC25179521Listed by: JC PACIFIC CORP - New
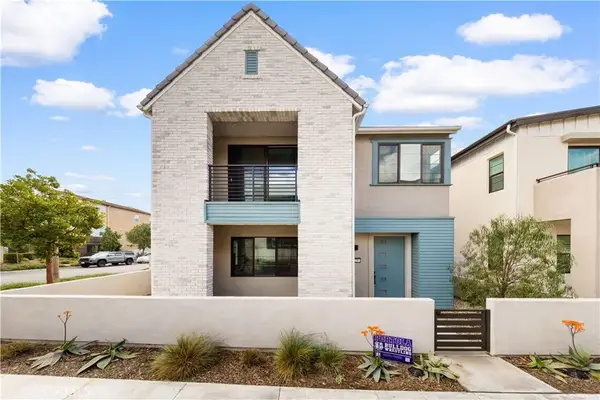 $1,750,000Active4 beds 4 baths2,669 sq. ft.
$1,750,000Active4 beds 4 baths2,669 sq. ft.229 Sawbuck, Irvine, CA 92618
MLS# OC25190944Listed by: INTERNATIONAL HOME REALTY - New
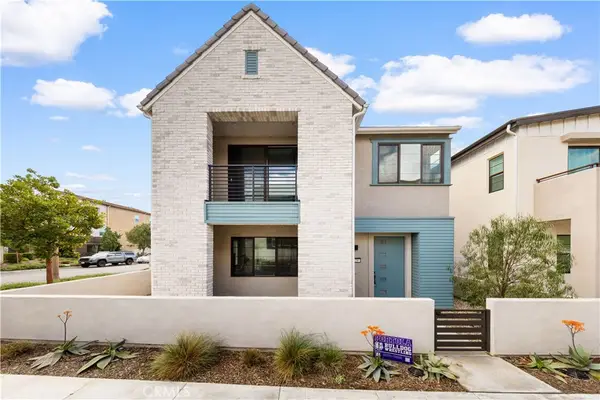 $1,750,000Active4 beds 4 baths2,669 sq. ft.
$1,750,000Active4 beds 4 baths2,669 sq. ft.229 Sawbuck, Irvine, CA 92618
MLS# OC25190944Listed by: INTERNATIONAL HOME REALTY - New
 $1,295,000Active2 beds 3 baths1,234 sq. ft.
$1,295,000Active2 beds 3 baths1,234 sq. ft.120 Jadestone, Irvine, CA 92603
MLS# OC25190782Listed by: REAL BROKER - New
 $3,190,000Active5 beds 4 baths3,192 sq. ft.
$3,190,000Active5 beds 4 baths3,192 sq. ft.138 Jayhawk, Irvine, CA 92602
MLS# OC25185353Listed by: SIGNATURE ONE REALTY GROUP, INC - New
 $1,295,000Active2 beds 3 baths1,234 sq. ft.
$1,295,000Active2 beds 3 baths1,234 sq. ft.120 Jadestone, Irvine, CA 92603
MLS# CROC25190782Listed by: REAL BROKER - New
 $1,295,000Active2 beds 3 baths1,234 sq. ft.
$1,295,000Active2 beds 3 baths1,234 sq. ft.120 Jadestone, Irvine, CA 92603
MLS# OC25190782Listed by: REAL BROKER
