71 Agostino, Irvine, CA 92614
Local realty services provided by:Better Homes and Gardens Real Estate Clarity
71 Agostino,Irvine, CA 92614
$1,249,900
- 3 Beds
- 3 Baths
- 1,604 sq. ft.
- Townhouse
- Active
Upcoming open houses
- Sun, Oct 1902:00 pm - 04:00 pm
Listed by:holly mckhann
Office:first team real estate
MLS#:OC25207537
Source:San Diego MLS via CRMLS
Price summary
- Price:$1,249,900
- Price per sq. ft.:$779.24
- Monthly HOA dues:$370
About this home
TWO CAR GARAGE AND TWO CAR DRIVEWAY! Very rare to find in Irvine in this price point! Experience the perfect mix of comfort and modern design in this bright and spacious 3-bedroom, 2.5-bath home. As an end-unit, it offers extra privacy and abundant natural light throughout. The brand-new kitchen is a showstopperfeaturing white shaker cabinetry, a striking herringbone tile backsplash, quartz countertops, and stainless-steel appliances. It's open to the casual dining area as well as a flex space that can be additional dining, home office, or additional seating area. The open-concept living area impresses with vaulted ceilings, a cozy fireplace, and seamless flow to a private patio ideal for relaxing or entertaining. Upstairs, each bedroom feels spacious and bright, with vaulted ceilings and updated bathrooms featuring modern tile and finishes. The primary suite offers dual closets and a skylit bathroom retreat. Enjoy resort-style community amenities including pools, spas, and beautifully landscaped greenbeltsall close to shopping, dining, and convenient freeway access. Located within the award-winning University High School district, this home is a special gem-come see it before it's gone!
Contact an agent
Home facts
- Year built:1989
- Listing ID #:OC25207537
- Added:1 day(s) ago
- Updated:October 19, 2025 at 03:32 AM
Rooms and interior
- Bedrooms:3
- Total bathrooms:3
- Full bathrooms:2
- Half bathrooms:1
- Living area:1,604 sq. ft.
Heating and cooling
- Cooling:Central Forced Air
Structure and exterior
- Year built:1989
- Building area:1,604 sq. ft.
Utilities
- Water:Public
- Sewer:Public Sewer
Finances and disclosures
- Price:$1,249,900
- Price per sq. ft.:$779.24
New listings near 71 Agostino
- New
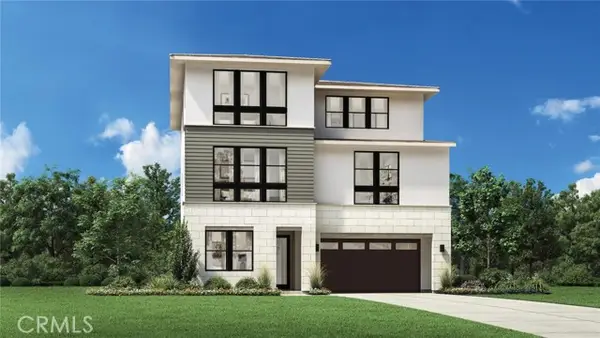 $2,995,000Active6 beds 5 baths3,892 sq. ft.
$2,995,000Active6 beds 5 baths3,892 sq. ft.156 Creation, Irvine, CA 92618
MLS# OC25242358Listed by: TOLL BROTHERS REAL ESTATE, INC - New
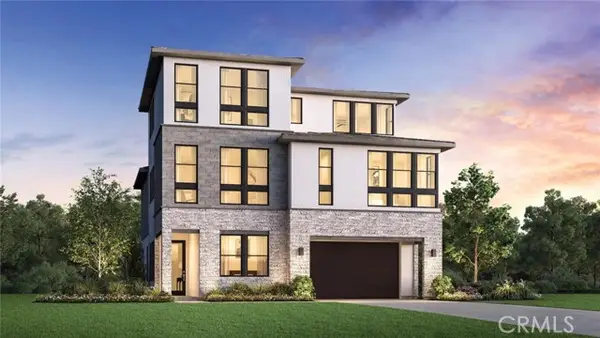 $2,799,000Active5 beds 5 baths3,411 sq. ft.
$2,799,000Active5 beds 5 baths3,411 sq. ft.136 Creation, Irvine, CA 92618
MLS# OC25242441Listed by: TOLL BROTHERS REAL ESTATE, INC - New
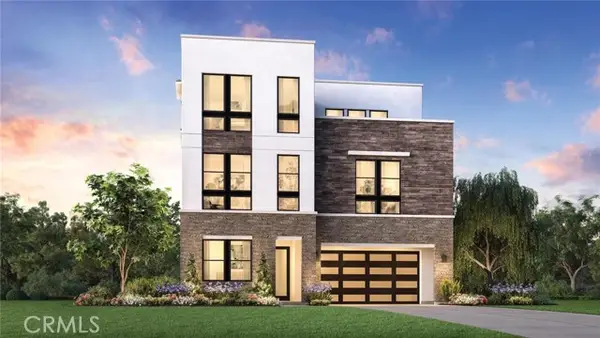 $2,975,000Active5 beds 5 baths3,627 sq. ft.
$2,975,000Active5 beds 5 baths3,627 sq. ft.157 Creation, Irvine, CA 92618
MLS# OC25242445Listed by: TOLL BROTHERS REAL ESTATE, INC - New
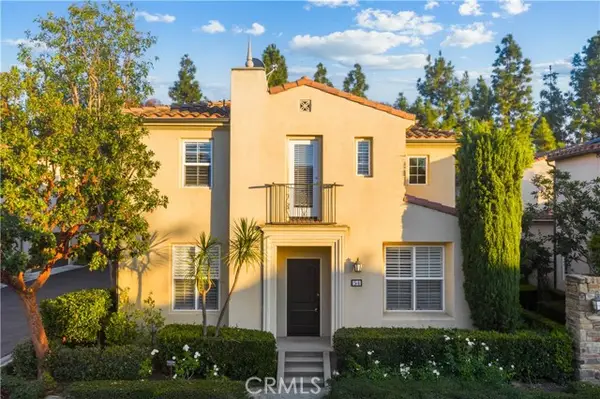 $1,280,000Active3 beds 3 baths1,524 sq. ft.
$1,280,000Active3 beds 3 baths1,524 sq. ft.54 Night Bloom, Irvine, CA 92602
MLS# TR25242573Listed by: UNIVERSAL ELITE INC. - New
 $1,280,000Active3 beds 3 baths1,524 sq. ft.
$1,280,000Active3 beds 3 baths1,524 sq. ft.54 Night Bloom, Irvine, CA 92602
MLS# TR25242573Listed by: UNIVERSAL ELITE INC. - Open Sat, 1pm to 4amNew
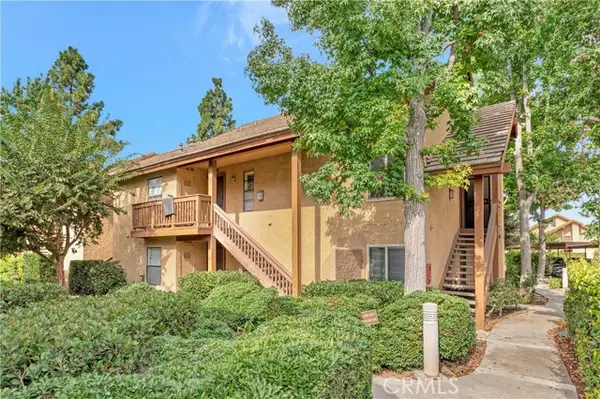 $638,000Active2 beds 1 baths928 sq. ft.
$638,000Active2 beds 1 baths928 sq. ft.85 Lemon, Irvine, CA 92618
MLS# OC25227592Listed by: REALTY ONE GROUP WEST - New
 $938,000Active2 beds 2 baths1,079 sq. ft.
$938,000Active2 beds 2 baths1,079 sq. ft.802 Marinella Aisle, Irvine, CA 92606
MLS# OC25242305Listed by: REAL BROKER - New
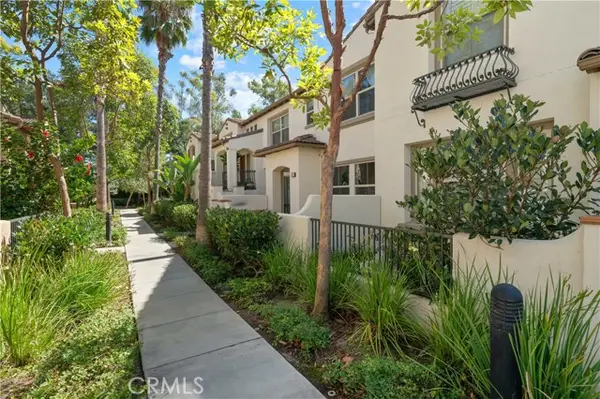 $1,099,888Active3 beds 3 baths1,390 sq. ft.
$1,099,888Active3 beds 3 baths1,390 sq. ft.142 Hedge Bloom, Irvine, CA 92618
MLS# PW25241456Listed by: WERE REAL ESTATE - Open Sat, 1 to 4pmNew
 $638,000Active2 beds 1 baths928 sq. ft.
$638,000Active2 beds 1 baths928 sq. ft.85 Lemon, Irvine, CA 92618
MLS# OC25227592Listed by: REALTY ONE GROUP WEST - New
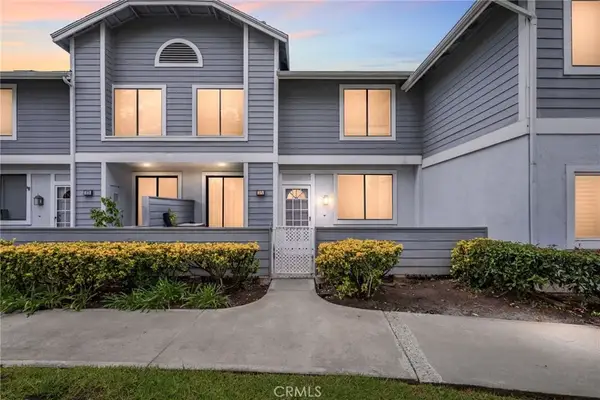 $729,000Active2 beds 3 baths1,016 sq. ft.
$729,000Active2 beds 3 baths1,016 sq. ft.25 Remington, Irvine, CA 92620
MLS# CV25241545Listed by: EXP REALTY OF GREATER LOS ANGELES
