8154 Scholarship, Irvine, CA 92612
Local realty services provided by:Better Homes and Gardens Real Estate Reliance Partners
8154 Scholarship,Irvine, CA 92612
$3,349,888
- 2 Beds
- 3 Baths
- 2,131 sq. ft.
- Condominium
- Active
Listed by: kurt galitski
Office: coldwell banker realty
MLS#:CRPW25237794
Source:CAMAXMLS
Price summary
- Price:$3,349,888
- Price per sq. ft.:$1,571.98
- Monthly HOA dues:$2,095
About this home
Penthouse situated in the exclusive 8000 building, this 9th-floor G Plan corner home occupies the most coveted and private corner in The Plaza-Irvine, offering panoramic views of city lights and beyond. With 2,131 sq. ft. of refined living space, this residence blends modern luxury with timeless elegance. The open-concept main floor showcases luxury tile flooring, a cozy living room fireplace, and a seamless flow between the living, dining, and kitchen areas-perfect for entertaining. The gourmet kitchen features premium stainless steel appliances, a gas oven and cooktop, soft-closing cabinets and drawers, and sleek modern finishes. A stylish half bath completes the main level. Upstairs, the primary suite offers a true retreat with a loft overlooking the skyline, a spa-inspired bathroom with dual sinks, a walk-in shower, a soaking tub, and a spacious walk-in closet. Residents of The Plaza-Irvine enjoy resort-style amenities, including a 5,000 sq. ft. fitness center with gym-grade equipment, steam rooms, a yoga room, cabana-lined Jr. Olympic pool with lap pool, massage room, two resident lobbies, two club rooms, two billiard rooms, a conference and business center, and 24-hour lobby attendants. Perfectly positioned in the heart of Irvine's business district on the border of Irvine and Newport Beach, The Plaza offers unmatched convenience just moments from John Wayne Airport, UCI, Fashion Island, South Coast Plaza, and Crystal Cove.
Contact an agent
Home facts
- Year built:2007
- Listing ID #:CRPW25237794
- Added:91 day(s) ago
- Updated:January 11, 2026 at 06:44 AM
Rooms and interior
- Bedrooms:2
- Total bathrooms:3
- Full bathrooms:2
- Living area:2,131 sq. ft.
Heating and cooling
- Cooling:Central Air
- Heating:Central, Fireplace(s)
Structure and exterior
- Year built:2007
- Building area:2,131 sq. ft.
Utilities
- Water:Public
Finances and disclosures
- Price:$3,349,888
- Price per sq. ft.:$1,571.98
New listings near 8154 Scholarship
- New
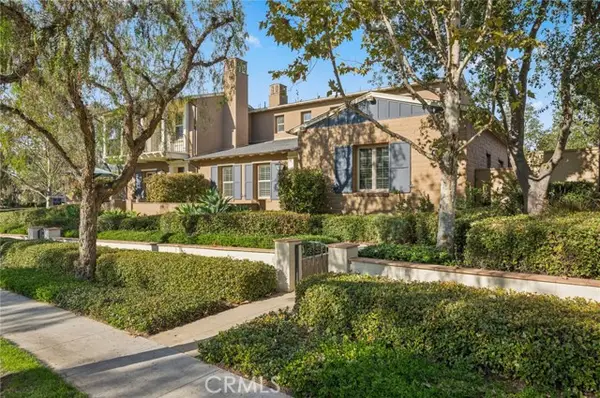 $1,850,000Active3 beds 4 baths2,342 sq. ft.
$1,850,000Active3 beds 4 baths2,342 sq. ft.22 Ridge Valley, Irvine, CA 92618
MLS# CROC26006368Listed by: KELLER WILLIAMS REALTY IRVINE - New
 $789,000Active2 beds 3 baths1,156 sq. ft.
$789,000Active2 beds 3 baths1,156 sq. ft.5151 Walnut, Irvine, CA 92604
MLS# CRNP26006491Listed by: HOME SMART EVERGREEN REALTY - Open Sat, 12pm to 4amNew
 $789,000Active2 beds 3 baths1,156 sq. ft.
$789,000Active2 beds 3 baths1,156 sq. ft.5151 Walnut, Irvine, CA 92604
MLS# NP26006491Listed by: HOME SMART EVERGREEN REALTY - New
 $1,850,000Active3 beds 4 baths2,342 sq. ft.
$1,850,000Active3 beds 4 baths2,342 sq. ft.22 Ridge Valley, Irvine, CA 92618
MLS# OC26006368Listed by: KELLER WILLIAMS REALTY IRVINE - New
 $1,449,990Active4 beds 4 baths2,083 sq. ft.
$1,449,990Active4 beds 4 baths2,083 sq. ft.125 Loon, Irvine, CA 92618
MLS# CROC26005798Listed by: KELLER WILLIAMS REALTY - New
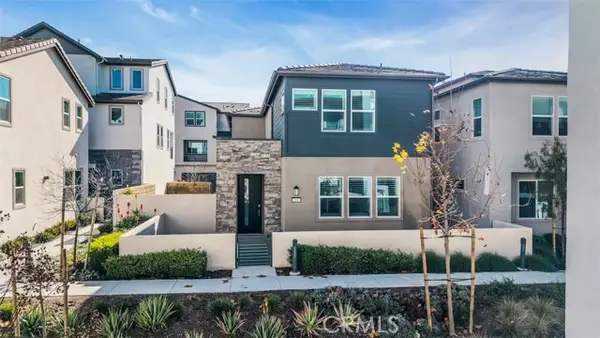 $1,780,000Active4 beds 3 baths2,656 sq. ft.
$1,780,000Active4 beds 3 baths2,656 sq. ft.166 Sash, Irvine, CA 92618
MLS# CROC26006087Listed by: QUANTUS REALTY SOLUTIONS - New
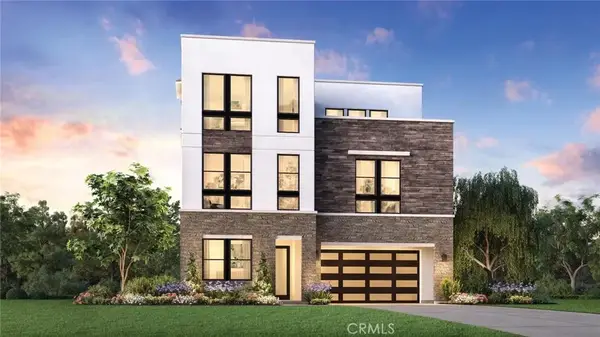 $3,299,000Active6 beds 5 baths3,892 sq. ft.
$3,299,000Active6 beds 5 baths3,892 sq. ft.205 Mask, Irvine, CA 92618
MLS# OC26005248Listed by: TOLL BROTHERS REAL ESTATE, INC - Open Sun, 11am to 2pmNew
 $2,485,000Active4 beds 5 baths3,122 sq. ft.
$2,485,000Active4 beds 5 baths3,122 sq. ft.112 Ritual, Irvine, CA 92618
MLS# OC26005692Listed by: UNIVERSAL ELITE INC. - New
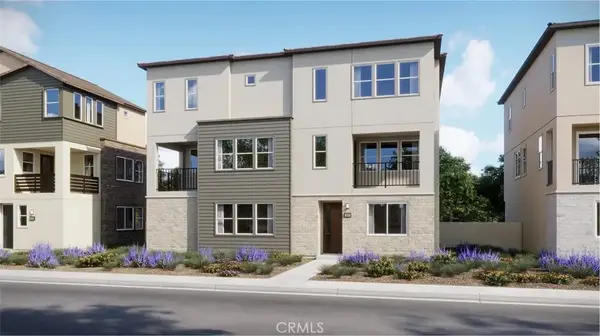 $1,449,990Active4 beds 4 baths2,083 sq. ft.
$1,449,990Active4 beds 4 baths2,083 sq. ft.125 Loon, Irvine, CA 92618
MLS# OC26005798Listed by: KELLER WILLIAMS REALTY - New
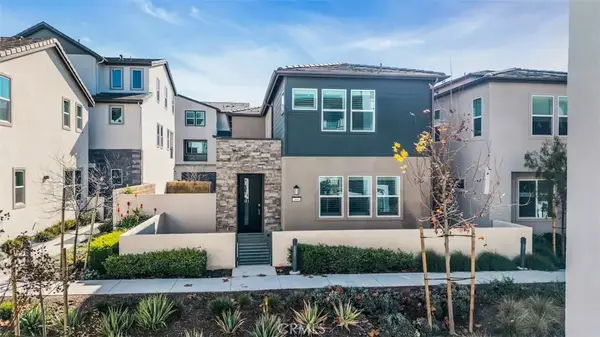 $1,780,000Active4 beds 3 baths2,656 sq. ft.
$1,780,000Active4 beds 3 baths2,656 sq. ft.166 Sash, Irvine, CA 92618
MLS# OC26006087Listed by: QUANTUS REALTY SOLUTIONS
