10566 Thistledown Rd, Jamestown, CA 95327
Local realty services provided by:Better Homes and Gardens Real Estate Royal & Associates
10566 Thistledown Rd,Jamestown, CA 95327
$725,000
- 5 Beds
- 2 Baths
- 3,200 sq. ft.
- Single family
- Active
Listed by: traci conte
Office: kw sierra foothills
MLS#:41113057
Source:Bay East, CCAR, bridgeMLS
Price summary
- Price:$725,000
- Price per sq. ft.:$226.56
About this home
Welcome to your own slice of country serenity! This 5-bedroom, 2-bath home sits on 7½ acres of nearly level land, perfectly placed among majestic old oaks with sweeping views of open pastures and Table Mountain. Lovingly built and cared for by its original owner, the home blends comfort, functionality, and timeless charm. Inside, you’ll find thoughtful details throughout — ceiling sprinklers in laundry room and stairway for added peace of mind, a built-in central vacuum system that really works, and warm walnut flooring upstairs. The large sunroom offers a bright, inviting space to relax or entertain year-round. A propane stove in the living room creates a cozy gathering spot, while both a formal dining area and an eat-in kitchen make mealtime flexible and welcoming. In the kitchen, a picture-perfect window over the sink frames bucolic views of the backyard. Outdoors, a detached two-car garage with a small workshop area provides plenty of space for projects and storage. The land is fully fenced and cross fenced, and is divided with a large lower pasture area piped with free irrigation water. There are multiple outdoor covered patio seating areas to enjoy the scenery year-round. With its generous acreage, mature trees, and mountain backdrop, this property has it all.
Contact an agent
Home facts
- Year built:1972
- Listing ID #:41113057
- Added:139 day(s) ago
- Updated:February 15, 2026 at 03:24 PM
Rooms and interior
- Bedrooms:5
- Total bathrooms:2
- Full bathrooms:2
- Living area:3,200 sq. ft.
Heating and cooling
- Cooling:Central Air
- Heating:Central
Structure and exterior
- Roof:Shingle
- Year built:1972
- Building area:3,200 sq. ft.
- Lot area:7.59 Acres
Utilities
- Water:Well
- Sewer:Septic Tank
Finances and disclosures
- Price:$725,000
- Price per sq. ft.:$226.56
New listings near 10566 Thistledown Rd
- New
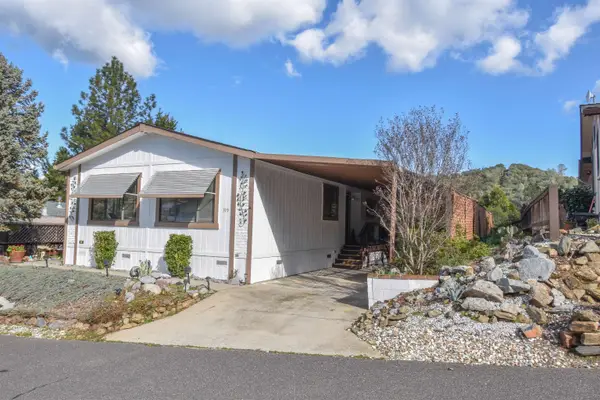 $125,000Active2 beds 2 baths1,680 sq. ft.
$125,000Active2 beds 2 baths1,680 sq. ft.18717 Mill Villa Rd. #319 #319, Jamestown, CA 95327
MLS# 41124050Listed by: KW SIERRA FOOTHILLS - New
 $125,000Active2 beds 2 baths1,680 sq. ft.
$125,000Active2 beds 2 baths1,680 sq. ft.18717 Mill Villa Rd. #319 #319, Jamestown, CA 95327
MLS# 41124050Listed by: KW SIERRA FOOTHILLS - New
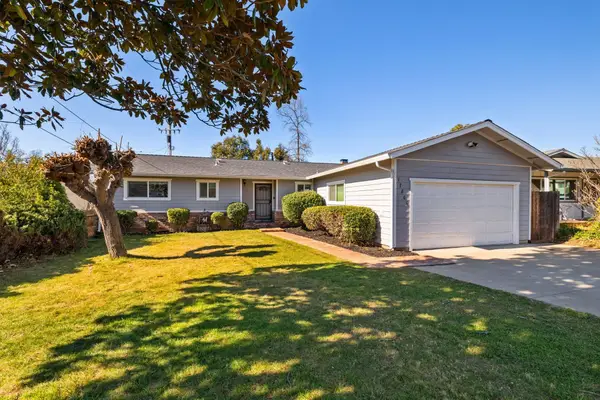 $375,000Active3 beds 2 baths1,248 sq. ft.
$375,000Active3 beds 2 baths1,248 sq. ft.17806 Black Bart Dr, Jamestown, CA 95327
MLS# 41123144Listed by: KW SIERRA FOOTHILLS 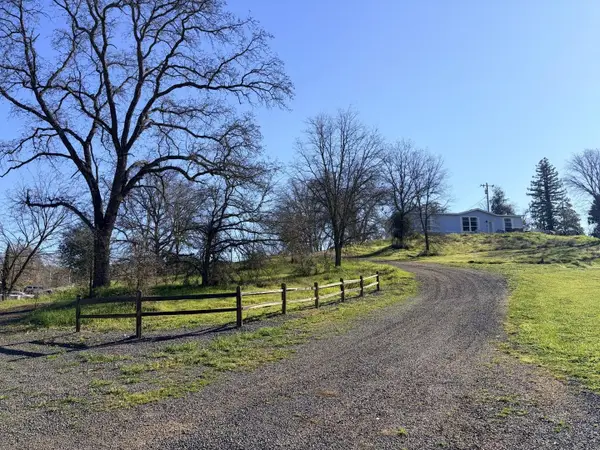 $995,000Active2 beds 3 baths1,512 sq. ft.
$995,000Active2 beds 3 baths1,512 sq. ft.10269 Donovan St, Jamestown, CA 95327
MLS# 41122480Listed by: RE/MAX GOLD COPPEROPOLIS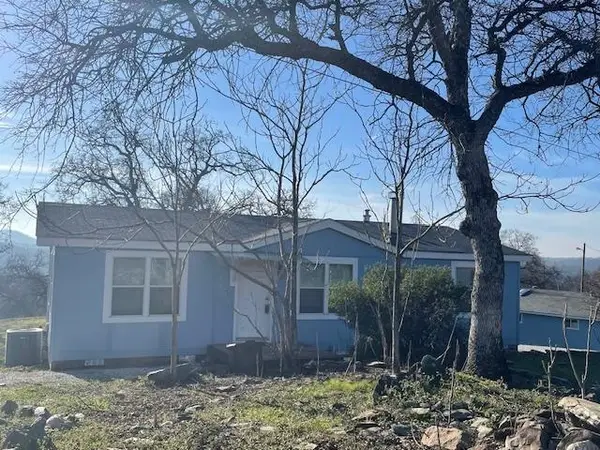 $389,500Active3 beds 2 baths1,188 sq. ft.
$389,500Active3 beds 2 baths1,188 sq. ft.14138 Park Ave, Jamestown, CA 95327
MLS# 41122219Listed by: CENTURY 21/WILDWOOD PROPERTIES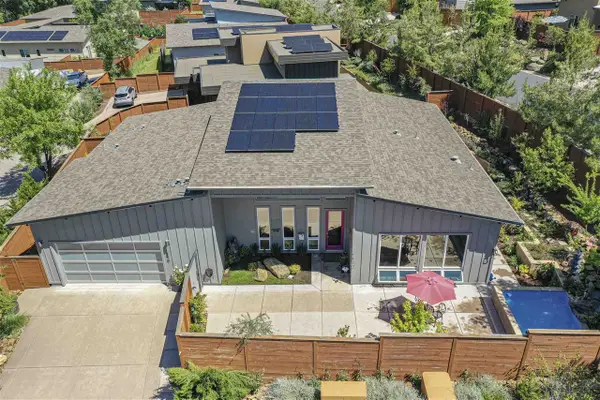 $619,000Active3 beds 2 baths1,963 sq. ft.
$619,000Active3 beds 2 baths1,963 sq. ft.18870 Old Bridge Road, Jamestown, CA 95327
MLS# ML82032647Listed by: COMPASS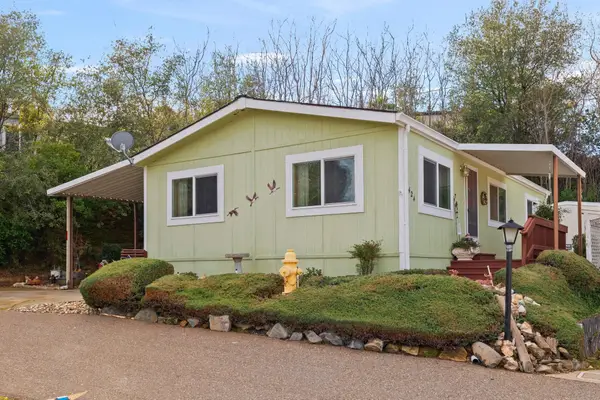 $125,000Active2 beds 2 baths960 sq. ft.
$125,000Active2 beds 2 baths960 sq. ft.18717 Mill Villa Rd. #424 #424, Jamestown, CA 95327
MLS# 41122071Listed by: KW SIERRA FOOTHILLS $125,000Active2 beds 2 baths960 sq. ft.
$125,000Active2 beds 2 baths960 sq. ft.18717 Mill Villa Rd. #424 #424, Jamestown, CA 95327
MLS# 41122071Listed by: KW SIERRA FOOTHILLS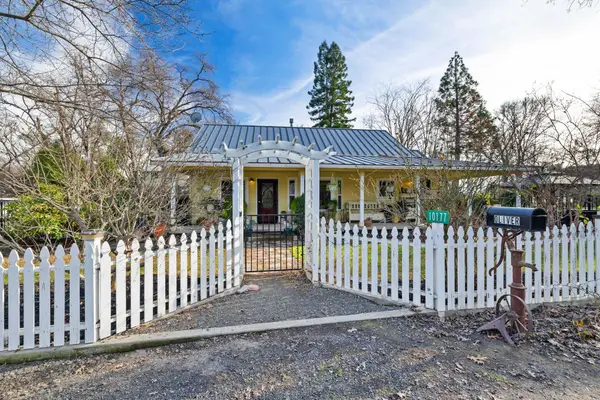 $625,000Active2 beds 2 baths1,354 sq. ft.
$625,000Active2 beds 2 baths1,354 sq. ft.10177 Pulpit Rock Road, Jamestown, CA 95327
MLS# 41121899Listed by: CENTURY 21 SIERRA PROPERTIES $389,900Active3 beds 2 baths1,862 sq. ft.
$389,900Active3 beds 2 baths1,862 sq. ft.18641 Manor Drive, Jamestown, CA 95327
MLS# 226003164Listed by: CENTURY 21 SELECT REAL ESTATE

