17192 Jeanese Dr, Jamestown, CA 95327
Local realty services provided by:Better Homes and Gardens Real Estate Royal & Associates
Listed by: stacy siville, pam holly
Office: kw sierra foothills
MLS#:41096713
Source:CAMAXMLS
Price summary
- Price:$320,000
- Price per sq. ft.:$198.14
About this home
Rustic Charm Meets Comfortable Living! Welcome to this inviting single-level home nestled on a level lot with 3 bedrooms, 2 bathrooms, and an attached carport. Inside you will find a warm and functional layout ideal for everyday living and entertaining. The cozy living room boasts hardwood flooring and a classic wood-burning fireplace. The adjacent dining area includes a sliding glass door that opens to a covered patio. The kitchen features solid surface countertops, built-in oven, electric cooktop, & convenient breakfast bar. A spacious bonus room with custom built-in shelving offers endless possibilities: think library, game room, second living area, or multi-purpose space tailored to your lifestyle. Down the hall, you’ll find two charming guest bedrooms, & hall bath. At the end of the hall, the primary suite offers a generous closet & stylish barn door leading to a remodeled en-suite bath featuring a tiled shower and sleek vanity. Additional upgrades include newer dual-pane windows, energy-efficient ductless mini splits, and a tankless water heater for added comfort. Conveniently located with easy access to Hwy 108 & minutes from Chicken Ranch Casino, & Historic Railtown 1897, this home blends rustic charm with modern comforts in a prime location.
Contact an agent
Home facts
- Year built:1964
- Listing ID #:41096713
- Added:198 day(s) ago
- Updated:November 23, 2025 at 08:10 AM
Rooms and interior
- Bedrooms:3
- Total bathrooms:2
- Full bathrooms:2
- Living area:1,615 sq. ft.
Heating and cooling
- Cooling:Ceiling Fan(s), Evaporative Cooling, Multi Units
- Heating:Fireplace Insert, MultiUnits
Structure and exterior
- Roof:Composition Shingles
- Year built:1964
- Building area:1,615 sq. ft.
- Lot area:0.32 Acres
Finances and disclosures
- Price:$320,000
- Price per sq. ft.:$198.14
New listings near 17192 Jeanese Dr
- New
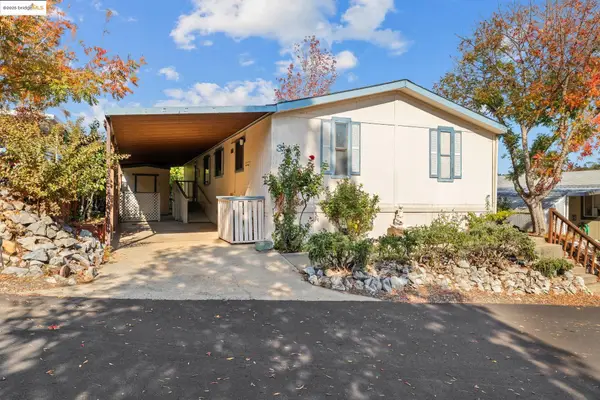 $89,000Active3 beds 2 baths1,440 sq. ft.
$89,000Active3 beds 2 baths1,440 sq. ft.18717 Mill Villa Rd. #340 #340, Jamestown, CA 95327
MLS# 41117509Listed by: KW SIERRA FOOTHILLS - New
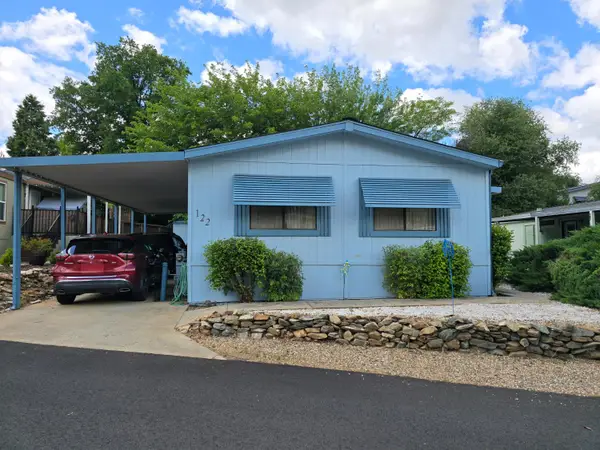 $100,000Active3 beds 2 baths1,344 sq. ft.
$100,000Active3 beds 2 baths1,344 sq. ft.18717 Mill Villa #122, Jamestown, CA 95327
MLS# 225082721Listed by: CORCORAN ICON PROPERTIES - New
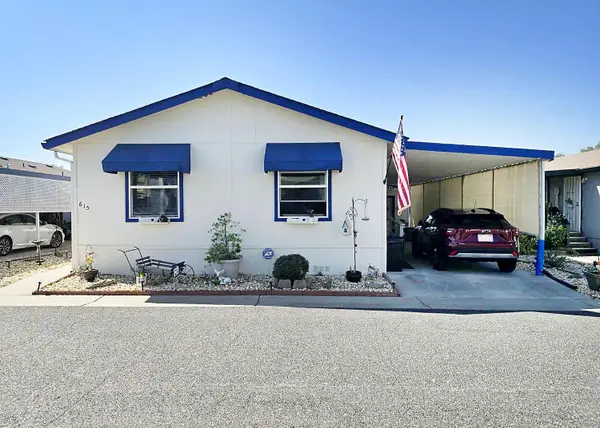 $145,000Active3 beds 2 baths1,344 sq. ft.
$145,000Active3 beds 2 baths1,344 sq. ft.18717 Mill Villa Road #615, Jamestown, CA 95327
MLS# 225126889Listed by: CORCORAN ICON PROPERTIES - New
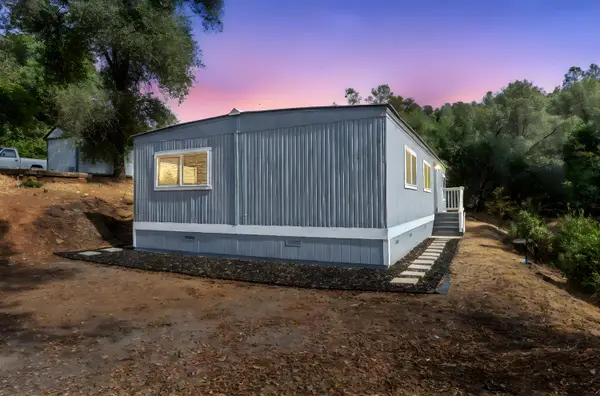 $109,950Active3 beds 2 baths1,152 sq. ft.
$109,950Active3 beds 2 baths1,152 sq. ft.10155 Peppermint Circle #35, Jamestown, CA 95327
MLS# 225142716Listed by: HARMONY COMMUNITIES, INC. 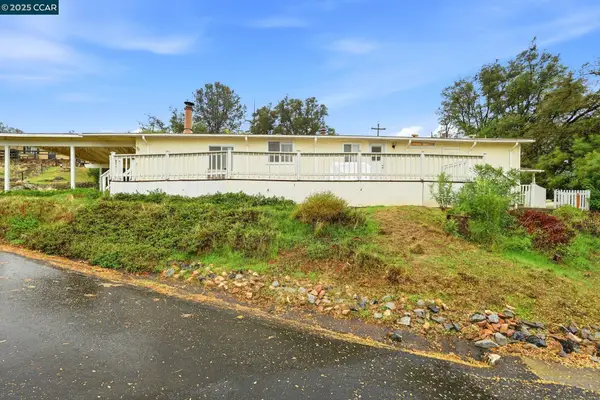 $65,000Pending2 beds 2 baths1,440 sq. ft.
$65,000Pending2 beds 2 baths1,440 sq. ft.8400 Old Melones Dam Road #94, Jamestown, CA 95327
MLS# 41117504Listed by: SIGNATURE PROPERTIES- New
 $89,000Active3 beds 2 baths1,440 sq. ft.
$89,000Active3 beds 2 baths1,440 sq. ft.18717 Mill Villa Rd. #340 #340, Jamestown, CA 95327
MLS# 41117509Listed by: KW SIERRA FOOTHILLS  $65,000Pending2 beds 2 baths1,440 sq. ft.
$65,000Pending2 beds 2 baths1,440 sq. ft.8400 Old Melones Dam Road #94, Jamestown, CA 95327
MLS# 41117504Listed by: SIGNATURE PROPERTIES- New
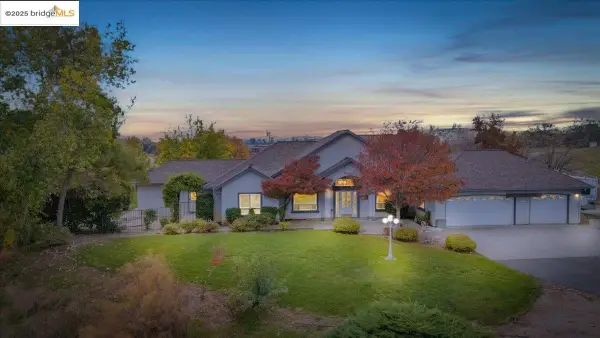 $789,000Active4 beds 4 baths2,798 sq. ft.
$789,000Active4 beds 4 baths2,798 sq. ft.10200 Bell Mooney Rd., Jamestown, CA 95327
MLS# 41117446Listed by: COLDWELL BANKER TWAIN HARTE RE - New
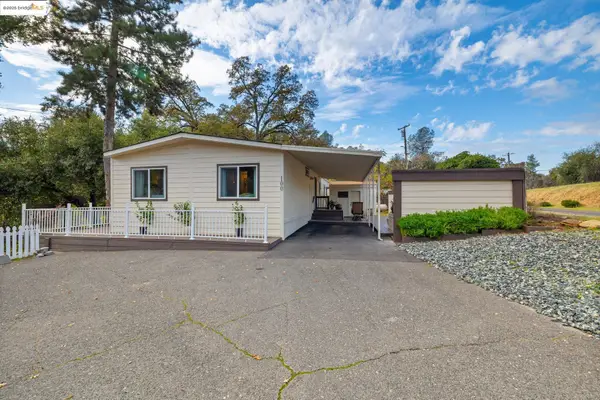 $199,000Active3 beds 2 baths1,440 sq. ft.
$199,000Active3 beds 2 baths1,440 sq. ft.18717 Mill Villa Rd. #100 #100, Jamestown, CA 95327
MLS# 41117396Listed by: KW SIERRA FOOTHILLS - New
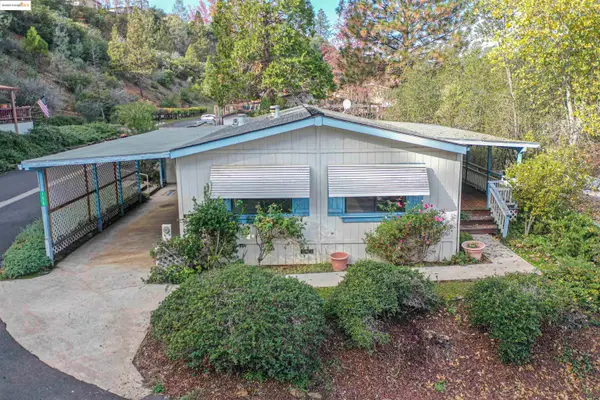 $80,000Active2 beds 2 baths1,135 sq. ft.
$80,000Active2 beds 2 baths1,135 sq. ft.18717 Mill Villa Rd #156, Jamestown, CA 95327
MLS# 41117397Listed by: KW SIERRA FOOTHILLS
