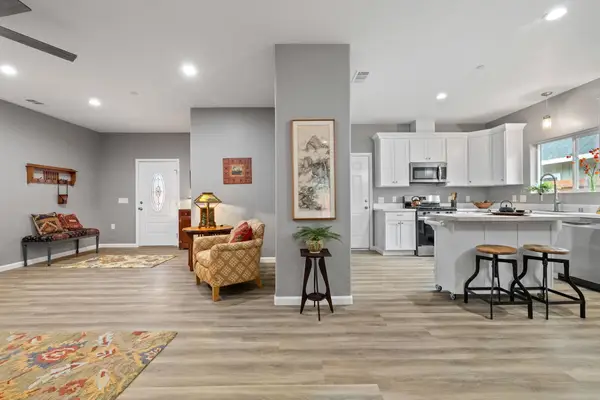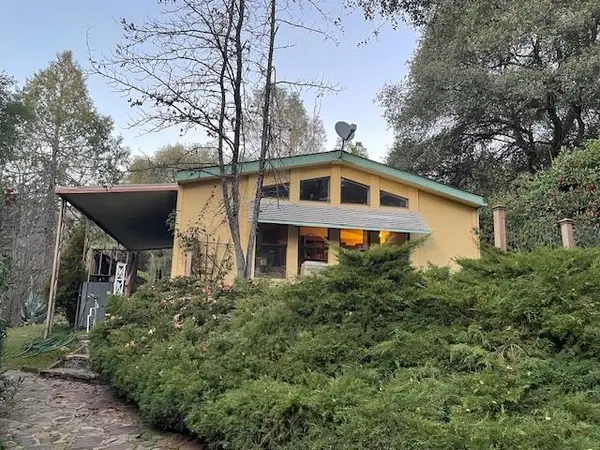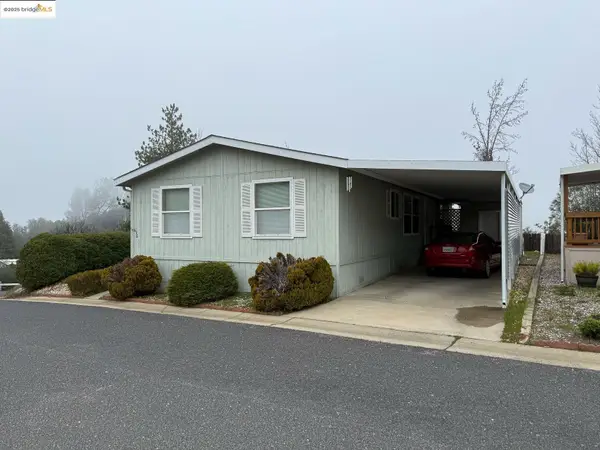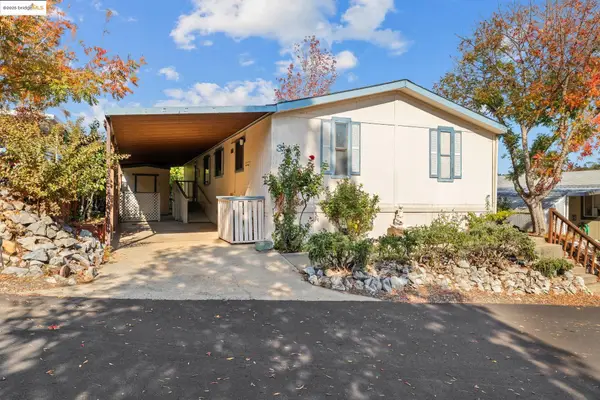18717 Mill Villa 414 #414, Jamestown, CA 95327
Local realty services provided by:Better Homes and Gardens Real Estate Royal & Associates
18717 Mill Villa 414 #414,Jamestown, CA 95327
$85,000
- 2 Beds
- 2 Baths
- 1,200 sq. ft.
- Mobile / Manufactured
- Active
Listed by: kayla njirich-weldon
Office: kw sierra foothills
MLS#:41113488
Source:CAMAXMLS
Price summary
- Price:$85,000
- Price per sq. ft.:$70.83
About this home
VIEWS & PRIVACY in the Mill Villa Estates, a 55+ community offering a pool, clubhouse and more. This Canterbury model is offered on a spacious corner lot near the top of the community with front and side yards, mostly fenced. A double carport offers ample parking with a concrete pad extension. The interior of the home offers an updated kitchen with blue accented cabinets, solid counters with a tile backsplash, breakfast bar and formal dining area with a built-in hutch adjoining. An accommodating living room is open with solid flooring that extends into the DEN. With the den having access to the front deck and hallway, this space can be utilized for a home office or reading nook with the natural light. Just off the hallway and across from the den is the laundry room and full bathroom. The guest bedroom is near the back left, while the primary suite gets to take advantage of the mountain views. Plenty accommodating, this bedroom offers a closet in addition to a built-in storage cabinet and a tub/shower unit in the bathroom. The spacious yard offers a combination of a paver patio, faux lawn (easy maintenance) and back/side yard that would be ideal for raised garden beds and a shed.
Contact an agent
Home facts
- Listing ID #:41113488
- Added:308 day(s) ago
- Updated:January 09, 2026 at 02:35 PM
Rooms and interior
- Bedrooms:2
- Total bathrooms:2
- Full bathrooms:2
- Living area:1,200 sq. ft.
Heating and cooling
- Cooling:Central Air
- Heating:Central
Structure and exterior
- Roof:Composition
- Building area:1,200 sq. ft.
Finances and disclosures
- Price:$85,000
- Price per sq. ft.:$70.83
New listings near 18717 Mill Villa 414 #414
- New
 $435,000Active3 beds 2 baths1,324 sq. ft.
$435,000Active3 beds 2 baths1,324 sq. ft.18170 7th Ave, Jamestown, CA 95327
MLS# 41120135Listed by: BHHS DRYSDALE- SONORA - New
 $38,500Active2 beds 2 baths1,248 sq. ft.
$38,500Active2 beds 2 baths1,248 sq. ft.10155 Peppermint Cir #99 #99, Jamestown, CA 95327
MLS# 41119891Listed by: CENTURY 21/WILDWOOD PROPERTIES - New
 $38,500Active2 beds 2 baths1,248 sq. ft.
$38,500Active2 beds 2 baths1,248 sq. ft.10155 Peppermint Cir #99 #99, Jamestown, CA 95327
MLS# 41119891Listed by: CENTURY 21/WILDWOOD PROPERTIES - New
 $435,000Active3 beds 2 baths1,324 sq. ft.
$435,000Active3 beds 2 baths1,324 sq. ft.18166 7th Avenue, Jamestown, CA 95327
MLS# 225153812Listed by: EXP REALTY OF CALIFORNIA INC.  $499,999Active3 beds 2 baths1,523 sq. ft.
$499,999Active3 beds 2 baths1,523 sq. ft.17517 Wild Oak Dr, Jamestown, CA 95327
MLS# 41118922Listed by: BHHS DRYSDALE- SONORA $117,000Active2 beds 2 baths1,344 sq. ft.
$117,000Active2 beds 2 baths1,344 sq. ft.18717 Mill Villa Rd #636, Jamestown, CA 95327
MLS# 41118863Listed by: COLDWELL BANKER SEGERSTROM $117,000Active2 beds 2 baths1,344 sq. ft.
$117,000Active2 beds 2 baths1,344 sq. ft.18717 Mill Villa Rd #636, Jamestown, CA 95327
MLS# 41118863Listed by: COLDWELL BANKER SEGERSTROM $150,000Active3 beds 2 baths1,680 sq. ft.
$150,000Active3 beds 2 baths1,680 sq. ft.18717 Mill Villa Rd. #440 #440, Jamestown, CA 95327
MLS# 41118583Listed by: KW SIERRA FOOTHILLS $150,000Active3 beds 2 baths1,680 sq. ft.
$150,000Active3 beds 2 baths1,680 sq. ft.18717 Mill Villa Rd. #440 #440, Jamestown, CA 95327
MLS# 41118583Listed by: KW SIERRA FOOTHILLS $84,000Active3 beds 2 baths1,440 sq. ft.
$84,000Active3 beds 2 baths1,440 sq. ft.18717 Mill Villa Rd. #340 #340, Jamestown, CA 95327
MLS# 41117509Listed by: KW SIERRA FOOTHILLS
