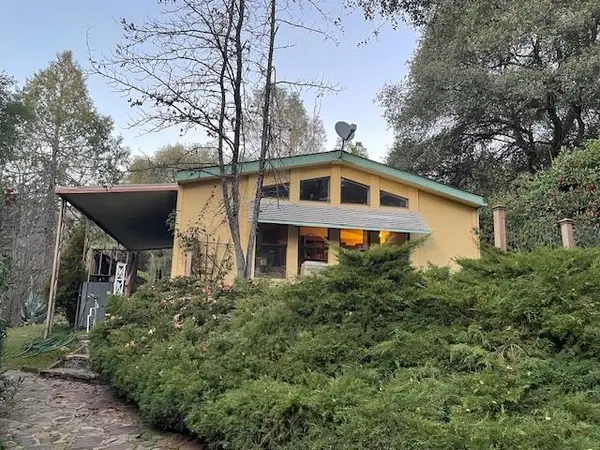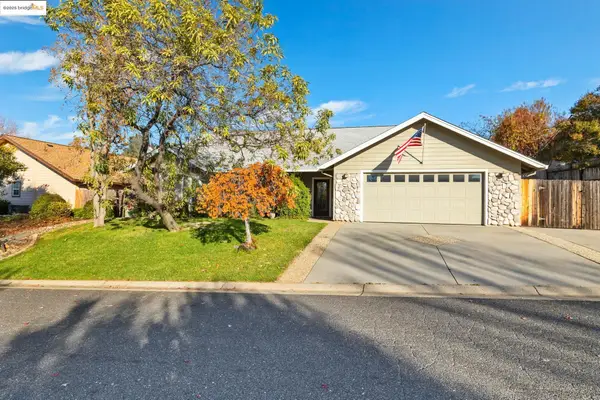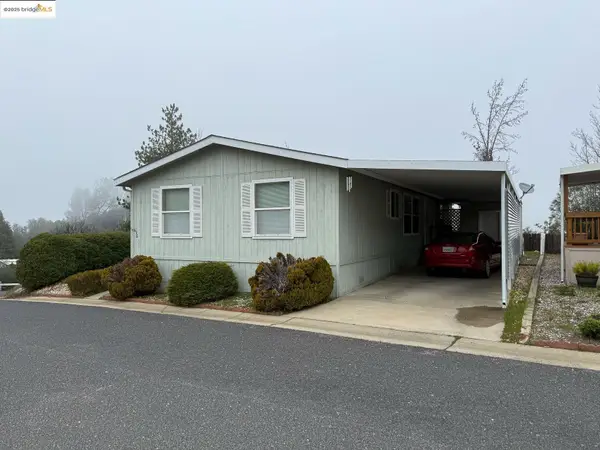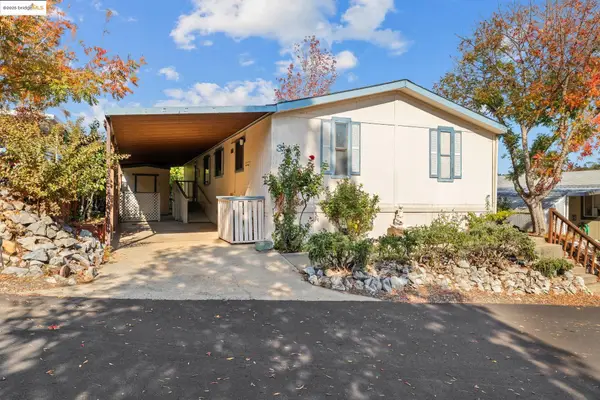18717 Mill Villa Rd #619, Jamestown, CA 95327
Local realty services provided by:Better Homes and Gardens Real Estate Royal & Associates
18717 Mill Villa Rd #619,Jamestown, CA 95327
$130,000
- 3 Beds
- 2 Baths
- - sq. ft.
- Mobile / Manufactured
- Sold
Listed by: angelique bradley
Office: real brokerage technologies
MLS#:41103166
Source:CAMAXMLS
Sorry, we are unable to map this address
Price summary
- Price:$130,000
About this home
Welcome home to one of the most spacious and beautifully updated homes in the Mill Villa 55+ Community—now offered at $6,500 below the original price! With 3 full bedrooms, 2 bathrooms, and a rare detached garage, this is one of the most desirable floor plans in the neighborhood. Enjoy updated flooring, fresh interior paint, and abundant natural light throughout the open living and dining areas. The kitchen offers ample storage, a breakfast nook, and direct access to the laundry room and carport for easy daily flow. The primary suite is a true retreat with a generous ensuite bath and large closet. Two guest rooms offer space for visitors, hobbies, or a home office. Outside, relax on the peaceful covered porch or tinker in your private garage and workshop area. Mill Villa is a welcoming 55+ community with a pool, clubhouse, walking paths, and close proximity to downtown Sonora’s shopping, dining, and medical care. This one checks every box—space, updates, and a garage. Come see why it’s the best value in town!
Contact an agent
Home facts
- Listing ID #:41103166
- Added:193 day(s) ago
- Updated:January 09, 2026 at 12:26 PM
Rooms and interior
- Bedrooms:3
- Total bathrooms:2
- Full bathrooms:2
Heating and cooling
- Cooling:Ceiling Fan(s), Central Air
- Heating:Central
Structure and exterior
- Roof:Composition Shingles
Finances and disclosures
- Price:$130,000
New listings near 18717 Mill Villa Rd #619
- New
 $435,000Active3 beds 2 baths1,324 sq. ft.
$435,000Active3 beds 2 baths1,324 sq. ft.18170 7th Ave, Jamestown, CA 95327
MLS# 41120135Listed by: BHHS DRYSDALE- SONORA - New
 $38,500Active2 beds 2 baths1,248 sq. ft.
$38,500Active2 beds 2 baths1,248 sq. ft.10155 Peppermint Cir #99 #99, Jamestown, CA 95327
MLS# 41119891Listed by: CENTURY 21/WILDWOOD PROPERTIES - New
 $38,500Active2 beds 2 baths1,248 sq. ft.
$38,500Active2 beds 2 baths1,248 sq. ft.10155 Peppermint Cir #99 #99, Jamestown, CA 95327
MLS# 41119891Listed by: CENTURY 21/WILDWOOD PROPERTIES - New
 $435,000Active3 beds 2 baths1,324 sq. ft.
$435,000Active3 beds 2 baths1,324 sq. ft.18166 7th Avenue, Jamestown, CA 95327
MLS# 225153812Listed by: EXP REALTY OF CALIFORNIA INC.  $499,999Active3 beds 2 baths1,523 sq. ft.
$499,999Active3 beds 2 baths1,523 sq. ft.17517 Wild Oak Dr, Jamestown, CA 95327
MLS# 41118922Listed by: BHHS DRYSDALE- SONORA $117,000Active2 beds 2 baths1,344 sq. ft.
$117,000Active2 beds 2 baths1,344 sq. ft.18717 Mill Villa Rd #636, Jamestown, CA 95327
MLS# 41118863Listed by: COLDWELL BANKER SEGERSTROM $117,000Active2 beds 2 baths1,344 sq. ft.
$117,000Active2 beds 2 baths1,344 sq. ft.18717 Mill Villa Rd #636, Jamestown, CA 95327
MLS# 41118863Listed by: COLDWELL BANKER SEGERSTROM $150,000Active3 beds 2 baths1,680 sq. ft.
$150,000Active3 beds 2 baths1,680 sq. ft.18717 Mill Villa Rd. #440 #440, Jamestown, CA 95327
MLS# 41118583Listed by: KW SIERRA FOOTHILLS $150,000Active3 beds 2 baths1,680 sq. ft.
$150,000Active3 beds 2 baths1,680 sq. ft.18717 Mill Villa Rd. #440 #440, Jamestown, CA 95327
MLS# 41118583Listed by: KW SIERRA FOOTHILLS $84,000Active3 beds 2 baths1,440 sq. ft.
$84,000Active3 beds 2 baths1,440 sq. ft.18717 Mill Villa Rd. #340 #340, Jamestown, CA 95327
MLS# 41117509Listed by: KW SIERRA FOOTHILLS
