18652 Quail Trail Drive, Jamul, CA 91935
Local realty services provided by:Better Homes and Gardens Real Estate Clarity
18652 Quail Trail Drive,Jamul, CA 91935
$995,000
- 3 Beds
- 3 Baths
- - sq. ft.
- Single family
- Sold
Listed by: michael morero
Office: coldwell banker west
MLS#:PTP2507655
Source:San Diego MLS via CRMLS
Sorry, we are unable to map this address
Price summary
- Price:$995,000
About this home
Escape the city and settle into your own private retreat in Jamul’s beautiful Deerhorn Valley, where wide-open skies, mountain views, and peaceful living define every day. This custom home, built in 2010, combines modern comfort with natural surroundings, offering an open floor plan, soaring wood ceilings, and walls of windows that bring the outdoors in. The main residence features a large open kitchen with granite counters, stainless steel appliances, and a large island designed for entertaining. In addition to the other two bedrooms, the primary suite opens to high vaulted ceilings and includes a spa-style bathroom equipped with dual sinks, a private sauna, oversized soaking tub, and walk-in shower. Step outside and you’ll find an entertainer’s dream. Expansive patio space with pizza oven, endless-swim spa, and fireplace. A separate casita studio with its own access and parking is ideal for guests, extended family, or rental income. With a horse corral already in place, flat usable land, and a fully owned solar system for true energy independence, this property is ready for both comfort and creativity. The landscaping is a blank canvas, giving you the freedom to design your dream setting—whether that’s lush gardens, a private vineyard, expansive outdoor living spaces, or a resort-style backyard built for entertaining. This is more than a home, it’s a lifestyle in one of East County’s most desirable neighborhoods.
Contact an agent
Home facts
- Year built:2010
- Listing ID #:PTP2507655
- Added:107 day(s) ago
- Updated:January 23, 2026 at 08:33 PM
Rooms and interior
- Bedrooms:3
- Total bathrooms:3
- Full bathrooms:2
- Half bathrooms:1
Heating and cooling
- Cooling:Central Forced Air
- Heating:Fireplace, Forced Air Unit
Structure and exterior
- Roof:Composition
- Year built:2010
Utilities
- Water:Well
- Sewer:Conventional Septic
Finances and disclosures
- Price:$995,000
New listings near 18652 Quail Trail Drive
 $649,000Pending3 beds 2 baths1,964 sq. ft.
$649,000Pending3 beds 2 baths1,964 sq. ft.2115 Mother Grundy Truck Trl, Jamul, CA 91935
MLS# 260001403SDListed by: EXP REALTY OF CALIFORNIA, INC.- Open Sat, 12 to 3pmNew
 $849,000Active3 beds 2 baths1,822 sq. ft.
$849,000Active3 beds 2 baths1,822 sq. ft.20872 Deerhorn Valley Road, Jamul, CA 91935
MLS# 2601248SDListed by: MAJESTY REAL ESTATE - Open Fri, 12 to 3pmNew
 $849,000Active3 beds 2 baths1,822 sq. ft.
$849,000Active3 beds 2 baths1,822 sq. ft.20872 Deerhorn Valley Road, Jamul, CA 91935
MLS# 2601248Listed by: MAJESTY REAL ESTATE - New
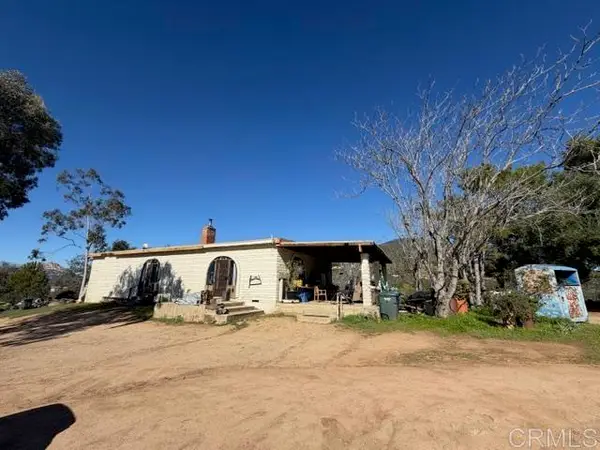 $650,000Active3 beds 2 baths1,800 sq. ft.
$650,000Active3 beds 2 baths1,800 sq. ft.20042 Deerhorn Valley Road, Jamul, CA 91935
MLS# CRPTP2600353Listed by: REALTY EXECUTIVES DILLON - New
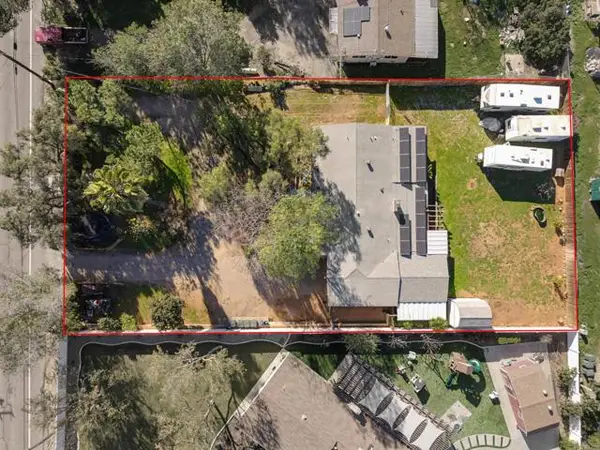 $855,000Active3 beds 2 baths1,609 sq. ft.
$855,000Active3 beds 2 baths1,609 sq. ft.13980 Lyons Valley Road, Jamul, CA 91935
MLS# CRPTP2600341Listed by: COLDWELL BANKER WEST 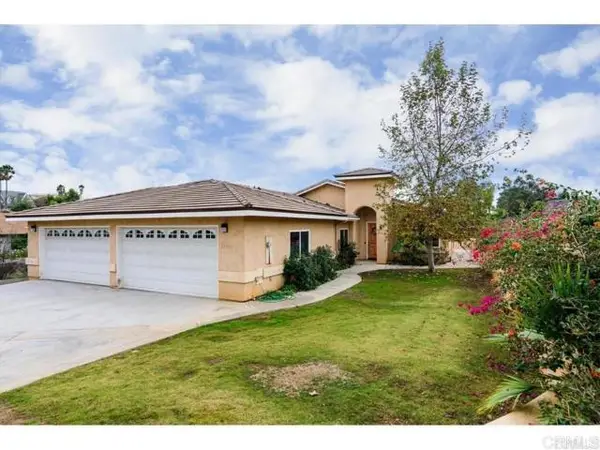 $1,150,000Active3 beds 3 baths2,519 sq. ft.
$1,150,000Active3 beds 3 baths2,519 sq. ft.13907 Maxfield Road, Jamul, CA 91935
MLS# CRPTP2600057Listed by: ISLAND MORTGAGE & REAL ESTATE $1,050,000Active3 beds 2 baths1,848 sq. ft.
$1,050,000Active3 beds 2 baths1,848 sq. ft.15519 Skyline Truck Trail, Jamul, CA 91935
MLS# PTP2600234Listed by: REAL ESTATE RESULTS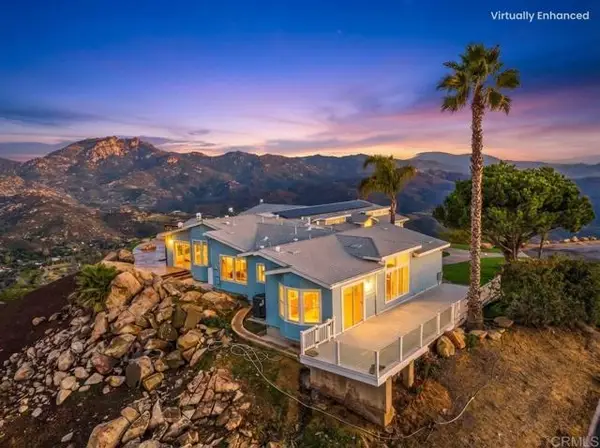 $1,500,000Active4 beds 4 baths3,362 sq. ft.
$1,500,000Active4 beds 4 baths3,362 sq. ft.15351 Isla Vista Road, Jamul, CA 91935
MLS# CRPTP2600219Listed by: FATHOM REALTY GROUP $1,425,000Active5 beds 3 baths2,955 sq. ft.
$1,425,000Active5 beds 3 baths2,955 sq. ft.3206 Rancho Diego Cir, El Cajon, CA 92019
MLS# CRPTP2600220Listed by: EXCEPTIONAL REALTY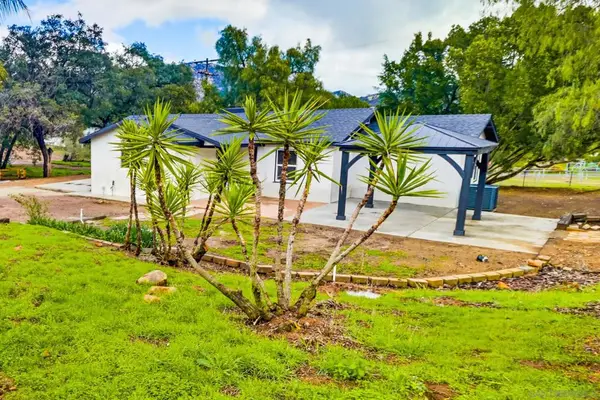 $799,000Active3 beds 2 baths1,458 sq. ft.
$799,000Active3 beds 2 baths1,458 sq. ft.15751 Lyons Valley Rd, Jamul, CA 91935
MLS# 2600574SDListed by: ZIMKIN REALTY
