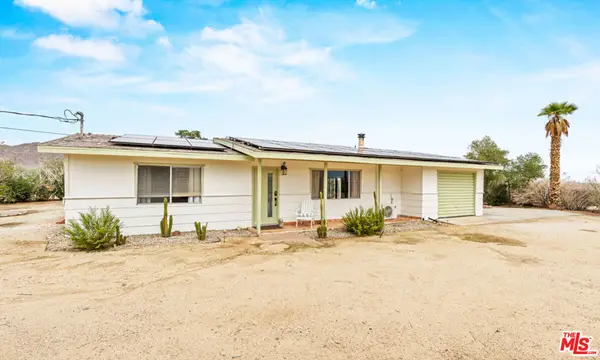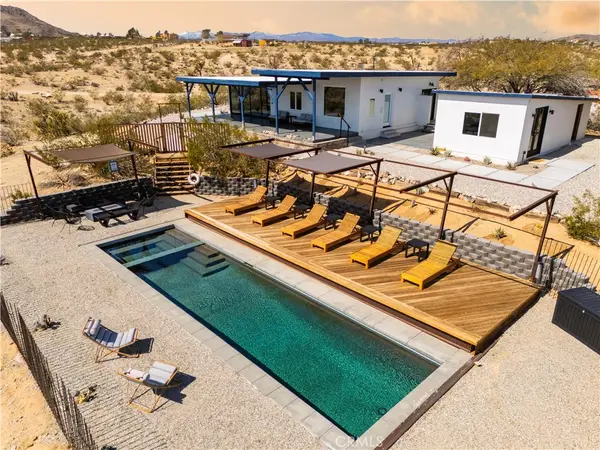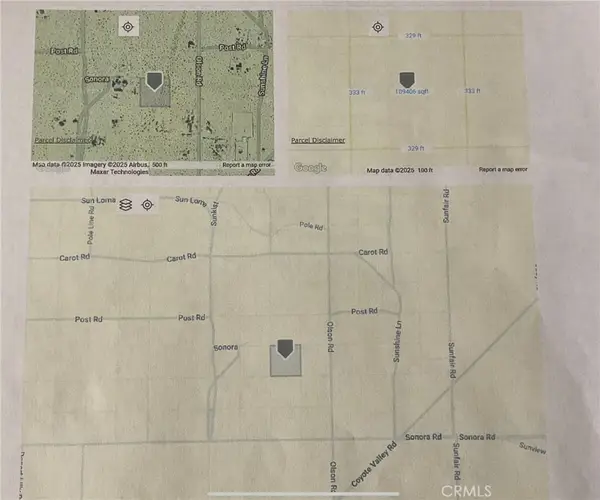5958 El Reposo Street, Joshua Tree, CA 92252
Local realty services provided by:Better Homes and Gardens Real Estate Lakeview Realty
5958 El Reposo Street,Joshua Tree, CA 92252
$289,000
- 3 Beds
- 2 Baths
- 1,465 sq. ft.
- Single family
- Active
Listed by:faisal alserri
Office:sharon rose realty, inc.
MLS#:219133178PS
Source:CRMLS
Price summary
- Price:$289,000
- Price per sq. ft.:$197.27
About this home
Desirable mid-century flat roof design perched on a foot hill in the hip and trendy Joshua Tree Village. Spacious 3 bedrooms and 1.5 bath home on a sizable 7,475 sf corner lot. Open layout provides a large living room ideal for entertaining. Wood stove with brick hearth is complemented by white Terra Cotta tile. Roomy dining area leads to the sizable kitchen with abundant cabinet space, long counters, dual basin sink, dishwasher, stove, microwave and refrigerator. Hallway with built-in cupboards. Bathroom with new walk in shower, vanity. Master bedroom with washer and dryer closet. cabinetry, and second closet with mirrored sliding door. Office off master bedroom. Two more generous sized bedrooms. Attached garage. Glass slider in the living room leads to the backyard concrete slab patio with sun shade sale cover, block pavers and firepit. Privacy wall and chain-link fencing. Additional driveway with double d gate allows for RV access. Vistas of hills dotted with boulders and distant mountains. Just down the hillside is the popular JT Village with organic restaurants, cafes, bars and the farmers market. 6 miles to the Joshua Tree National Park entrance. About 3 million tourists visit the park annually. Great vacation area. 35 miles to Palm Springs. Very popular vacation area. 128 miles to Los Angeles. More celebrities, artists, and musicians are now calling Joshua Tree home than ever before. Don't Wait! - Call Now! Staged photos are AI generated.
Contact an agent
Home facts
- Year built:1963
- Listing ID #:219133178PS
- Added:223 day(s) ago
- Updated:September 26, 2025 at 10:31 AM
Rooms and interior
- Bedrooms:3
- Total bathrooms:2
- Full bathrooms:1
- Half bathrooms:1
- Living area:1,465 sq. ft.
Heating and cooling
- Cooling:Central Air, Dual, Electric, Evaporative Cooling
- Heating:Central, Electric, Wood, Wood Stove
Structure and exterior
- Roof:Flat, Rolled Hot Mop
- Year built:1963
- Building area:1,465 sq. ft.
- Lot area:0.17 Acres
Utilities
- Sewer:Septic Tank
Finances and disclosures
- Price:$289,000
- Price per sq. ft.:$197.27
New listings near 5958 El Reposo Street
- New
 $649,900Active-- beds -- baths639 sq. ft.
$649,900Active-- beds -- baths639 sq. ft.61833 Alta Mesa, Joshua Tree, CA 92252
MLS# JT25220527Listed by: THE GLEN REALTY - New
 $440,000Active2 beds 2 baths1,496 sq. ft.
$440,000Active2 beds 2 baths1,496 sq. ft.277 Flamingo Avenue, Joshua Tree, CA 92252
MLS# CV25222316Listed by: KW VISION  $39,000Pending2.5 Acres
$39,000Pending2.5 Acres25 Copper Moon, Joshua Tree, CA 92252
MLS# JT25224322Listed by: JOSHUA TREE REALTY- New
 $79,000Active-- beds -- baths480 sq. ft.
$79,000Active-- beds -- baths480 sq. ft.66411 Pole Line, Joshua Tree, CA 92252
MLS# JT25224389Listed by: JOSHUA TREE REALTY - New
 $925,000Active2 beds 1 baths1,181 sq. ft.
$925,000Active2 beds 1 baths1,181 sq. ft.7078 Sunkist Road, Joshua Tree, CA 92252
MLS# JT25196231Listed by: JOSHUA TREE REALTY - New
 $525,000Active2 beds 2 baths1,502 sq. ft.
$525,000Active2 beds 2 baths1,502 sq. ft.62282 Dennis Avenue, Joshua Tree, CA 92252
MLS# 25596435Listed by: PLG ESTATES - New
 $47,950Active15 Acres
$47,950Active15 Acres15 Bowman Trail, Joshua Tree, CA 92252
MLS# CRHD25223485Listed by: LANDCORE REALTY - New
 $899,000Active3 beds 3 baths1,600 sq. ft.
$899,000Active3 beds 3 baths1,600 sq. ft.62176 Highland View Drive, Joshua Tree, CA 92252
MLS# JT25223342Listed by: COLDWELL BANKER ROADRUNNER - New
 $15,000Active2.5 Acres
$15,000Active2.5 Acres0 0 North Of Sonora, Joshua Tree, CA 92252
MLS# JT25220332Listed by: COLDWELL BANKER ROADRUNNER - Open Sun, 12 to 3pmNew
 $549,000Active3 beds 2 baths1,616 sq. ft.
$549,000Active3 beds 2 baths1,616 sq. ft.7285 Agave Road, Joshua Tree, CA 92252
MLS# 25596235Listed by: COLDWELL BANKER REALTY
