60219 Latham Trail, Joshua Tree, CA 92252
Local realty services provided by:Better Homes and Gardens Real Estate Oak Valley
60219 Latham Trail,Joshua Tree, CA 92252
$379,000
- 3 Beds
- 2 Baths
- 1,232 sq. ft.
- Single family
- Active
Listed by: phyllis dawson-brewer
Office: kw coachella valley
MLS#:219133500DA
Source:CRMLS
Price summary
- Price:$379,000
- Price per sq. ft.:$307.63
About this home
A Desert Sanctuary. Completely remodeled from top to bottom with luxurious finishes. Modern design meets soul-deep serenity in the heart of Upper Friendly Hills--just minutes from Joshua Tree National Park and minutes from downtown. Mountain views from every window.This 3BD/2BA desert retreat was crafted for those who crave more than a house--they want a lifestyle. Imagine starting your day with a sunrise meditation on the raised circular deck, wrapping up a work call while gazing at endless desert skies, or gathering with loved ones under a canopy of stars.Inside, you'll find a chef's kitchen with quartz waterfall counters, subway tile backsplash, and open flow into the living space--perfect for connecting over meals or creating content for your next Airbnb guest experience. The spa-inspired primary suite offers a soaking tub, walk-in shower, and custom desert-view window--a private oasis to recharge your energy and mindset.The split floor plan offers privacy for guests, remote work, or a growing family, while the ficus-lined backyard and corrugated privacy fence create a tranquil retreat. Recent upgrades include a new roof, AC, recessed lights throughout, modern cabinets, wood wall features, smart thermostat, LVP flooring and indoor washer/dryer hookups, and natural gas connection for that dream fire-pit under the stars.Whether you're a remote worker seeking inspiration, an Airbnb host ready to wow guests, or a family wanting space to slow down and reconnect, this home offers the perfect balance of peace, possibility, and adventure.Your desert sanctuary awaits.
Contact an agent
Home facts
- Year built:1983
- Listing ID #:219133500DA
- Added:203 day(s) ago
- Updated:February 21, 2026 at 02:20 PM
Rooms and interior
- Bedrooms:3
- Total bathrooms:2
- Full bathrooms:2
- Living area:1,232 sq. ft.
Heating and cooling
- Cooling:Central Air
- Heating:Central Furnace, Natural Gas
Structure and exterior
- Roof:Shingle
- Year built:1983
- Building area:1,232 sq. ft.
- Lot area:0.41 Acres
Utilities
- Sewer:Septic Tank
Finances and disclosures
- Price:$379,000
- Price per sq. ft.:$307.63
New listings near 60219 Latham Trail
- New
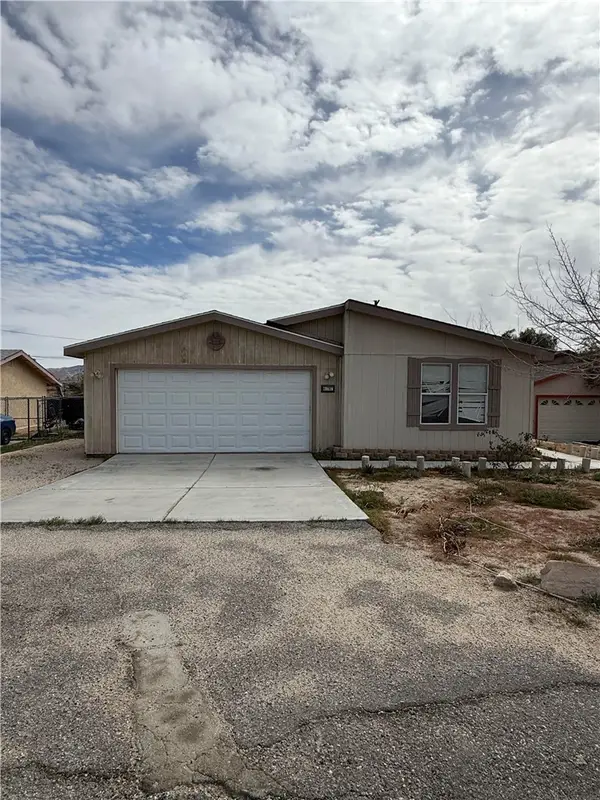 $190,000Active4 beds 2 baths1,572 sq. ft.
$190,000Active4 beds 2 baths1,572 sq. ft.61707 Morningside, Joshua Tree, CA 92252
MLS# CV26038849Listed by: PAK HOME REALTY - New
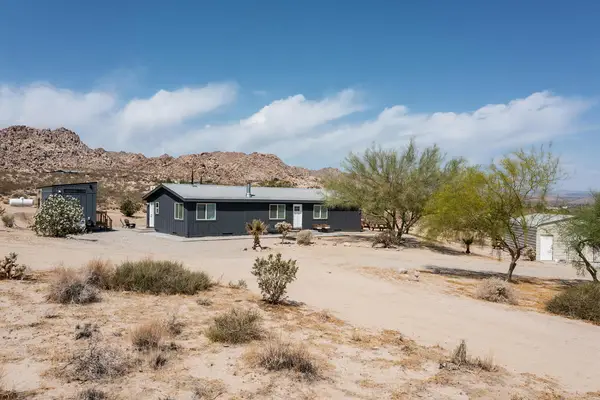 $650,000Active2 beds 2 baths1,512 sq. ft.
$650,000Active2 beds 2 baths1,512 sq. ft.7122 Sunkist Road, Joshua Tree, CA 92252
MLS# 219143585PSListed by: SHARON ROSE REALTY, INC. - New
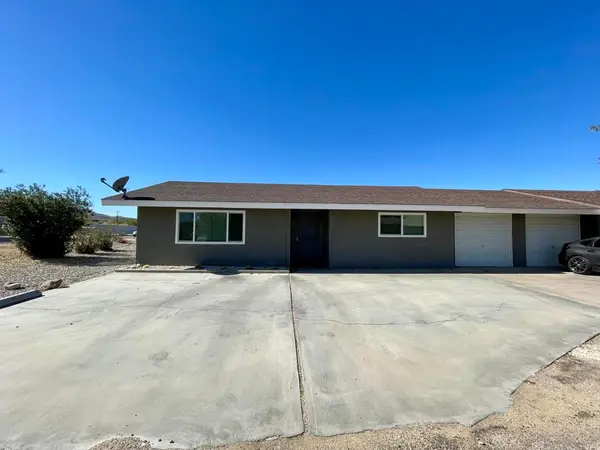 $585,000Active-- beds -- baths
$585,000Active-- beds -- baths61880 Verbena Road, Joshua Tree, CA 92252
MLS# 219143586PSListed by: SHARON ROSE REALTY, INC. - New
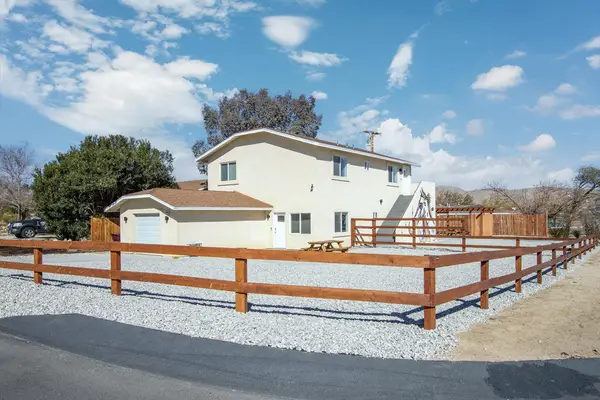 $625,000Active-- beds -- baths
$625,000Active-- beds -- baths61786 Desert Air Road, Joshua Tree, CA 92252
MLS# 219143584PSListed by: SHARON ROSE REALTY, INC. - New
 $45,000Active2.51 Acres
$45,000Active2.51 Acres0 Lynwood Drive, Joshua Tree, CA 92252
MLS# ND26038014Listed by: LOANSTAR FINANCIAL - New
 $799,900Active3 beds 2 baths1,341 sq. ft.
$799,900Active3 beds 2 baths1,341 sq. ft.2576 Sunny Vista Rd, Joshua Tree, CA 92252
MLS# JT26038246Listed by: CHERIE MILLER & ASSOCIATES - New
 $38,000Active2.16 Acres
$38,000Active2.16 Acres0 Del Sol / La Brisa, Joshua Tree, CA 92252
MLS# JT26038255Listed by: JOSHUA TREE REALTY - New
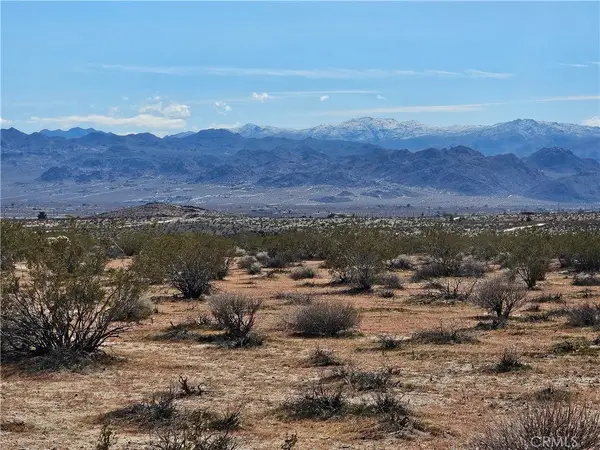 $15,000Active1.44 Acres
$15,000Active1.44 Acres0 Sun Oro, Joshua Tree, CA 92252
MLS# JT26038266Listed by: JOSHUA TREE REALTY - New
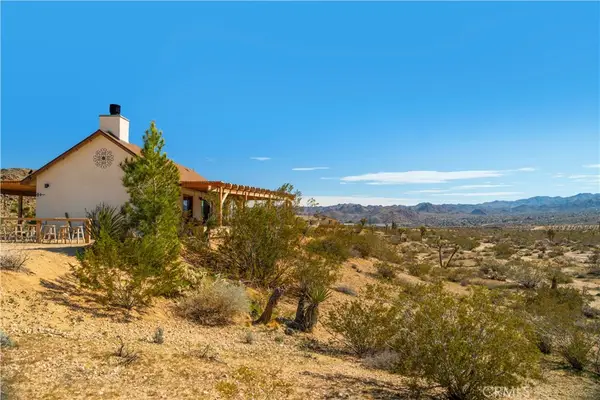 $998,000Active2 beds 2 baths1,535 sq. ft.
$998,000Active2 beds 2 baths1,535 sq. ft.5517 Bartlett Mountain Road, Joshua Tree, CA 92252
MLS# JT26037997Listed by: JOSHUA TREE MODERN - New
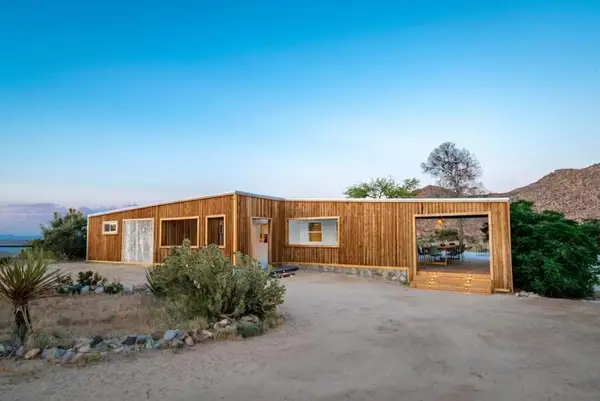 $885,000Active3 beds 2 baths1,903 sq. ft.
$885,000Active3 beds 2 baths1,903 sq. ft.7201 Alturas Drive, Joshua Tree, CA 92252
MLS# 219143495PSListed by: SHARON ROSE REALTY, INC.

