60679 Trentwood Drive, Joshua Tree, CA 92252
Local realty services provided by:Better Homes and Gardens Real Estate Royal & Associates
60679 Trentwood Drive,Joshua Tree, CA 92252
$679,000
- 3 Beds
- 2 Baths
- 1,387 sq. ft.
- Single family
- Pending
Listed by: april kass
Office: backbeat homes
MLS#:CRP1-24471
Source:CAMAXMLS
Price summary
- Price:$679,000
- Price per sq. ft.:$489.55
About this home
Experience elevated desert living in this new modern retreat set on over two acres in Northern Joshua Tree. Designed to frame sweeping sunset views of the San Gorgonio Mountains, this 3-bedroom, 2-bathroom home blends contemporary style with natural tranquility. Exposed aggregate concrete floors, high ceilings, and expansive sliding doors connect the light-filled interiors to the desert landscape, while the chef's kitchen impresses with Bosch appliances, a waterfall island, custom range hood, pot filler, and designer lighting. The great room separates the guest wing from the primary suite for added privacy, and each bedroom opens directly outdoors for effortless indoor-outdoor living. The primary suite offers a spa-like bathroom with floor-to-ceiling tile, skylights, and an additional outdoor soaking tub and shower for stargazing. The expansive back patio offers a space to gather around the built-in firepit or relax in the hot tub surrounded by panoramic desert views. Fully electric and energy-efficient, the home includes owned solar, central HVAC, an EV charger, and dark-sky-friendly lighting. The two-car carport can double as shaded outdoor space, while drought-tolerant landscaping with olive trees and creosotes enhances the peaceful setting. Near local favorites like La Copine
Contact an agent
Home facts
- Year built:2025
- Listing ID #:CRP1-24471
- Added:48 day(s) ago
- Updated:November 26, 2025 at 08:18 AM
Rooms and interior
- Bedrooms:3
- Total bathrooms:2
- Living area:1,387 sq. ft.
Heating and cooling
- Cooling:Central Air
- Heating:Central
Structure and exterior
- Year built:2025
- Building area:1,387 sq. ft.
- Lot area:2.27 Acres
Utilities
- Water:Public
Finances and disclosures
- Price:$679,000
- Price per sq. ft.:$489.55
New listings near 60679 Trentwood Drive
- New
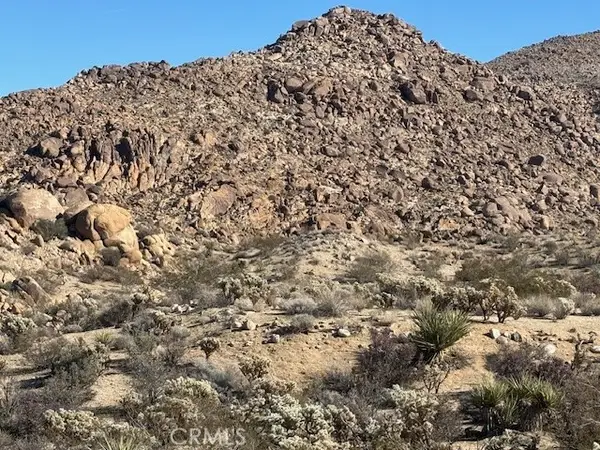 $195,000Active3.15 Acres
$195,000Active3.15 Acres7085 Alturas Drive, Joshua Tree, CA 92252
MLS# JT25266453Listed by: CHERIE MILLER & ASSOCIATES - New
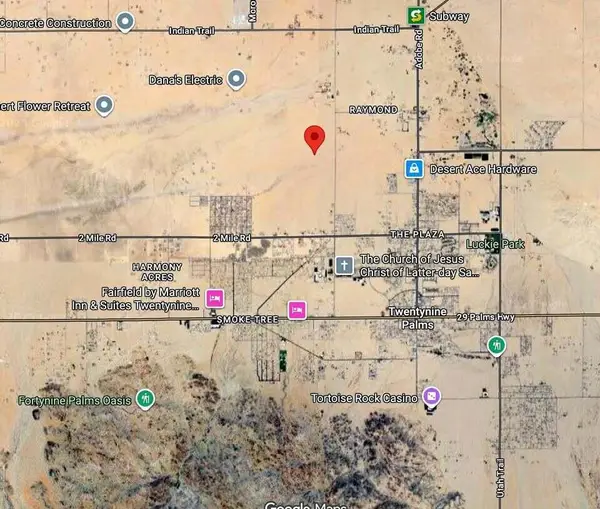 $12,000Active0 Acres
$12,000Active0 AcresAmboy Road, Joshua Tree, CA 92252
MLS# 219139026DAListed by: CH MICHAEL - New
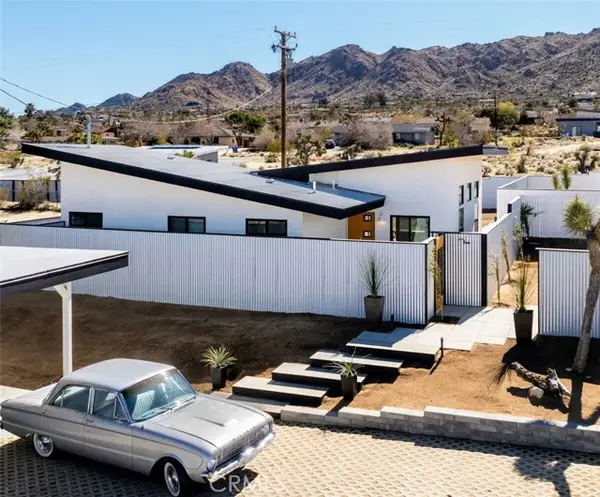 $1,495,000Active-- beds -- baths2,931 sq. ft.
$1,495,000Active-- beds -- baths2,931 sq. ft.60271 Alta Loma, Joshua Tree, CA 92252
MLS# CRJT25265609Listed by: ETHAN DOROUGH, BROKER - New
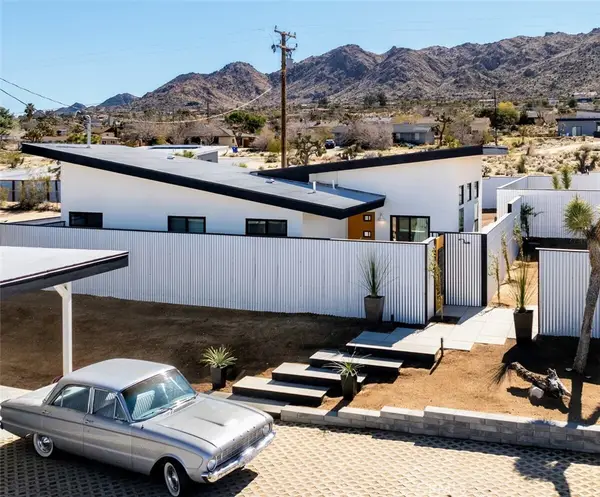 $1,495,000Active-- beds -- baths2,931 sq. ft.
$1,495,000Active-- beds -- baths2,931 sq. ft.60271 Alta Loma, Joshua Tree, CA 92252
MLS# JT25265609Listed by: ETHAN DOROUGH, BROKER - New
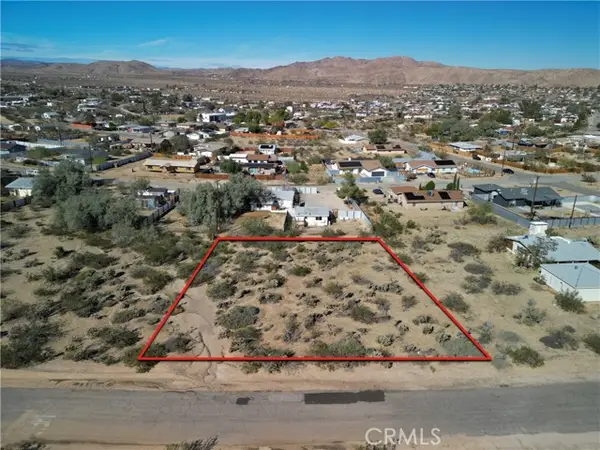 $35,000Active0.44 Acres
$35,000Active0.44 Acres61876 Mountain View, Joshua Tree, CA 92252
MLS# CRJT25263830Listed by: JOSHUA TREE REALTY - New
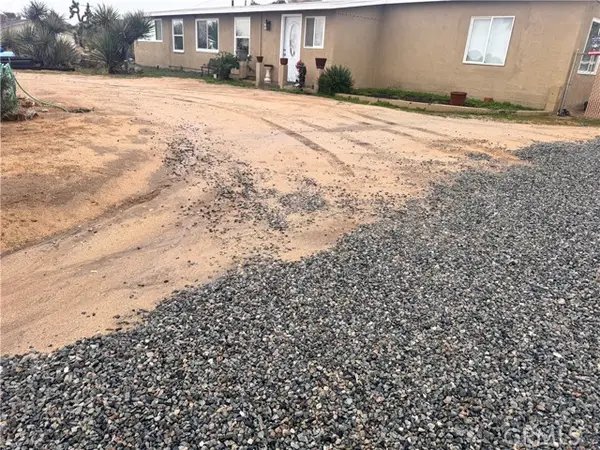 $395,998Active4 beds 2 baths1,677 sq. ft.
$395,998Active4 beds 2 baths1,677 sq. ft.60325 Natoma, Joshua Tree, CA 92252
MLS# CRSW25263945Listed by: EXP REALTY OF GREATER LA, INC. - New
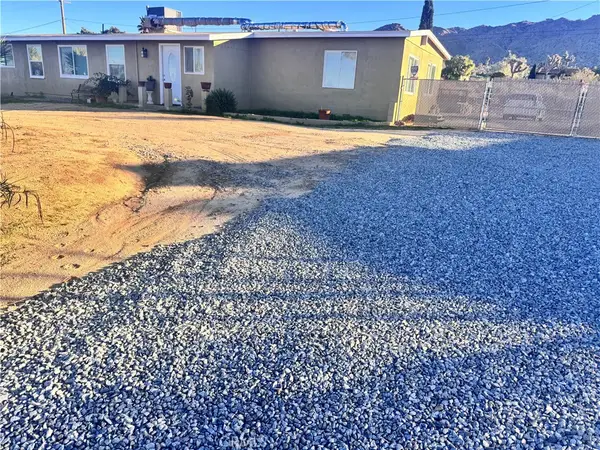 $395,998Active4 beds 2 baths1,677 sq. ft.
$395,998Active4 beds 2 baths1,677 sq. ft.60325 Natoma, Joshua Tree, CA 92252
MLS# SW25263945Listed by: EXP REALTY OF GREATER LA, INC. - New
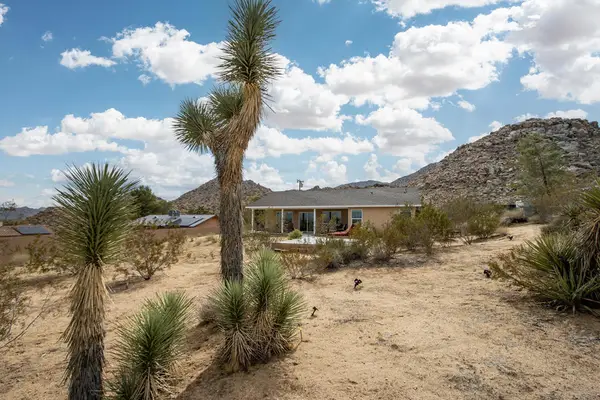 $489,000Active3 beds 2 baths1,599 sq. ft.
$489,000Active3 beds 2 baths1,599 sq. ft.61148 Prescott Trail, Joshua Tree, CA 92252
MLS# 219139122PSListed by: SHARON ROSE REALTY, INC. - New
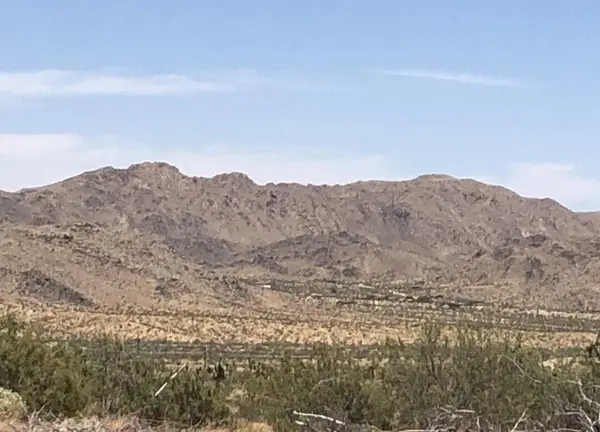 $29,000Active0.75 Acres
$29,000Active0.75 Acres108 Granada Drive, Joshua Tree, CA 92252
MLS# 219139119Listed by: SHARON ROSE REALTY, INC. - New
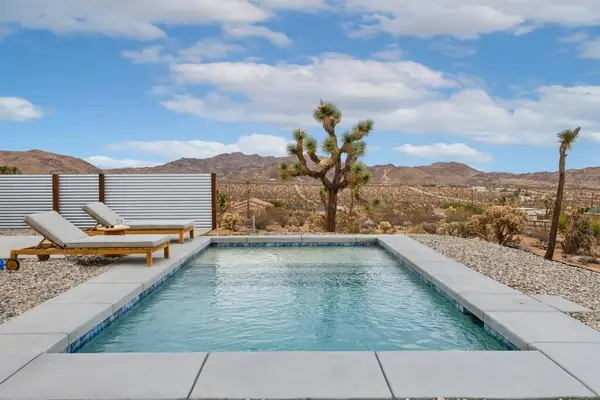 $675,000Active2 beds 2 baths1,100 sq. ft.
$675,000Active2 beds 2 baths1,100 sq. ft.6689 Torres Avenue, Joshua Tree, CA 92252
MLS# 219139063DAListed by: COMPASS
