61375 Latham Trail, Joshua Tree, CA 92252
Local realty services provided by:Better Homes and Gardens Real Estate Royal & Associates
61375 Latham Trail,Joshua Tree, CA 92252
$465,000
- 3 Beds
- 2 Baths
- 1,900 sq. ft.
- Single family
- Active
Listed by: russell gibbs, connor mcclay
Office: the glen realty
MLS#:CRJT25081921
Source:CA_BRIDGEMLS
Price summary
- Price:$465,000
- Price per sq. ft.:$244.74
About this home
Welcome to your dream desert escape! Nestled on the highly desirable south side of Joshua Tree with a guest house, this stunning 2.27-acre property offers the perfect balance of privacy, comfort, and convenience-just minutes from both the awe-inspiring Joshua Tree National Park and the vibrant shops, cafes, and galleries of downtown Joshua Tree. The Main Home Step inside and feel the warmth of the charming rock fireplace, framed by tile floors and expansive picture windows that flood the home with natural light and showcase breathtaking mountain and desert views. Whether you're relaxing in the living room or watching the desert sky turn shades of pink and orange at sunset, every moment here feels like magic. Garage & Outdoor Features A spacious, brick-built three-door garage offers room for vehicles, hobbies, or a creative studio-truly a desert dweller's dream. The entire property is fenced for privacy, and includes a covered spa area-perfect for unwinding under the stars after a day of exploring or entertaining guests. The Guest House This fully equipped guest home offers endless possibilities! With a large bedroom, full kitchen, cozy living room with a wood-burning stove, bathroom, and four separate entrances, it's an ideal setup for visiting friends and family, a private in-la
Contact an agent
Home facts
- Year built:1957
- Listing ID #:CRJT25081921
- Added:220 day(s) ago
- Updated:November 21, 2025 at 04:55 PM
Rooms and interior
- Bedrooms:3
- Total bathrooms:2
- Full bathrooms:2
- Living area:1,900 sq. ft.
Heating and cooling
- Cooling:Ceiling Fan(s), Evaporative Cooling
- Heating:Fireplace(s), Propane, Wall Furnace, Wood Stove
Structure and exterior
- Year built:1957
- Building area:1,900 sq. ft.
- Lot area:2.27 Acres
Finances and disclosures
- Price:$465,000
- Price per sq. ft.:$244.74
New listings near 61375 Latham Trail
- New
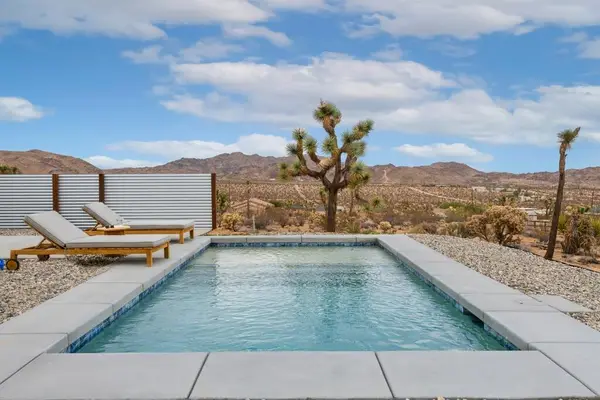 $675,000Active2 beds 2 baths1,100 sq. ft.
$675,000Active2 beds 2 baths1,100 sq. ft.6689 Torres Avenue, Joshua Tree, CA 92252
MLS# 219139063Listed by: COMPASS - New
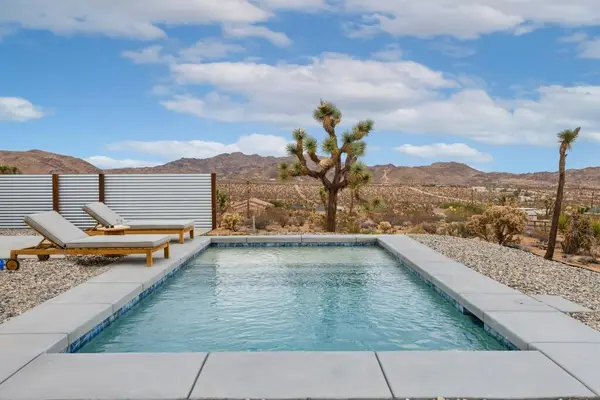 $675,000Active2 beds 2 baths1,100 sq. ft.
$675,000Active2 beds 2 baths1,100 sq. ft.6689 Torres Avenue, Joshua Tree, CA 92252
MLS# 219139063DAListed by: COMPASS - New
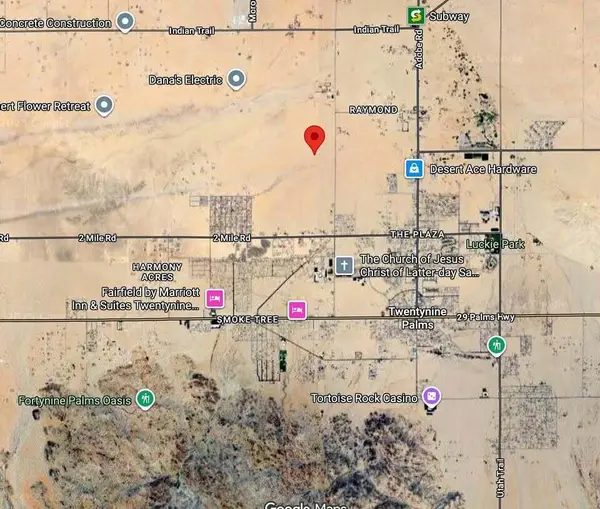 $12,000Active0 Acres
$12,000Active0 Acres6192012200 Amboy Road, Joshua Tree, CA 92252
MLS# 219139026Listed by: CH MICHAEL - New
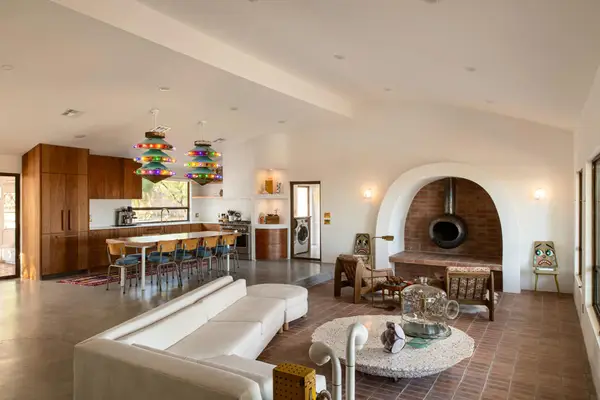 $895,000Active3 beds 2 baths1,860 sq. ft.
$895,000Active3 beds 2 baths1,860 sq. ft.60233 Melton Trail, Joshua Tree, CA 92252
MLS# 219139009DAListed by: KINETIC PROPERTIES - New
 $374,900Active2 beds 2 baths1,008 sq. ft.
$374,900Active2 beds 2 baths1,008 sq. ft.61455 Adobe Drive, Joshua Tree, CA 92252
MLS# 219138978DAListed by: CENTURY 21 AFFILIATED FINE HOMES & ESTATES - New
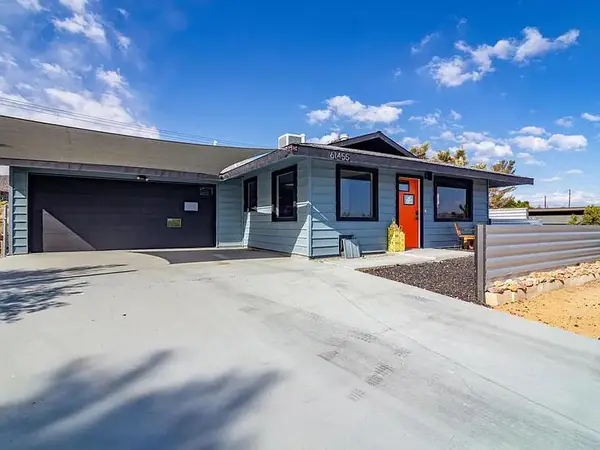 $374,900Active2 beds 2 baths1,008 sq. ft.
$374,900Active2 beds 2 baths1,008 sq. ft.61455 Adobe Drive, Joshua Tree, CA 92252
MLS# 219138978Listed by: CENTURY 21 AFFILIATED FINE HOMES & ESTATES - New
 $1,295,000Active2 beds 2 baths2,101 sq. ft.
$1,295,000Active2 beds 2 baths2,101 sq. ft.4974 Avenida Del Sol, Joshua Tree, CA 92252
MLS# CL25618751PSListed by: COMPASS - New
 $1,250,000Active4 beds 3 baths2,200 sq. ft.
$1,250,000Active4 beds 3 baths2,200 sq. ft.66075 Foothill, Joshua Tree, CA 92252
MLS# CRJT25257030Listed by: JOSHUA TREE MODERN - New
 $298,000Active10 Acres
$298,000Active10 Acres68 Sunkist, Joshua Tree, CA 92252
MLS# CROC25257738Listed by: SIGNATURE ONE REALTY GROUP, INC - New
 $59,000Active1 beds 1 baths500 sq. ft.
$59,000Active1 beds 1 baths500 sq. ft.6426 Valley View Street #9, Joshua Tree, CA 92252
MLS# CRSW25260560Listed by: RISE REALTY
