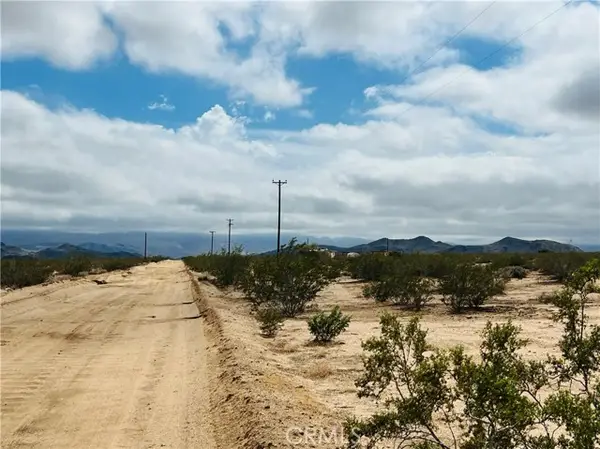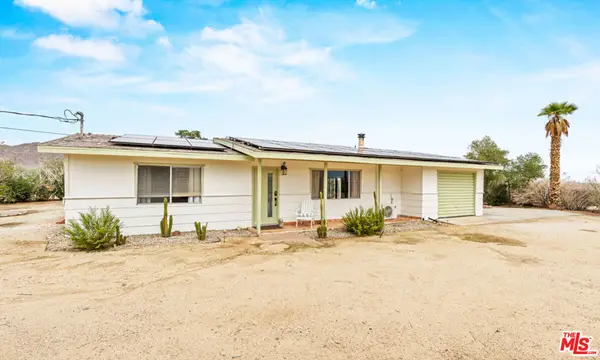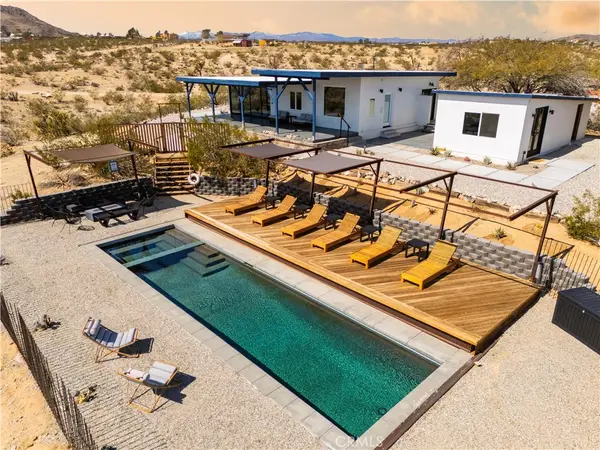61424 Latham Trail, Joshua Tree, CA 92252
Local realty services provided by:Better Homes and Gardens Real Estate Reliance Partners
61424 Latham Trail,Joshua Tree, CA 92252
$1,195,000
- 4 Beds
- 3 Baths
- 2,440 sq. ft.
- Single family
- Active
Listed by:anne coffman
Office:annie marie coffman
MLS#:CRSB25128541
Source:CAMAXMLS
Price summary
- Price:$1,195,000
- Price per sq. ft.:$489.75
About this home
Welcome to resort style living at this gorgeous furnished mezmerizing pool home! Less than 10 minutes from the JTNP, blocks from the village, and surrounded by accessible hiking trails, this stunning modern Mediterranean home has everything you could desire. 4 bedrooms, high ceilings, an open floor plan, updated interior and perfect backyard pool oasis await you on over an acre of land. Walk thru the entry and feel inspired in this bright and stylish single level home. The family room impresses with a wood burning fireplace and open concept kitchen with a peninsula, full suite of built in stainless steel appliances, granite countertops, and an eating nook overlooking the backyard. There are two primary en suites, one featuring a massive jetted tub, separate shower, double sinks, and a walk-in closet! The home also boasts 2 more bedrooms and a full bathroom in addition to a formal dining room (currently in use as a 5th bedroom), pantry, and laundry room. The massive attached garage is easily accessed from inside of the home to make bringing in your groceries a breeze. This home was repainted inside and out including cabinets, has updated appliances and flooring (no more carpet), new electric water heater, PLUS features an owned solar system to keep your electric bill low. Drop you
Contact an agent
Home facts
- Year built:2006
- Listing ID #:CRSB25128541
- Added:108 day(s) ago
- Updated:September 24, 2025 at 01:39 PM
Rooms and interior
- Bedrooms:4
- Total bathrooms:3
- Full bathrooms:2
- Living area:2,440 sq. ft.
Heating and cooling
- Cooling:Ceiling Fan(s), Central Air
- Heating:Central, Solar
Structure and exterior
- Roof:Shingle
- Year built:2006
- Building area:2,440 sq. ft.
- Lot area:1 Acres
Utilities
- Water:Public
Finances and disclosures
- Price:$1,195,000
- Price per sq. ft.:$489.75
New listings near 61424 Latham Trail
- New
 $47,950Active15 Acres
$47,950Active15 Acres15 Bowman Trail, Joshua Tree, CA 92252
MLS# HD25223485Listed by: LANDCORE REALTY - New
 $149,000Active40 Acres
$149,000Active40 Acres40 Joshua Tree, Joshua Tree, CA 92252
MLS# HD25223497Listed by: LANDCORE REALTY - New
 $34,500Active0.2 Acres
$34,500Active0.2 Acres18 Sunfair Road, Joshua Tree, CA 92252
MLS# HD25223564Listed by: LANDCORE REALTY - New
 $39,000Active2.5 Acres
$39,000Active2.5 Acres25 Copper Moon, Joshua Tree, CA 92252
MLS# JT25224322Listed by: JOSHUA TREE REALTY - New
 $440,000Active2 beds 2 baths1,496 sq. ft.
$440,000Active2 beds 2 baths1,496 sq. ft.277 Flamingo Avenue, Joshua Tree, CA 92252
MLS# CV25222316Listed by: KW VISION - New
 $79,000Active-- beds -- baths480 sq. ft.
$79,000Active-- beds -- baths480 sq. ft.66411 Pole Line, Joshua Tree, CA 92252
MLS# JT25224389Listed by: JOSHUA TREE REALTY - New
 $925,000Active2 beds 1 baths1,181 sq. ft.
$925,000Active2 beds 1 baths1,181 sq. ft.7078 Sunkist Road, Joshua Tree, CA 92252
MLS# JT25196231Listed by: JOSHUA TREE REALTY - New
 $525,000Active2 beds 2 baths1,502 sq. ft.
$525,000Active2 beds 2 baths1,502 sq. ft.62282 Dennis Avenue, Joshua Tree, CA 92252
MLS# 25596435Listed by: PLG ESTATES - New
 $47,950Active15 Acres
$47,950Active15 Acres15 Bowman Trail, Joshua Tree, CA 92252
MLS# CRHD25223485Listed by: LANDCORE REALTY - New
 $899,000Active3 beds 3 baths1,600 sq. ft.
$899,000Active3 beds 3 baths1,600 sq. ft.62176 Highland View Drive, Joshua Tree, CA 92252
MLS# JT25223342Listed by: COLDWELL BANKER ROADRUNNER
