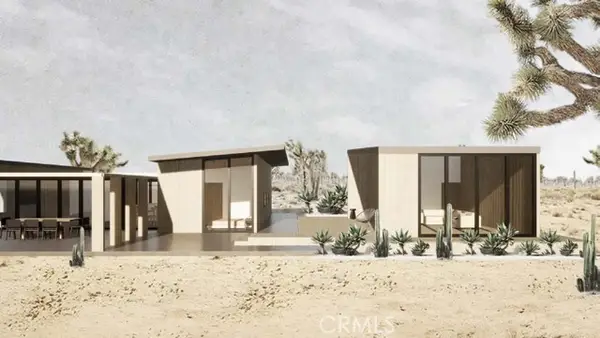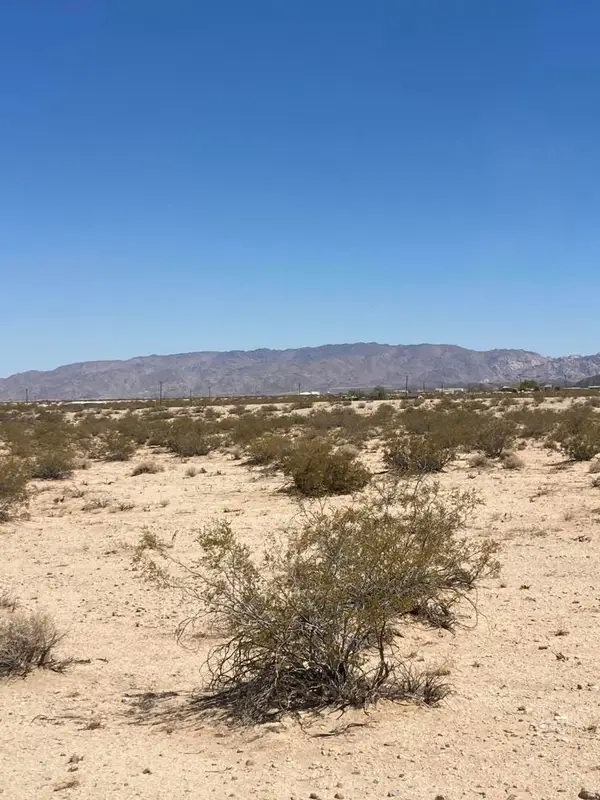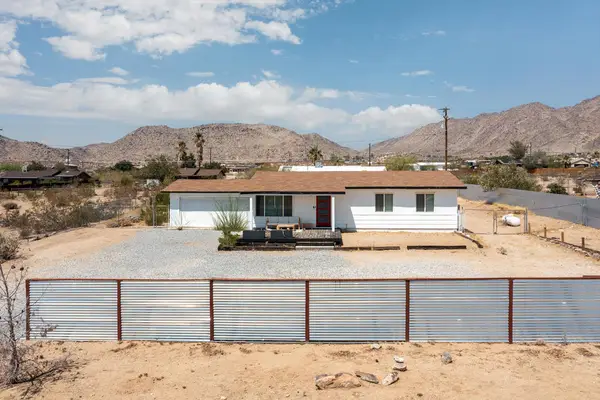61584 Pueblo Trail, Joshua Tree, CA 92252
Local realty services provided by:Better Homes and Gardens Real Estate Reliance Partners



61584 Pueblo Trail,Joshua Tree, CA 92252
$945,000
- 3 Beds
- 2 Baths
- 1,674 sq. ft.
- Single family
- Active
Listed by:bryan wynwood
Office:joshua tree modern
MLS#:CRJT25093811
Source:CAMAXMLS
Price summary
- Price:$945,000
- Price per sq. ft.:$564.52
About this home
Mojave Paddle Club: Meticulously designed home & grounds featuring a custom pickleball court and in-ground pool & spa (with automatic retractable cover). The interior – thoughtfully laid out by Studio Collab Designs – features an open-concept floorplan with high-end furnishings, décor and materials sourced from renown brands such as Bedrosians, Fireclay and Zia Tiles. Turnkey/Fully furnished interior - including a custom Interior Define sofa, a dining room table from Burke Decor & another dining room table from Inside Weather, in addition to high quality Tuft & Needle mattresses, Floyd Bedframes to name a few. Pet friendly fully-fenced backyard. Mojave Paddle Club has been featured in Palm Springs Life Magazine. Currently used as a vacation getaway and vacation rental, this spacious home comfortably sleeps up to eight guests in three rooms. The kitchen, dining and living area compose one wing of the house with a third room set up to be utilized as an office, game room, or additional bedroom. Primary bedrooms are located at the opposite end to allow for privacy and sleeping while other stay up socializing. The primary bedrooms showcase exquisitely tiled bathrooms and private access to the court and pool. Back out in the living area, relax by the wood burning fireplace or retr
Contact an agent
Home facts
- Year built:1988
- Listing Id #:CRJT25093811
- Added:105 day(s) ago
- Updated:August 14, 2025 at 05:13 PM
Rooms and interior
- Bedrooms:3
- Total bathrooms:2
- Full bathrooms:2
- Living area:1,674 sq. ft.
Heating and cooling
- Heating:Central
Structure and exterior
- Year built:1988
- Building area:1,674 sq. ft.
- Lot area:1.14 Acres
Finances and disclosures
- Price:$945,000
- Price per sq. ft.:$564.52
New listings near 61584 Pueblo Trail
- New
 $129,000Active1 beds 1 baths744 sq. ft.
$129,000Active1 beds 1 baths744 sq. ft.5121 Marigold Lane, Joshua Tree, CA 92252
MLS# 219133941PSListed by: SHARON ROSE REALTY, INC. - New
 $25,000Active0 Acres
$25,000Active0 Acres0 California Ave, Joshua Tree, CA 92252
MLS# SN25183005Listed by: KELLER WILLIAMS REALTY CHICO AREA - New
 $25,000Active20 Acres
$25,000Active20 Acres0 California Ave, Joshua Tree, CA 92252
MLS# SN25183005Listed by: KELLER WILLIAMS REALTY CHICO AREA - New
 $45,000Active2.23 Acres
$45,000Active2.23 Acres63974 Sun Mesa Road, Joshua Tree, CA 92252
MLS# CRTR25180751Listed by: HOMECOIN.COM - New
 $29,000Active2.5 Acres
$29,000Active2.5 Acres4 Two Mile Road, Joshua Tree, CA 92252
MLS# HD25181410Listed by: CENTURY 21 ROSE REALTY - New
 $850,000Active4 beds 4 baths2,566 sq. ft.
$850,000Active4 beds 4 baths2,566 sq. ft.7160 Olympic Road, Joshua Tree, CA 92252
MLS# CL25576693PSListed by: REAL BROKERAGE TECHNOLOGIES, - New
 $200,000Active19.5 Acres
$200,000Active19.5 Acres6233 Juniper Road, Joshua Tree, CA 92252
MLS# CL25575961PSListed by: CHERIE MILLER & ASSOC - New
 $65,000Active10 Acres
$65,000Active10 Acres66055 Mars Drive, Joshua Tree, CA 92252
MLS# 219133756DAListed by: COMPASS - New
 $24,900Active2.33 Acres
$24,900Active2.33 Acres3465 Porter Boulevard, Joshua Tree, CA 92252
MLS# CRFR25116929Listed by: DOMBROSKI REALTY - New
 $375,000Active3 beds 2 baths1,120 sq. ft.
$375,000Active3 beds 2 baths1,120 sq. ft.4790 Avenida La Candela, Joshua Tree, CA 92252
MLS# 219133676PSListed by: SHARON ROSE REALTY, INC.

