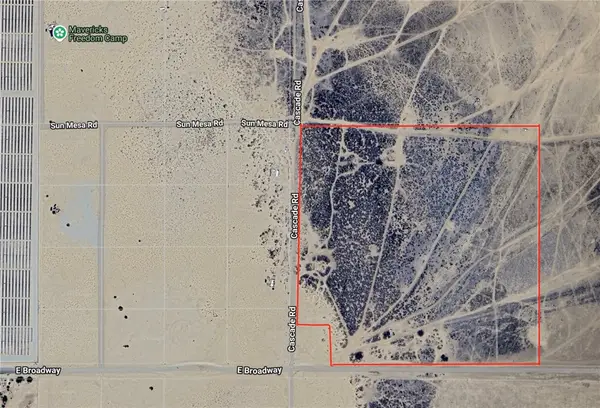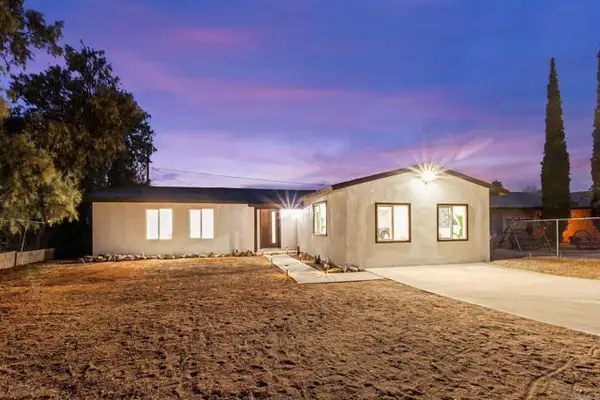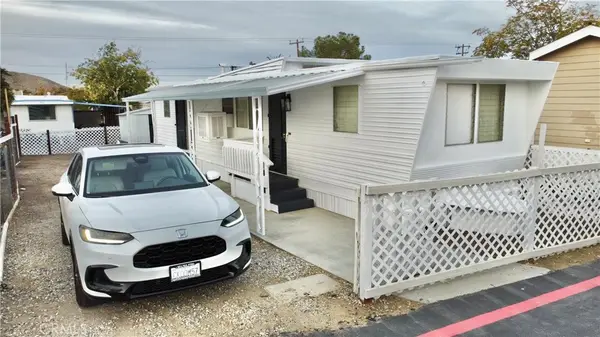61830 Grand View Circle, Joshua Tree, CA 92252
Local realty services provided by:Better Homes and Gardens Real Estate Reliance Partners
61830 Grand View Circle,Joshua Tree, CA 92252
$383,000
- 2 Beds
- 1 Baths
- 864 sq. ft.
- Single family
- Active
Listed by: raymond pliego
Office: c & s real estate, inc.
MLS#:CRJT25226279
Source:CAMAXMLS
Price summary
- Price:$383,000
- Price per sq. ft.:$443.29
About this home
Welcome to 61830 Grand View Circle — where modern comfort meets desert magic in the heart of Joshua Tree Village. This beautifully updated 2-bedroom, 1-bath home is more than a place to live — it’s a lifestyle. Step inside to find new energy-efficient mini-split heating & cooling, fresh paint, newer flooring, and an updated bathroom, paired with both a central wall furnace and evaporative cooler so you can choose between economy and comfort. The attached garage is no ordinary garage — it’s a flex space with its own cooler and wall furnace, perfect for parking, a creative studio, or an entertainment lounge. Slide open the back doors and you’ll step onto an elevated deck with a shade sail, the ideal perch for sunrises, stargazing, and unforgettable desert evenings. Out back, a fully powered and plumbed shed retreat takes this property to the next level. The left side offers a bonus full bathroom, while the right side opens into a finished mini-room with custom tongue-and-groove woodwork — perfect as an outdoor bar, art studio, or extra storage. Outside, you’ll love the 15' x 15' paver patio for gatherings and a private outdoor shower for a refreshing cool-down under the Joshua Tree sky. With thoughtful upgrades, versatile spaces, and one-of-a-kind desert charm, this
Contact an agent
Home facts
- Year built:1978
- Listing ID #:CRJT25226279
- Added:49 day(s) ago
- Updated:November 15, 2025 at 03:47 PM
Rooms and interior
- Bedrooms:2
- Total bathrooms:1
- Full bathrooms:1
- Living area:864 sq. ft.
Heating and cooling
- Cooling:Evaporative Cooling, Heat Pump
- Heating:Heat Pump, Wall Furnace
Structure and exterior
- Year built:1978
- Building area:864 sq. ft.
- Lot area:0.17 Acres
Utilities
- Water:Public
Finances and disclosures
- Price:$383,000
- Price per sq. ft.:$443.29
New listings near 61830 Grand View Circle
 $266,000Active37.99 Acres
$266,000Active37.99 Acres0 Broadway, Joshua Tree, CA 92252
MLS# SB25119800Listed by: BANKERS REALTY EXCLUSIVE, INC. $266,000Active37.99 Acres
$266,000Active37.99 Acres0 Broadway, Joshua Tree, CA 92252
MLS# SB25119800Listed by: BANKERS REALTY EXCLUSIVE, INC.- New
 $424,999Active3 beds 2 baths1,487 sq. ft.
$424,999Active3 beds 2 baths1,487 sq. ft.61610 Sunburst Drive, Joshua Tree, CA 92252
MLS# CRPTP2508581Listed by: CENTURY 21 AFFILIATED - New
 $59,000Active1 beds 1 baths500 sq. ft.
$59,000Active1 beds 1 baths500 sq. ft.6426 Valley View Street #9, Joshua Tree, CA 92252
MLS# SW25260560Listed by: RISE REALTY - Open Sun, 11am to 2pmNew
 $395,000Active2 beds 1 baths965 sq. ft.
$395,000Active2 beds 1 baths965 sq. ft.61773 Crest Circle Dr, Twentynine Palms, CA 92277
MLS# JT25259909Listed by: JOSHUA TREE MODERN - New
 $1,295,000Active2 beds 2 baths2,101 sq. ft.
$1,295,000Active2 beds 2 baths2,101 sq. ft.4974 Avenida Del Sol, Joshua Tree, CA 92252
MLS# 25618751PSListed by: COMPASS - New
 $349,000Active1 beds 1 baths737 sq. ft.
$349,000Active1 beds 1 baths737 sq. ft.6451 Mountain View Street, Joshua Tree, CA 92252
MLS# 219138605DAListed by: EQUITY UNION - New
 $298,000Active10 Acres
$298,000Active10 Acres68 Sunkist, Joshua Tree, CA 92252
MLS# CROC25257738Listed by: SIGNATURE ONE REALTY GROUP, INC - New
 $63,000Active0.44 Acres
$63,000Active0.44 Acres60307 Alta Loma Drive, Joshua Tree, CA 92252
MLS# 219138551PSListed by: SHARON ROSE REALTY, INC. - New
 $29,000Active0.18 Acres
$29,000Active0.18 Acres6186 El Reposo Street, Joshua Tree, CA 92252
MLS# 219138550PSListed by: SHARON ROSE REALTY, INC.
