7880 Wesley Road, Joshua Tree, CA 92252
Local realty services provided by:Better Homes and Gardens Real Estate Napolitano & Associates
7880 Wesley Road,Joshua Tree, CA 92252
$1,595,000
- 3 Beds
- 3 Baths
- 2,312 sq. ft.
- Single family
- Active
Listed by: allen pizzuto
Office: the glen realty
MLS#:JT25171538
Source:San Diego MLS via CRMLS
Price summary
- Price:$1,595,000
- Price per sq. ft.:$689.88
About this home
7880 Wesley Road, located in the Friendly Hills neighborhood of Joshua Tree, is a thoughtfully designed desert retreat set on 2.7 acres with sweeping 180-degree views of the Morongo Basin and beyond, and features an 1,800-SQUARE-FOOT CLIMATE-CONTROLLED STEEL SHOP THAT IS AN ARTIST OR MUSICIANS DELIGHT, COMPLETE WITH A BATHROOM AND A COZY LOUNGE AREA. This remarkable property blends peaceful desert living with artistic inspiration and practical amenitiesall supported in part by an owned 11kW solar system and just minutes from downtown Joshua Tree and the entrance to Joshua Tree National Park. Approximately two acres of the property are fully fenced, offering privacy and ample space for pets or gardening. The main house offers approximately 2,300 square feet of living space and features four bedrooms, including a spacious primary suite created by combining two bedrooms, a large office converted from a fourth bedroom, and a guest bedroom with an ensuite bathroom featuring an oversized shower. A climate-controlled greenhouse adjoins the steel shop for added versatility. In total, the home includes three bathrooms: a full bath with a soaking tub adjoining the primary bedroom, a second ensuite bathroom, and a third with a pedestal sink near the office. Inside, youll find porcelain tile flooring throughout, extra-wide hallways, and large closets in both the bedrooms and hallways for generous storage. The living room offers a wood-burning fireplace and a custom-built wall unit with a large TV and integrated network cabling. The open kitchen features granite counters, recessed light
Contact an agent
Home facts
- Year built:1986
- Listing ID #:JT25171538
- Added:137 day(s) ago
- Updated:December 19, 2025 at 03:00 PM
Rooms and interior
- Bedrooms:3
- Total bathrooms:3
- Full bathrooms:2
- Half bathrooms:1
- Living area:2,312 sq. ft.
Heating and cooling
- Cooling:Central Forced Air, Swamp Cooler(s), Zoned Area(s)
- Heating:Energy Star, Fireplace, Forced Air Unit
Structure and exterior
- Year built:1986
- Building area:2,312 sq. ft.
Utilities
- Water:Public
- Sewer:Conventional Septic
Finances and disclosures
- Price:$1,595,000
- Price per sq. ft.:$689.88
New listings near 7880 Wesley Road
- New
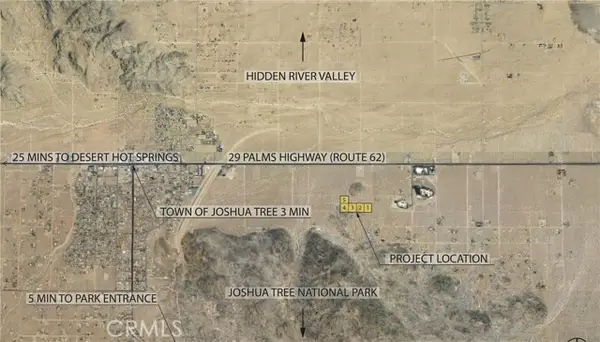 $549,000Active11.48 Acres
$549,000Active11.48 Acres63251 Chickasaw Road, Joshua Tree, CA 92252
MLS# JT25277924Listed by: EXP REALTY OF CALIFORNIA INC - New
 $49,000Active1.14 Acres
$49,000Active1.14 Acres0 Arizona Avenue, Joshua Tree, CA 92252
MLS# ND25261612Listed by: LOANSTAR FINANCIAL - New
 $50,000Active5 Acres
$50,000Active5 Acres0 Pole, Joshua Tree, CA 92252
MLS# SB25277455Listed by: BANKERS REALTY EXCLUSIVE, INC. - New
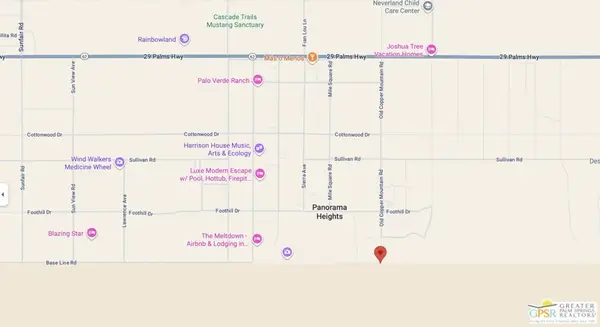 $60,000Active2.52 Acres
$60,000Active2.52 Acres7125 Old Copper Mountain Road, Joshua Tree, CA 92252
MLS# 25629757PSListed by: WINDERMERE REAL ESTATE - New
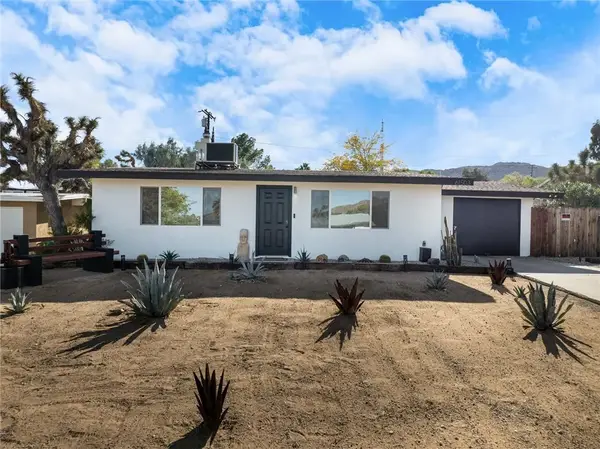 $385,000Active2 beds 2 baths982 sq. ft.
$385,000Active2 beds 2 baths982 sq. ft.61503 Sunburst, Joshua Tree, CA 92252
MLS# CV25278285Listed by: MAINSTREET REALTORS - New
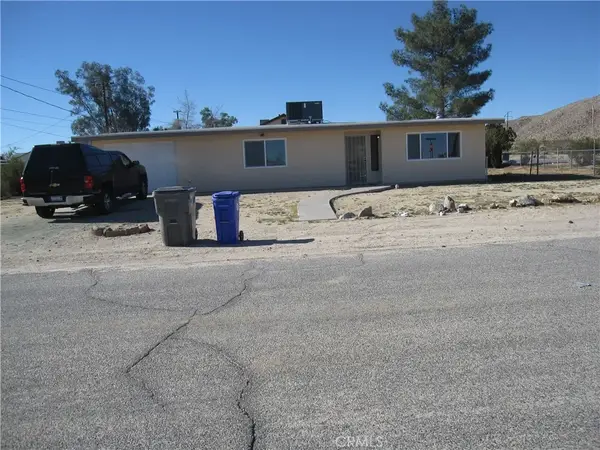 $300,000Active2 beds 1 baths926 sq. ft.
$300,000Active2 beds 1 baths926 sq. ft.5954 Valley View Street, Joshua Tree, CA 92252
MLS# PW25277947Listed by: H.I.R.E. STANDARDS REAL ESTATE - New
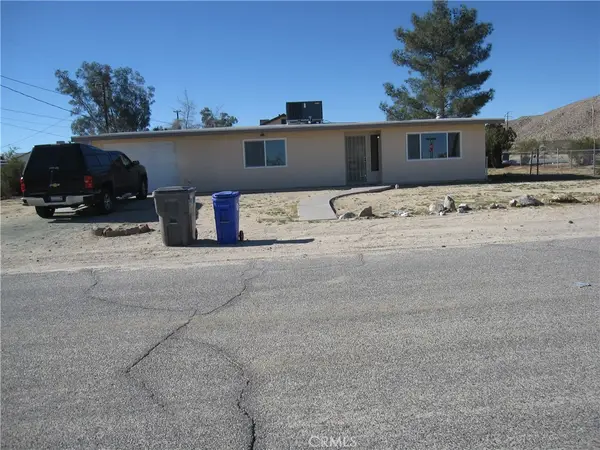 $300,000Active2 beds 1 baths926 sq. ft.
$300,000Active2 beds 1 baths926 sq. ft.5954 Valley View Street, Joshua Tree, CA 92252
MLS# PW25277947Listed by: H.I.R.E. STANDARDS REAL ESTATE - New
 $199,500Active19.55 Acres
$199,500Active19.55 Acres4649 Sunburst Street St, Joshua Tree, CA 92252
MLS# 25629197Listed by: TIMOTHY C. MACKER JR. - New
 $725,000Active1 beds 1 baths968 sq. ft.
$725,000Active1 beds 1 baths968 sq. ft.8729 Rock Haven Road, Joshua Tree, CA 92252
MLS# JT25249463Listed by: C & S REAL ESTATE, INC. - New
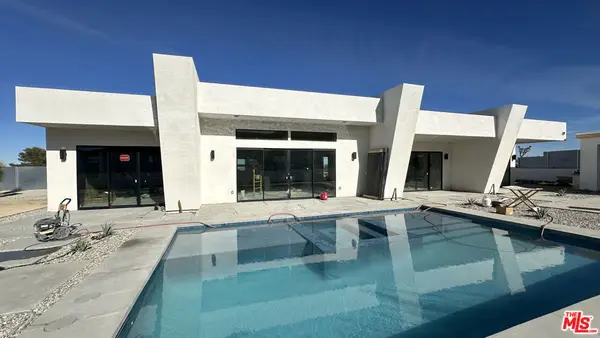 $1,995,000Active5 beds 4 baths2,254 sq. ft.
$1,995,000Active5 beds 4 baths2,254 sq. ft.60277 Pueblo Trail, Joshua Tree, CA 92252
MLS# 25628881Listed by: KELLER WILLIAMS BEVERLY HILLS
