3233 Salton Vista Drive, Julian, CA 92036
Local realty services provided by:Better Homes and Gardens Real Estate Clarity
Listed by:zachary plumb
Office:homesmart realty west
MLS#:250034524SD
Source:CRMLS
Price summary
- Price:$474,999
- Price per sq. ft.:$549.77
About this home
Charming home on a quiet street in the heart of Julian. This private, tucked away retreat offers a chance to enjoy all that life in the mountains has to offer. The home rests on just under 1/4 of an acre, and boasts 2 spacious bedrooms, a large living area that opens to the kitchen, and a dining space overlooking the beautiful outdoors. The custom windows throughout bring in tons of natural light and the vaulted ceilings create a sense of openness, while preserving the cozy-cabin feel. The home is perfect for a small family, or could be used as a vacation home getaway and the detached 2-car garage offers space for storage and parking. Pride of ownership abounds with updated flooring, fresh exterior paint, and dual pane windows. The front patio is the perfect spot to enjoy a morning cup of coffee or an evening outside watching the sunset. Hurry, this one won't last long! Kentwood in the Pines is only 5 minutes from downtown Julian, which is known for its historic charm, apple orchards, and stunning mountain scenery. Julian offers a peaceful retreat just an hour from the hustle and bustle of San Diego.
Contact an agent
Home facts
- Year built:1965
- Listing ID #:250034524SD
- Added:61 day(s) ago
- Updated:September 21, 2025 at 01:19 PM
Rooms and interior
- Bedrooms:2
- Total bathrooms:1
- Full bathrooms:1
- Living area:864 sq. ft.
Heating and cooling
- Cooling:Wall Window Units
- Heating:Combination, Fireplaces, Natural Gas
Structure and exterior
- Roof:Shingle
- Year built:1965
- Building area:864 sq. ft.
Utilities
- Water:Water Available
Finances and disclosures
- Price:$474,999
- Price per sq. ft.:$549.77
New listings near 3233 Salton Vista Drive
- New
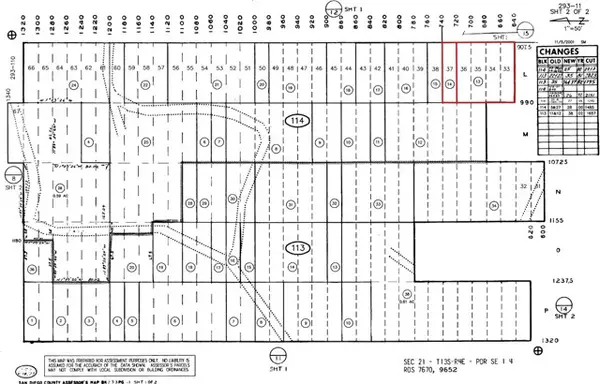 $49,995Active0.61 Acres
$49,995Active0.61 Acres0 Sunset Lane Road, Julian, CA 92036
MLS# ND25182409Listed by: LOANSTAR FINANCIAL - New
 $36,000Active0.3 Acres
$36,000Active0.3 Acres0 Oakwood Drive, Julian, CA 92036
MLS# ND25222482Listed by: LOANSTAR FINANCIAL - Open Sat, 12 to 4pmNew
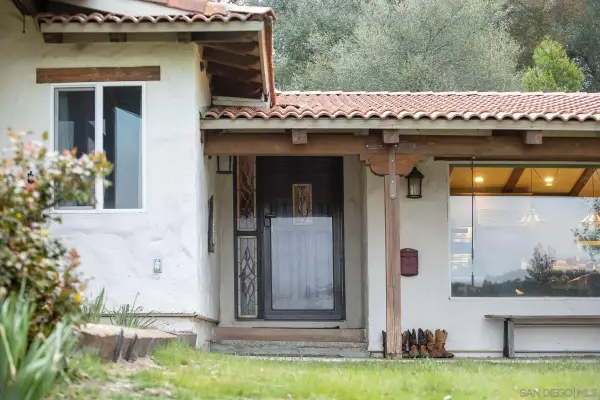 $1,750,000Active4 beds 3 baths2,542 sq. ft.
$1,750,000Active4 beds 3 baths2,542 sq. ft.4026 Highway 78, Julian, CA 92036
MLS# 250039640Listed by: EXP REALTY OF SOUTHERN CALIFORNIA, INC. - New
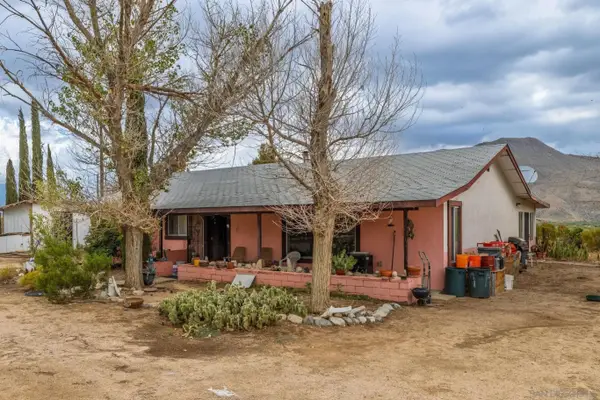 $295,000Active2 beds 2 baths1,530 sq. ft.
$295,000Active2 beds 2 baths1,530 sq. ft.1088 Stage Coach Trl, Julian, CA 92036
MLS# 250039519Listed by: SAGE REAL ESTATE CO - Open Sun, 11am to 2pmNew
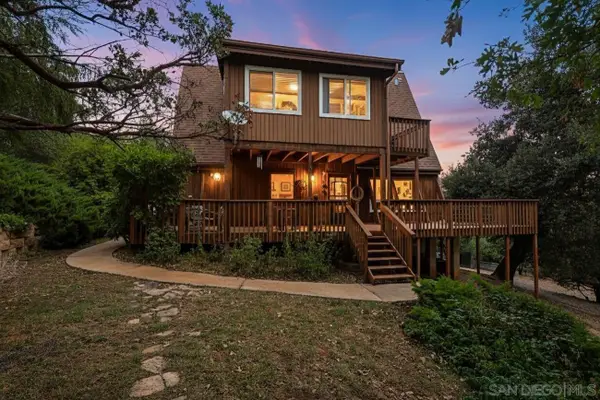 $639,000Active2 beds 2 baths1,096 sq. ft.
$639,000Active2 beds 2 baths1,096 sq. ft.4851 Belvedere Drive, Julian, CA 92036
MLS# 250039356Listed by: ORCHARD REALTY, INC. - Open Fri, 4 to 6:30pmNew
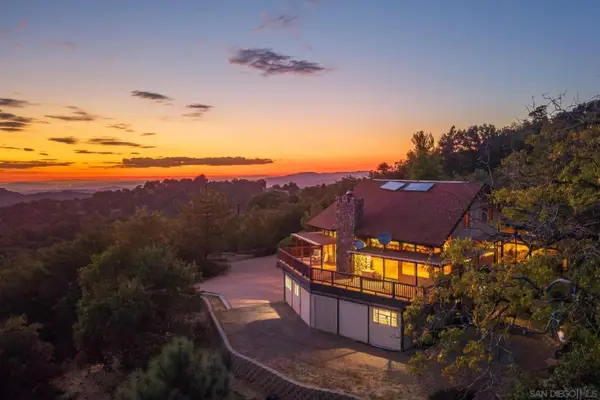 $865,000Active2 beds 2 baths2,154 sq. ft.
$865,000Active2 beds 2 baths2,154 sq. ft.5222 Pine Hills Rd, Julian, CA 92036
MLS# 250039207Listed by: EXP REALTY OF SOUTHERN CALIFORNIA, INC. - New
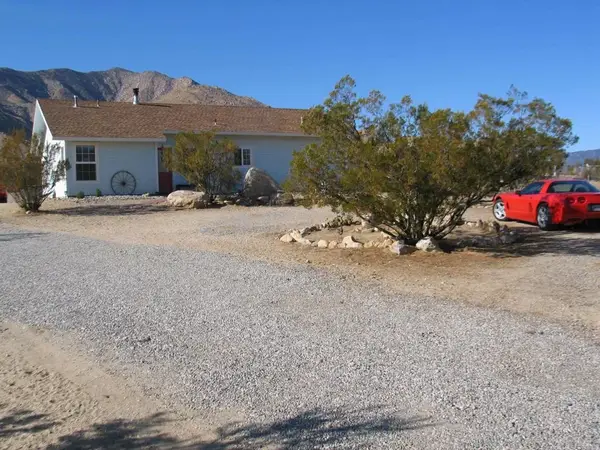 $440,000Active3 beds 2 baths1,165 sq. ft.
$440,000Active3 beds 2 baths1,165 sq. ft.7566 Gunslinger Trl, Julian, CA 92036
MLS# PTP2507055Listed by: SPRAGUE REALTY - Open Sat, 1 to 3pmNew
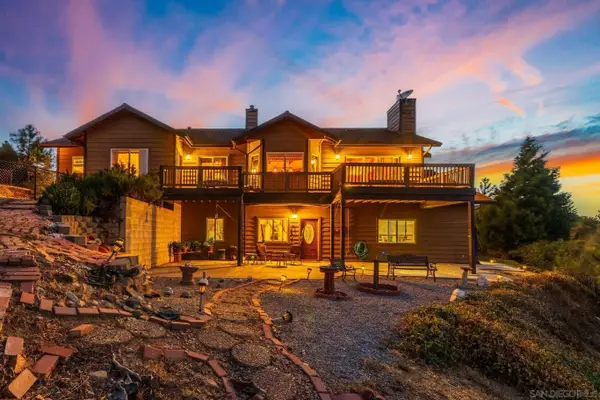 $789,000Active2 beds 2 baths2,853 sq. ft.
$789,000Active2 beds 2 baths2,853 sq. ft.3131 Pheasant Dr, Julian, CA 92036
MLS# 250038999Listed by: EXP REALTY OF SOUTHERN CALIFORNIA, INC. 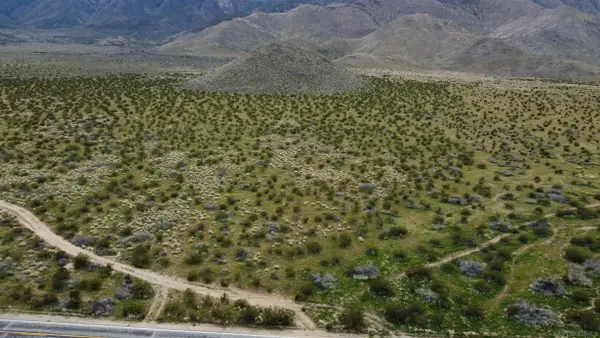 $95,000Active0 Acres
$95,000Active0 Acres0 Great Southern Overland Rte. #1, Julian, CA 92036
MLS# 250038717Listed by: SAGE REAL ESTATE CO $95,000Active10 Acres
$95,000Active10 Acres0 Great Southern Overland Rte., Julian, CA 92036
MLS# 250038717SDListed by: SAGE REAL ESTATE CO
