4074 La Tenaja Trail, Julian, CA 92036
Local realty services provided by:Better Homes and Gardens Real Estate Everything Real Estate
Listed by: derek sandoval, tess d costello
Office: exp realty of california, inc.
MLS#:225135044
Source:MFMLS
Price summary
- Price:$720,000
- Price per sq. ft.:$350.19
- Monthly HOA dues:$150
About this home
Welcome to 4074 La Tenja Trail a beautifully maintained and extensively upgraded home where thoughtful improvements meet comfort and peace of mind. Over the past few years, this residence has undergone a comprehensive series of updates, offering new owners the benefit of modern reliability and refreshed style. Recent upgrades include a brand-new roof and deck (2025), fresh interior and exterior paint, new carpet and luxury vinyl plank flooring, and a refinished handicap-accessible ramp with added rails. The home's exterior shines with cleaned and repaired siding, newly installed window screens, and freshly serviced gutters and downspouts. Inside, enjoy refinished kitchen cabinetry, a replaced range hood, new faucets and toilets throughout, and updated lighting and fans. Both guest and primary bathrooms feature deep-cleaned or recoated fixtures, new safety bars, and modern touches such as a new vanity and jetted-tub service. Comfort continues with a new heating and air system (2022), Ecobee smart thermostat, and Generac whole-house generator with upgraded electrical (2023). Other thoughtful details include a den or craft room space, water-filtration system, instant hot-water system, freshly cleaned wood-burning stove, refinished windowsills, and meticulous deep cleaning inside and out. Set in a serene location with seasonal pond views, this turn-key property blends functionality, accessibility, and tranquility ready for its next chapter.
Contact an agent
Home facts
- Year built:1999
- Listing ID #:225135044
- Added:126 day(s) ago
- Updated:February 25, 2026 at 02:49 AM
Rooms and interior
- Bedrooms:3
- Total bathrooms:3
- Full bathrooms:2
- Living area:2,056 sq. ft.
Heating and cooling
- Cooling:Ceiling Fan(s), Central
- Heating:Central, Propane, Wood Stove
Structure and exterior
- Roof:Composition Shingle
- Year built:1999
- Building area:2,056 sq. ft.
- Lot area:1.3 Acres
Utilities
- Sewer:Septic Connected, Septic System
Finances and disclosures
- Price:$720,000
- Price per sq. ft.:$350.19
New listings near 4074 La Tenaja Trail
- New
 $165,000Active1.59 Acres
$165,000Active1.59 Acres7317 Starlight Way, Julian, CA 92036
MLS# 260004024SDListed by: ORCHARD REALTY, INC. - New
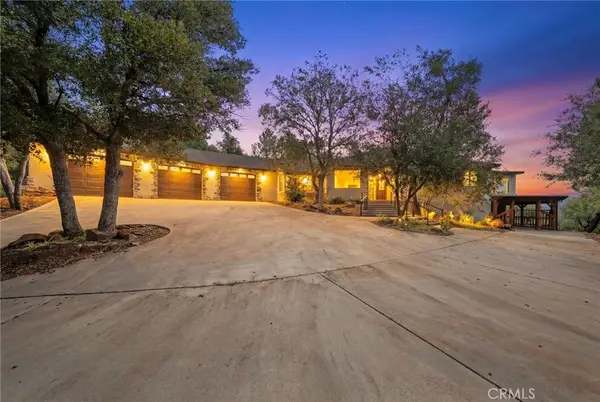 $850,000Active3 beds 3 baths2,072 sq. ft.
$850,000Active3 beds 3 baths2,072 sq. ft.4251 Highway 79, Julian, CA 92036
MLS# SW26035861Listed by: ERA DONAHOE REALTY - New
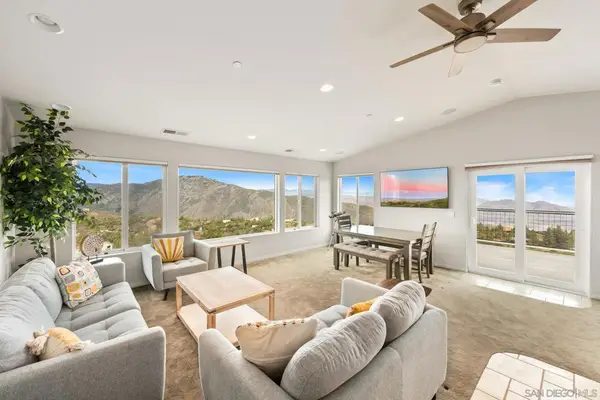 $695,000Active3 beds 2 baths1,848 sq. ft.
$695,000Active3 beds 2 baths1,848 sq. ft.3304 Country Club Drive, Julian, CA 92036
MLS# 260003861SDListed by: EXP REALTY OF CALIFORNIA, INC. - New
 $220,000Active0 Acres
$220,000Active0 Acres17461 Harrison Park Rd, Julian, CA 92036
MLS# 260003650SDListed by: COLDWELL BANKER REALTY - New
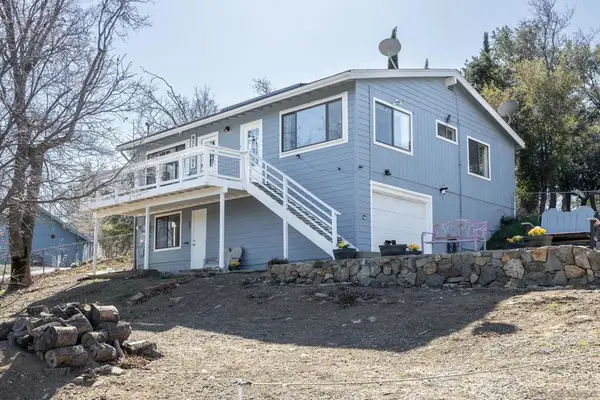 $573,400Active3 beds 2 baths1,233 sq. ft.
$573,400Active3 beds 2 baths1,233 sq. ft.2616 Bonita Vista Dr, Julian, CA 92036
MLS# 260003655SDListed by: ORCHARD REALTY, INC. - New
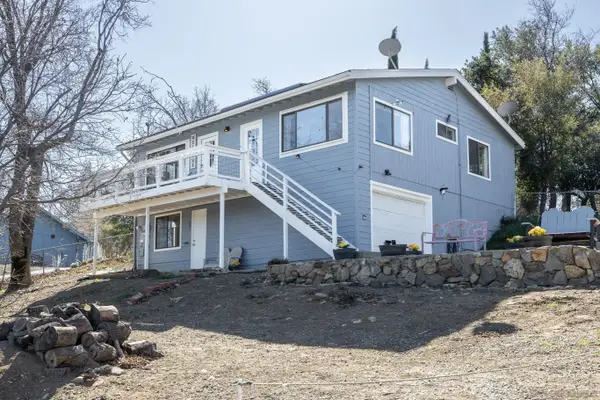 $573,400Active3 beds 2 baths1,233 sq. ft.
$573,400Active3 beds 2 baths1,233 sq. ft.2616 Bonita Vista Dr, Julian, CA 92036
MLS# 260003655Listed by: ORCHARD REALTY, INC. - New
 $220,000Active0 Acres
$220,000Active0 Acres17461 Harrison Park Rd #5, Julian, CA 92036
MLS# 260003650Listed by: COLDWELL BANKER REALTY 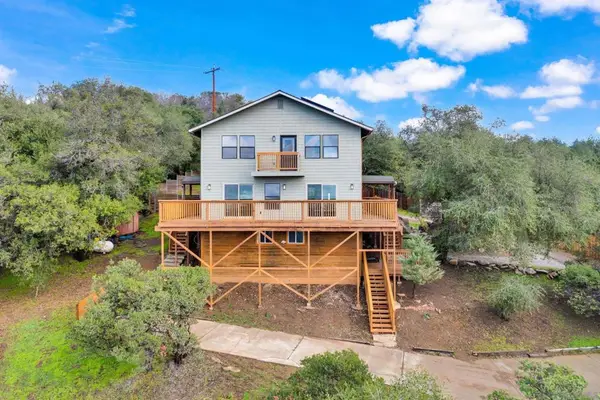 $749,900Active4 beds 4 baths2,684 sq. ft.
$749,900Active4 beds 4 baths2,684 sq. ft.2657 Payson Dr, Julian, CA 92036
MLS# 260003288SDListed by: PREMIERE HOMES $749,900Active4 beds 4 baths2,684 sq. ft.
$749,900Active4 beds 4 baths2,684 sq. ft.2657 Payson Dr, Julian, CA 92036
MLS# 260003288Listed by: PREMIERE HOMES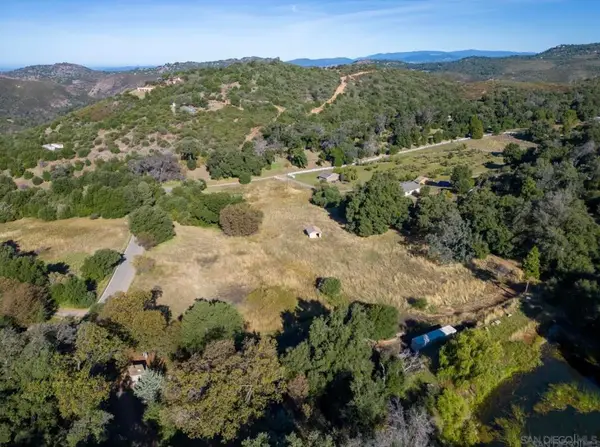 $249,000Pending5.14 Acres
$249,000Pending5.14 Acres5750 Forest Meadow Rd, Julian, CA 92036
MLS# 260003270SDListed by: KELLER WILLIAMS REALTY

