4822 Belvedere Drive, Julian, CA 92036
Local realty services provided by:Better Homes and Gardens Real Estate Napolitano & Associates
Listed by:jana lawson-valenti
Office:keller williams realty
MLS#:PTP2506380
Source:San Diego MLS via CRMLS
Price summary
- Price:$575,000
- Price per sq. ft.:$465.21
About this home
Escape to the tranquility of mountain living in this stunning 2BR/2BA Pine Hills country home, nestled on a .37-acre useable lot. Entertain in your spacious living room with vaulted ceilings and fireplace to stay warm by during the cool winters. Large country kitchen is perfect for family and friends and includes a big breakfast bar. Architectural delight, with lovely wood ceilings along with custom Patagonia rose wood flooring Separate dining room/bonus room too! Bedrooms are large and have beautiful views. Relax on your approx. 37x9 foot screened in porch. This unique property includes three barns, and a 2-stall horse shed, offering fantastic amenities for horse lovers or those in need of versatile outbuildings. Located within walking distance to William Heise Park where you can enjoy easy access to horse riding, hiking, nature, and peaceful surroundings. Other upgrades: Newer HVAC system; Newer hardwood and high-end flooring elevates every room; Tankless water heater;
Contact an agent
Home facts
- Year built:1990
- Listing ID #:PTP2506380
- Added:47 day(s) ago
- Updated:October 08, 2025 at 08:16 AM
Rooms and interior
- Bedrooms:2
- Total bathrooms:2
- Full bathrooms:2
- Living area:1,236 sq. ft.
Heating and cooling
- Cooling:Central Forced Air
Structure and exterior
- Year built:1990
- Building area:1,236 sq. ft.
Finances and disclosures
- Price:$575,000
- Price per sq. ft.:$465.21
New listings near 4822 Belvedere Drive
- New
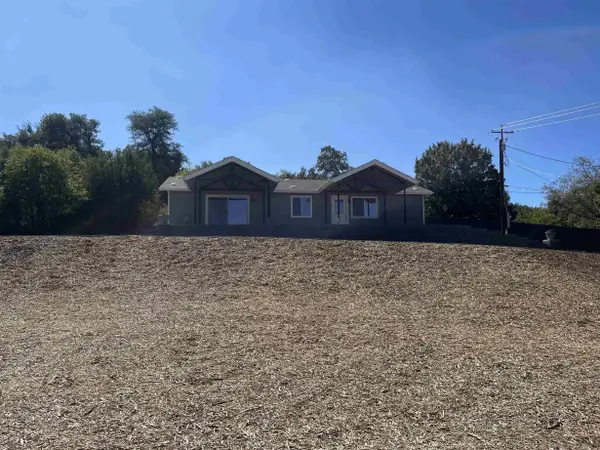 $595,000Active2 beds 2 baths1,386 sq. ft.
$595,000Active2 beds 2 baths1,386 sq. ft.17099 Iron Springs Rd, Julian, CA 92036
MLS# 250041053Listed by: RG INVESTMENT REAL ESTATE SERVICES, INC. - New
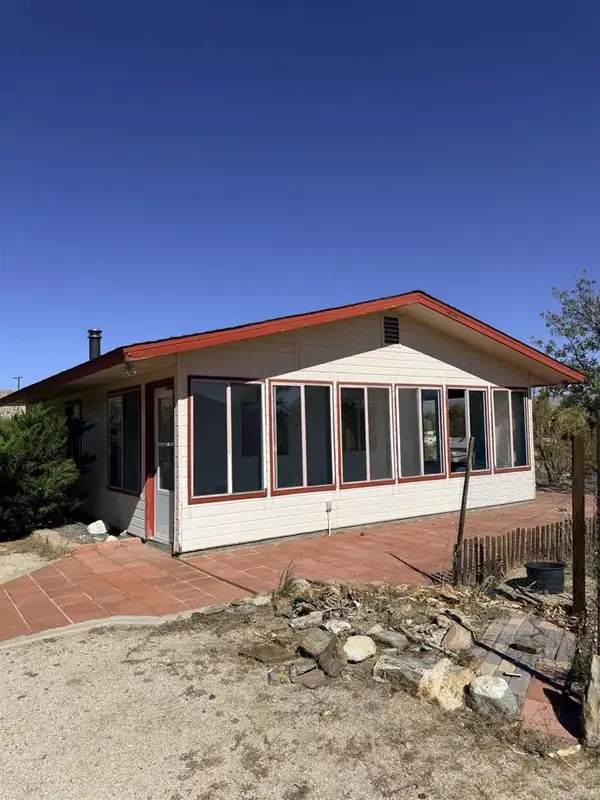 $389,000Active1 beds 1 baths576 sq. ft.
$389,000Active1 beds 1 baths576 sq. ft.7587 Last Chance Trail, Julian, CA 92036
MLS# NDP2509694Listed by: MJN REAL ESTATE, INC - New
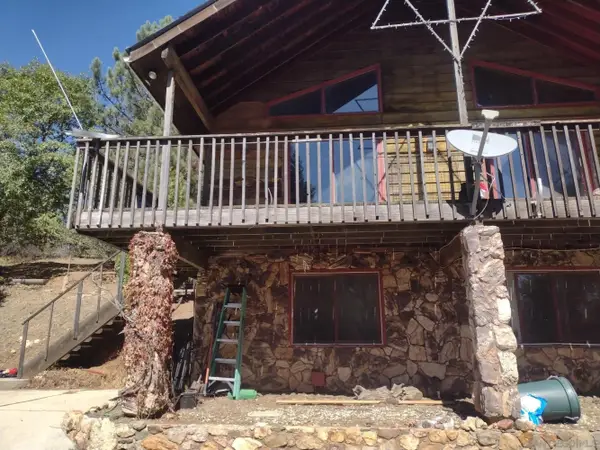 $599,000Active3 beds 2 baths1,964 sq. ft.
$599,000Active3 beds 2 baths1,964 sq. ft.2380 Cape Horn Ave, Jullian, CA 92036
MLS# 250040883Listed by: SAN DIEGO MOUNTAIN PROPERTIES - New
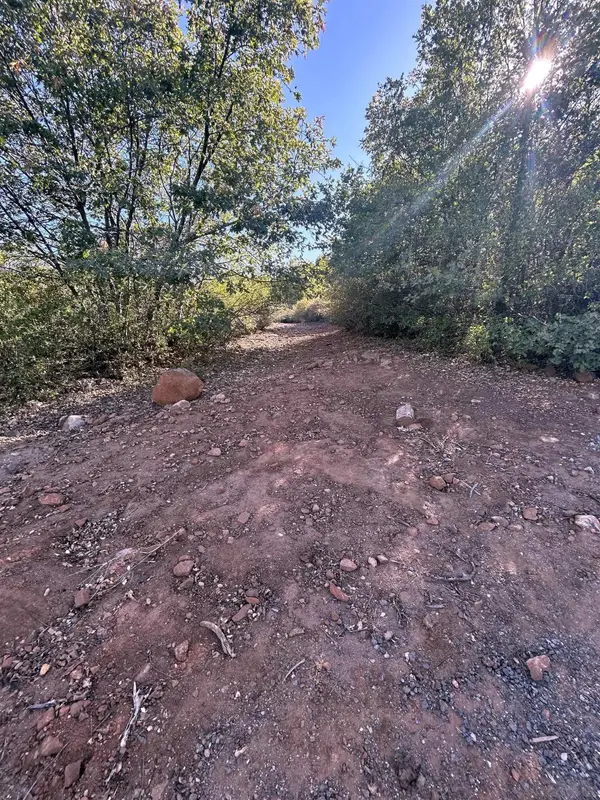 $109,000Active0 Acres
$109,000Active0 Acres0 Oak Way #44, Julian, CA 92036
MLS# 250040477Listed by: ORCHARD REALTY, INC. - New
 $1,250,000Active4 beds 4 baths4,810 sq. ft.
$1,250,000Active4 beds 4 baths4,810 sq. ft.2101 Coulter Ln, Julian, CA 92036
MLS# PTP2507470Listed by: KELLER WILLIAMS REALTY - New
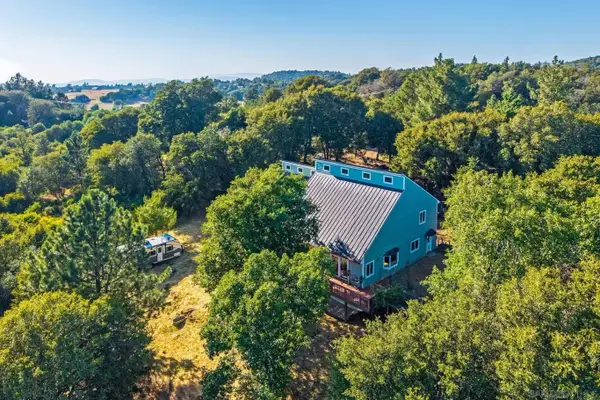 $765,000Active3 beds 3 baths2,640 sq. ft.
$765,000Active3 beds 3 baths2,640 sq. ft.4718 Belvedere Dr, Julian, CA 92036
MLS# 250040359Listed by: EXP REALTY OF SOUTHERN CALIFORNIA, INC. - New
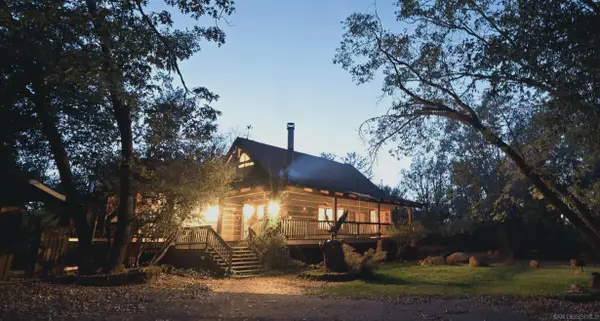 $799,000Active2 beds 3 baths1,904 sq. ft.
$799,000Active2 beds 3 baths1,904 sq. ft.3131 Pera Alta Dr, Julian, CA 92036
MLS# 250040167Listed by: EXP REALTY OF SOUTHERN CALIFORNIA, INC. 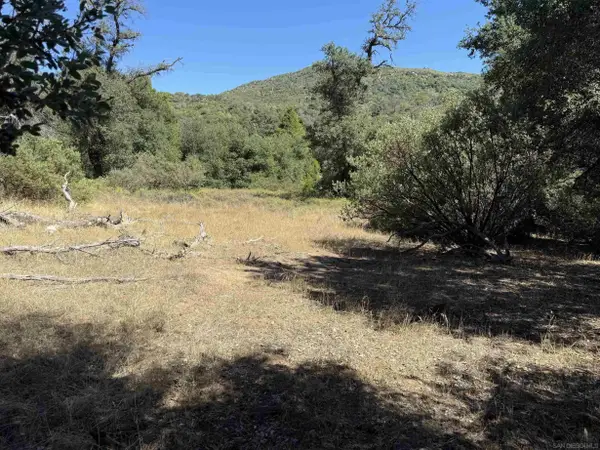 $199,000Active0 Acres
$199,000Active0 Acres5909 Forest Meadow Road, Julian, CA 92036
MLS# 250039927Listed by: SAGE REAL ESTATE CO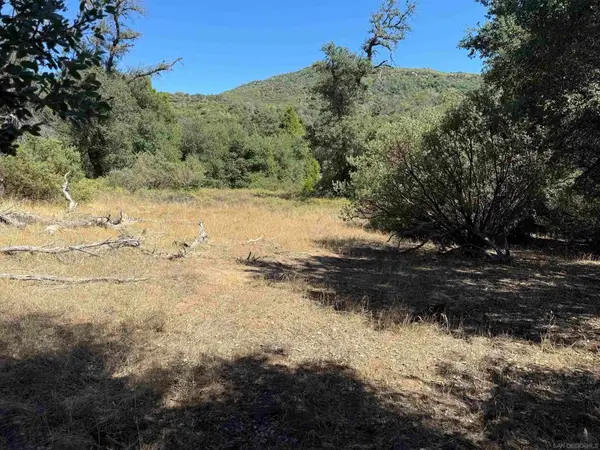 $199,000Active5.15 Acres
$199,000Active5.15 Acres5909 Forest Meadow Road, Julian, CA 92036
MLS# 250039927SDListed by: SAGE REAL ESTATE CO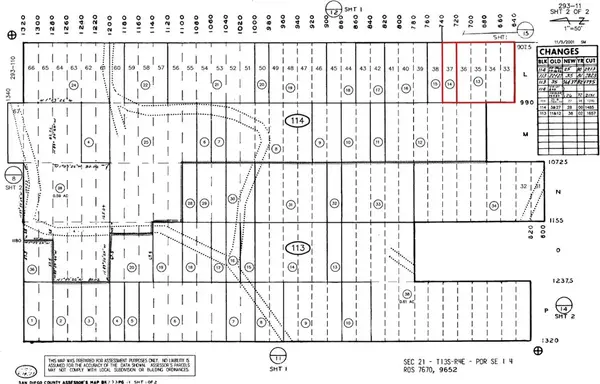 $49,995Active0 Acres
$49,995Active0 Acres0 Sunset Lane, Julian, CA 92036
MLS# ND25182409Listed by: LOANSTAR FINANCIAL
