11656 Autumn Sage Avenue, Jurupa Valley, CA 91752
Local realty services provided by:Better Homes and Gardens Real Estate Royal & Associates
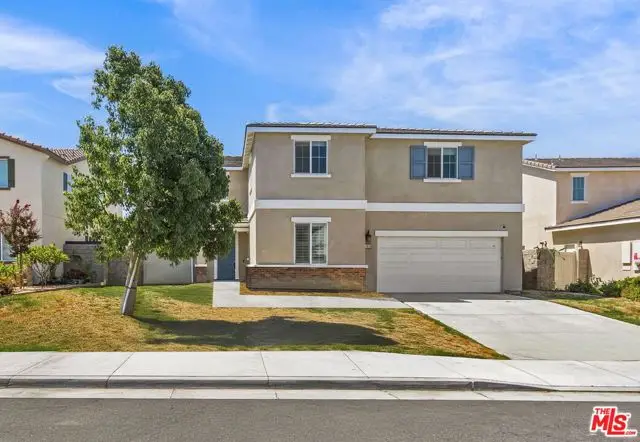
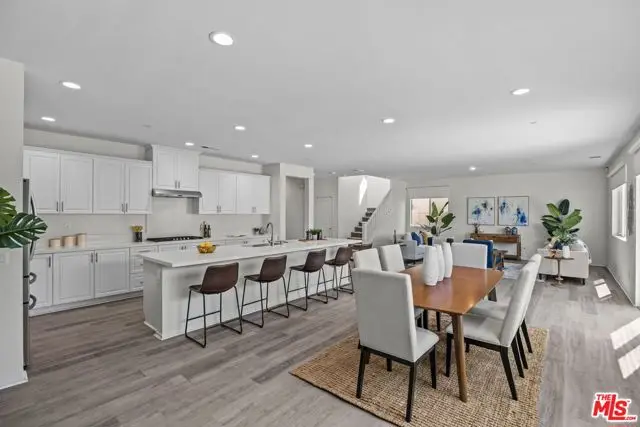

11656 Autumn Sage Avenue,Jurupa Valley, CA 91752
$895,000
- 4 Beds
- 3 Baths
- 3,386 sq. ft.
- Single family
- Active
Listed by:john mcnicholas
Office:compass
MLS#:CL25571681
Source:CA_BRIDGEMLS
Price summary
- Price:$895,000
- Price per sq. ft.:$264.32
- Monthly HOA dues:$24
About this home
Your stunning oasis in Rancho Del Sol awaits! This beautifully-designed residence offers the perfect blend of modern elegance and everyday functionality. The heart of the home on the main-level includes an open-concept living area, first floor bedroom, dining area and a stunning chef's kitchen that all combine to create a warm, inviting atmosphere - ideal for hosting or relaxing. Just beyond the main level, the home seamlessly flows to the private backyard which offers a custom, built-in grill, patio and a fire pit. Upstairs are 3 more spacious bedrooms, a second upstairs living room, dedicated laundry room, and a large walk-in closet that can be easily customized to your individual needs or converted to additional bedrooms. The primary suite features a large walk-in closet and en suite bath complete with shower and tub. Large windows throughout which provide great natural light in every room. The layout provides the perfect backdrop for modern living in one of the Inland Empire's most convenient locations, with easy access to the 60 and 15 freeways as well as nearby retail and shopping.
Contact an agent
Home facts
- Year built:2019
- Listing Id #:CL25571681
- Added:14 day(s) ago
- Updated:August 14, 2025 at 02:43 PM
Rooms and interior
- Bedrooms:4
- Total bathrooms:3
- Full bathrooms:3
- Living area:3,386 sq. ft.
Heating and cooling
- Heating:Forced Air
Structure and exterior
- Year built:2019
- Building area:3,386 sq. ft.
- Lot area:0.17 Acres
Finances and disclosures
- Price:$895,000
- Price per sq. ft.:$264.32
New listings near 11656 Autumn Sage Avenue
- New
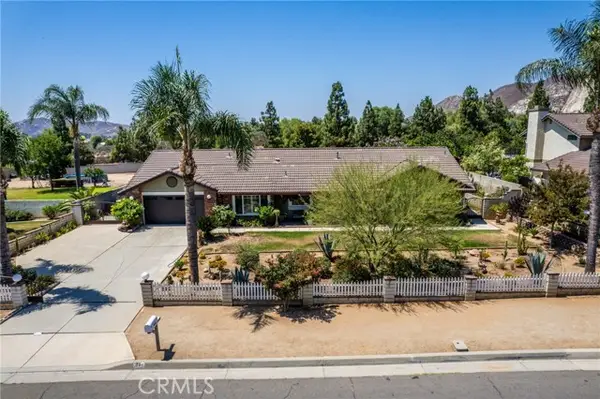 $869,900Active4 beds 3 baths2,644 sq. ft.
$869,900Active4 beds 3 baths2,644 sq. ft.6880 27th Street, Jurupa Valley, CA 92509
MLS# CRIV25182517Listed by: JACKSON RIVERO PROPERTIES, INC - New
 $799,000Active3 beds 1 baths1,204 sq. ft.
$799,000Active3 beds 1 baths1,204 sq. ft.3545 Valley Way, Jurupa Valley, CA 92509
MLS# CRCV25181492Listed by: RE/MAX INNOVATIONS - New
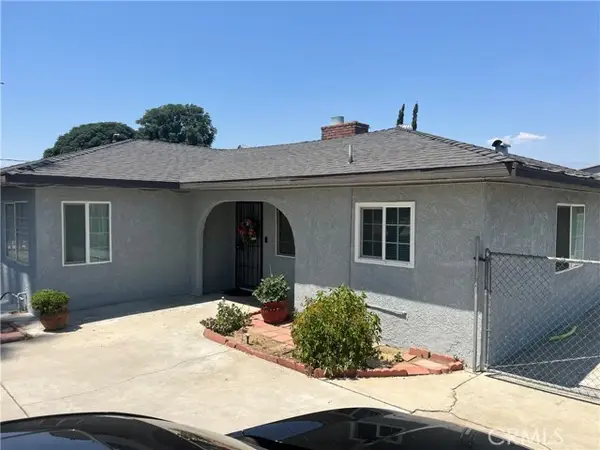 $575,000Active4 beds 1 baths1,114 sq. ft.
$575,000Active4 beds 1 baths1,114 sq. ft.10457 50th Street, Jurupa Valley, CA 91752
MLS# CRIV25181479Listed by: REALTY MASTERS & ASSOCIATES - New
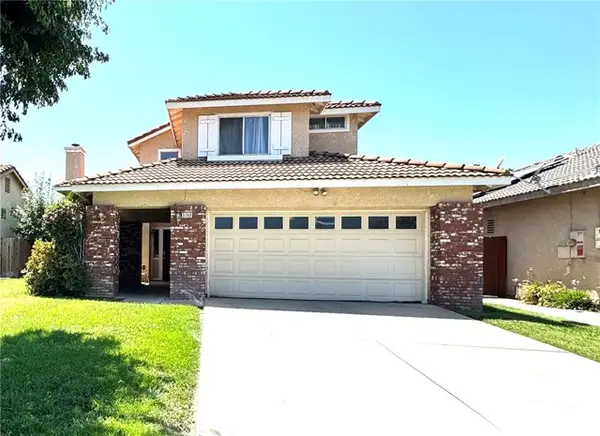 $690,000Active4 beds 3 baths2,015 sq. ft.
$690,000Active4 beds 3 baths2,015 sq. ft.5268 Quapaw Way, Jurupa Valley, CA 92509
MLS# CRCV25180338Listed by: OPTION ONE REAL ESTATE - New
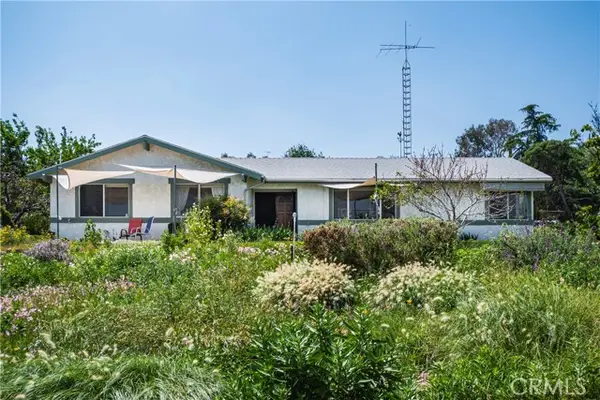 $799,999Active4 beds 2 baths1,758 sq. ft.
$799,999Active4 beds 2 baths1,758 sq. ft.5535 Charlotte Lane, Jurupa Valley, CA 92509
MLS# CRCV25178275Listed by: OMEGA REAL ESTATE - New
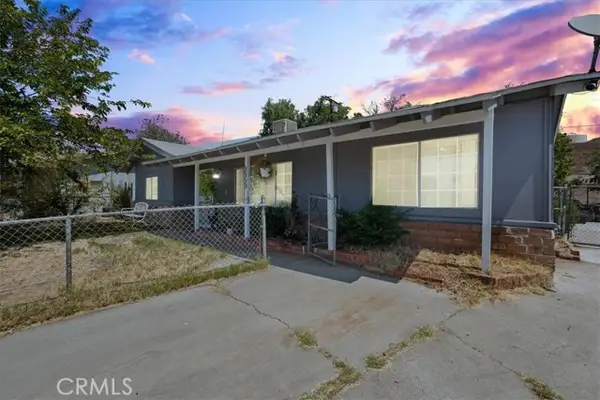 $550,000Active3 beds 2 baths1,300 sq. ft.
$550,000Active3 beds 2 baths1,300 sq. ft.3350 Jennie Street, Jurupa Valley, CA 92509
MLS# CRCV25180802Listed by: KELLER WILLIAMS EMPIRE ESTATES - Open Sat, 11am to 1pmNew
 $550,000Active3 beds 2 baths1,300 sq. ft.
$550,000Active3 beds 2 baths1,300 sq. ft.3350 Jennie Street, Jurupa Valley, CA 92509
MLS# CV25180802Listed by: KELLER WILLIAMS EMPIRE ESTATES - New
 $849,900Active4 beds 2 baths1,607 sq. ft.
$849,900Active4 beds 2 baths1,607 sq. ft.6860 27th Street, Jurupa Valley, CA 92509
MLS# CRHD25176770Listed by: KELLER WILLIAMS HIGH DESERT - New
 $1,069,990Active4 beds 4 baths3,239 sq. ft.
$1,069,990Active4 beds 4 baths3,239 sq. ft.6027 Saddlehorn Lane, Jurupa Valley, CA 92509
MLS# CRIV25164752Listed by: R.C. HOBBS COMPANY INC. - New
 $428,000Active3 beds 2 baths1,172 sq. ft.
$428,000Active3 beds 2 baths1,172 sq. ft.6143 Avenue Juan Diaz, Jurupa Valley, CA 92509
MLS# CRIV25180278Listed by: CONCEPCION RUIZ
