12532 Beryl Way, Jurupa Valley, CA 92509
Local realty services provided by:Better Homes and Gardens Real Estate Royal & Associates
Listed by: justin tye, winter boone
Office: real broker
MLS#:CROC23201197
Source:CA_BRIDGEMLS
Price summary
- Price:$759,995
- Price per sq. ft.:$301.59
About this home
This charming home perched on a hillside in Jurupa Valley is truly a gem. Once the model home it has been lovingly maintained. The single-story layout boasts plenty of top of the line builder upgrades. Stepping inside, notice the laminate flooring, custom paint, and the elegant wainscoting throughout the interior. The heart of the home is the spacious great room, which seamlessly flows into the kitchen, dining area, and living space. What's more, the lighting system is smartly equipped for Wi-Fi, allowing you to control it effortlessly using Alexa. This model home offers three generously sized bedrooms, with an additional room currently serving as a den. The owner's suite, conveniently situated just off the living room, is filled with natural light and includes a generously sized walk-in closet, a luxurious sunken tub, and double sinks. The backyard is a delightful oasis with a variety of fruit trees, a vegetable and spice garden, and two recently installed Aluma wood patios. You can relax and unwind in the spa or use the space to gather with friends and family. The three-car tandem garage is not only practical but also equipped with a tankless water heater and an EV charging outlet. An extra-wide driveway that provides RV parking and offers electric hookups. The solar panels on
Contact an agent
Home facts
- Year built:2016
- Listing ID #:CROC23201197
- Added:778 day(s) ago
- Updated:December 17, 2025 at 10:50 AM
Rooms and interior
- Bedrooms:4
- Total bathrooms:3
- Full bathrooms:2
- Living area:2,520 sq. ft.
Heating and cooling
- Cooling:Central Air, ENERGY STAR Qualified Equipment
- Heating:Central, Fireplace(s)
Structure and exterior
- Year built:2016
- Building area:2,520 sq. ft.
- Lot area:0.2 Acres
Finances and disclosures
- Price:$759,995
- Price per sq. ft.:$301.59
New listings near 12532 Beryl Way
- Open Sat, 11am to 2pmNew
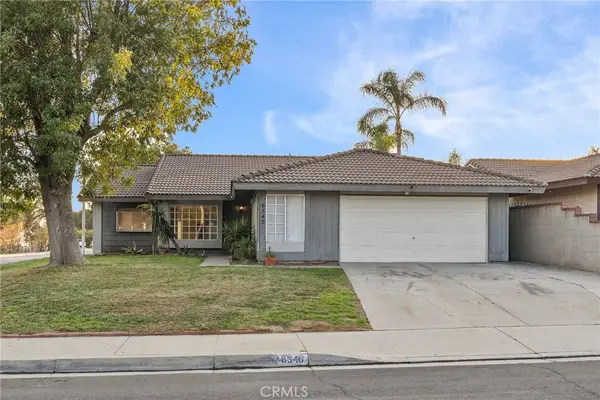 $650,000Active4 beds 2 baths1,608 sq. ft.
$650,000Active4 beds 2 baths1,608 sq. ft.6540 30th, Jurupa Valley, CA 92509
MLS# IG25277676Listed by: ELEVATE REAL ESTATE AGENCY - New
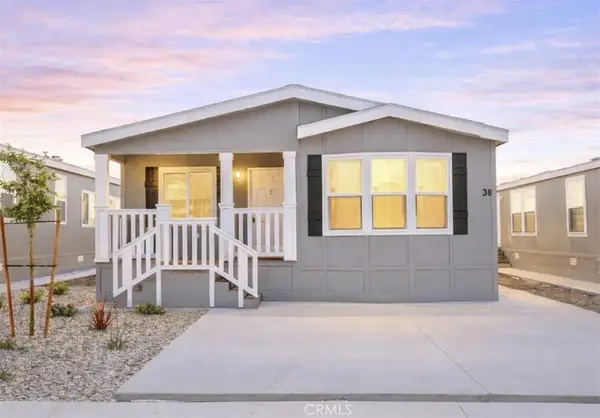 $239,000Active4 beds 2 baths1,495 sq. ft.
$239,000Active4 beds 2 baths1,495 sq. ft.8086 Mission #38, Jurupa Valley, CA 92509
MLS# CV25270507Listed by: PAEZ REALTY COMPANY - New
 $239,000Active4 beds 2 baths1,495 sq. ft.
$239,000Active4 beds 2 baths1,495 sq. ft.8086 Mission Boulevard #38, Jurupa Valley, CA 92509
MLS# CV25270507Listed by: PAEZ REALTY COMPANY - New
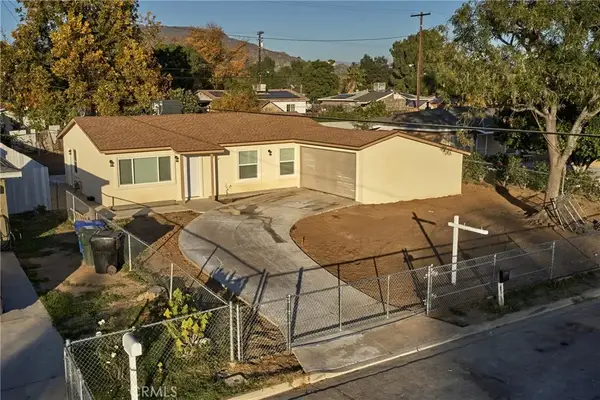 $585,000Active3 beds 2 baths1,053 sq. ft.
$585,000Active3 beds 2 baths1,053 sq. ft.6001 De La Vista, Jurupa Valley, CA 92509
MLS# IV25275265Listed by: KELLER WILLIAMS EMPIRE ESTATES - Open Sat, 11am to 3pmNew
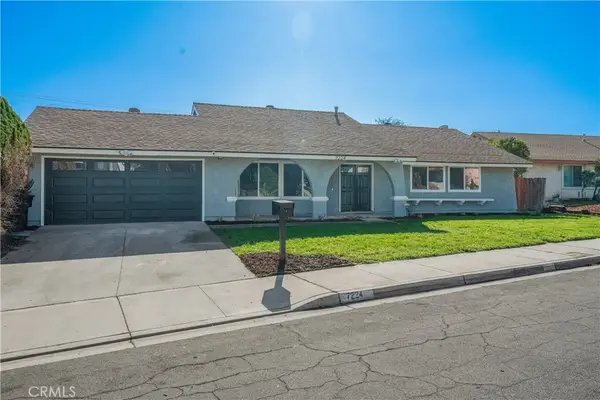 $625,000Active3 beds 2 baths1,536 sq. ft.
$625,000Active3 beds 2 baths1,536 sq. ft.7224 Vega, Jurupa Valley, CA 92509
MLS# CV25264057Listed by: NEW HARVEST REALTY - New
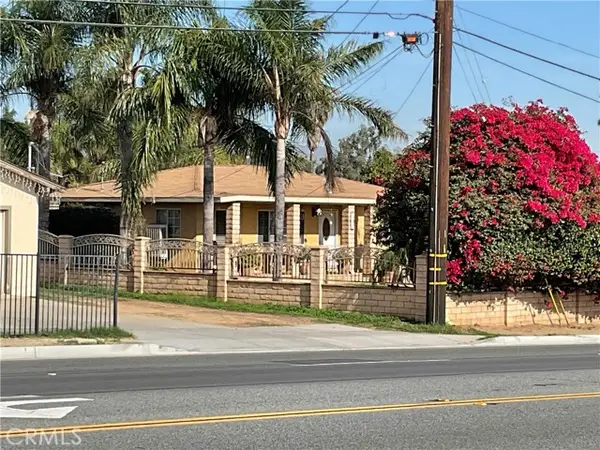 $649,900Active2 beds 1 baths902 sq. ft.
$649,900Active2 beds 1 baths902 sq. ft.10655 Limonite, Jurupa Valley, CA 91752
MLS# CRIV25276024Listed by: EXCELLENCE RE REAL ESTATE - Open Sat, 11am to 2pmNew
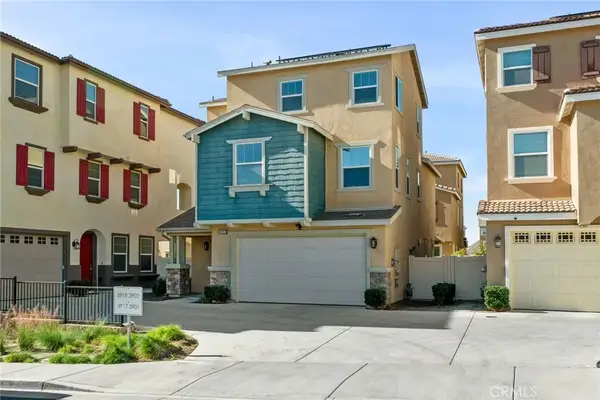 $598,888Active4 beds 4 baths2,101 sq. ft.
$598,888Active4 beds 4 baths2,101 sq. ft.3917 Boulder, Jurupa Valley, CA 92509
MLS# IG25248772Listed by: FIV REALTY CO - Open Sat, 11am to 2pmNew
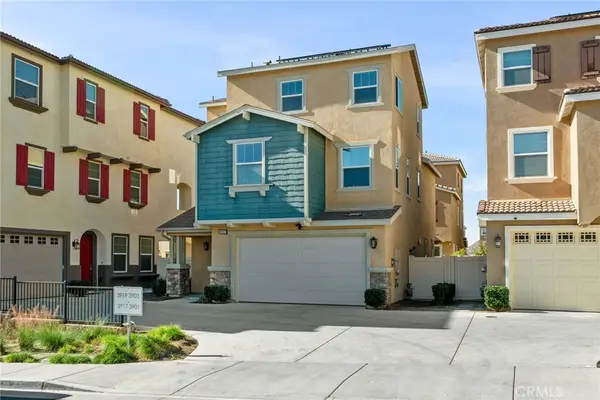 $598,888Active4 beds 4 baths2,101 sq. ft.
$598,888Active4 beds 4 baths2,101 sq. ft.3917 Boulder, Jurupa Valley, CA 92509
MLS# IG25248772Listed by: FIV REALTY CO - Open Sat, 11am to 2pmNew
 $598,888Active4 beds 4 baths2,101 sq. ft.
$598,888Active4 beds 4 baths2,101 sq. ft.3917 Boulder, Jurupa Valley, CA 92509
MLS# IG25248772Listed by: FIV REALTY CO - New
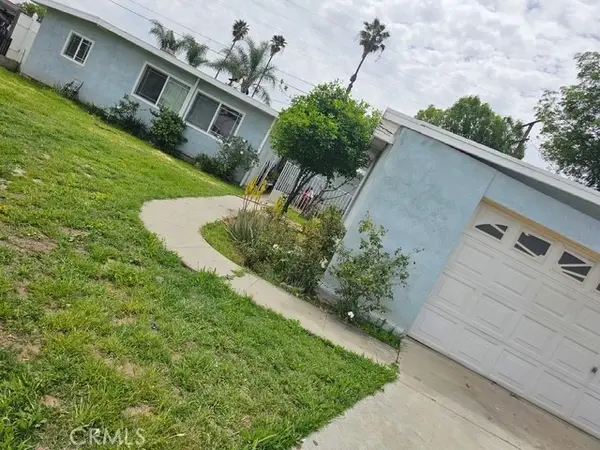 $524,900Active3 beds 2 baths1,157 sq. ft.
$524,900Active3 beds 2 baths1,157 sq. ft.6382 Rathke, Jurupa Valley, CA 92509
MLS# CRCV25275197Listed by: UNITED EXECUTIVES
